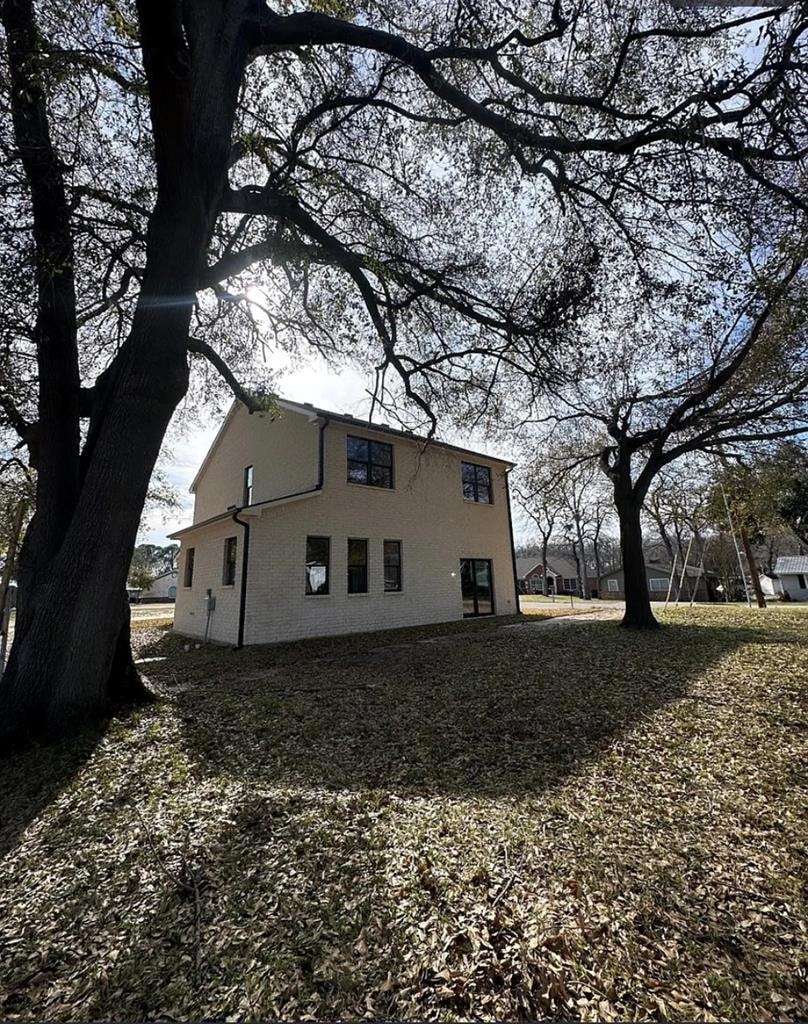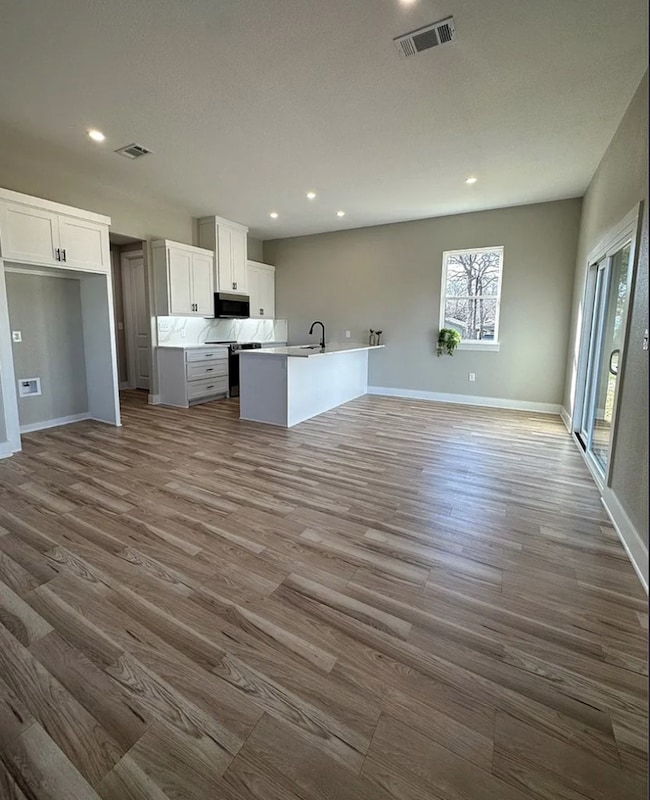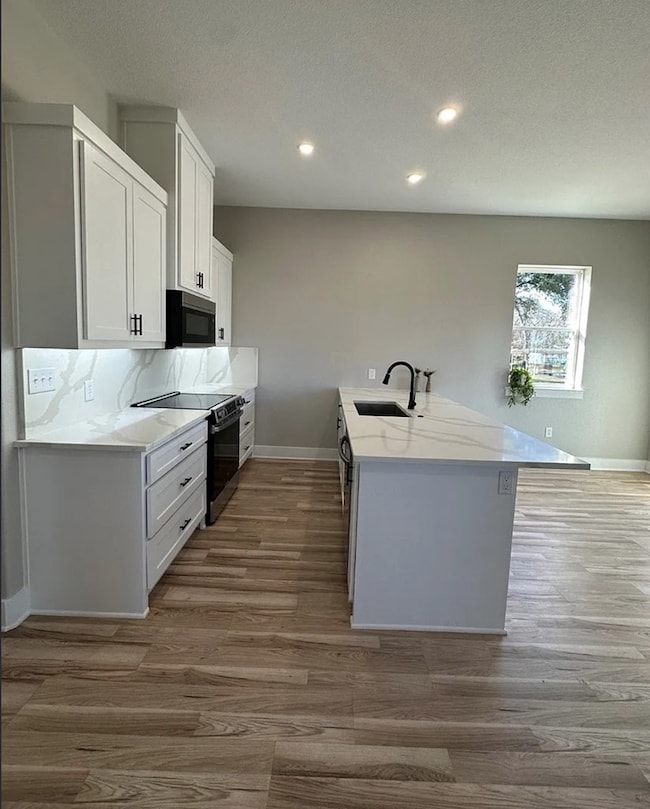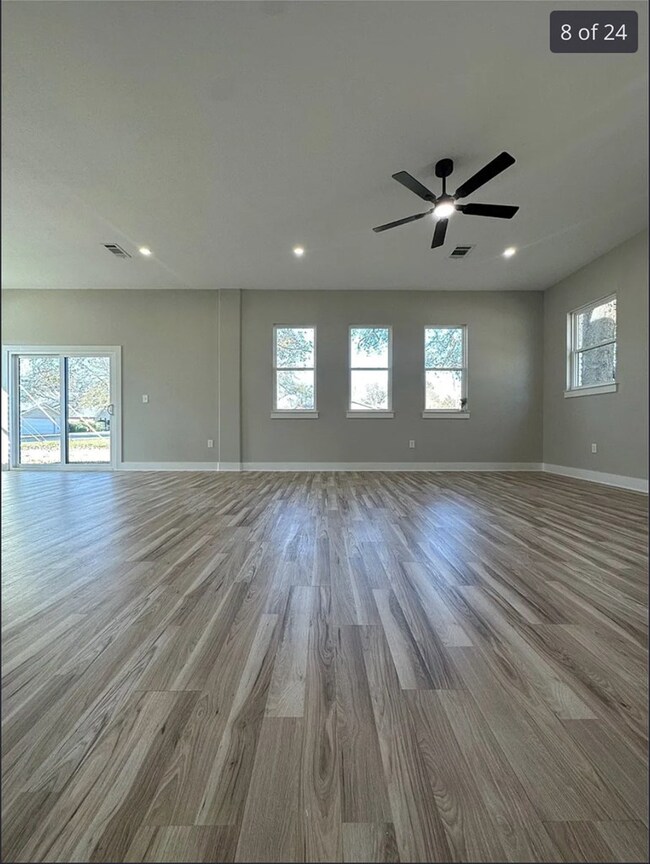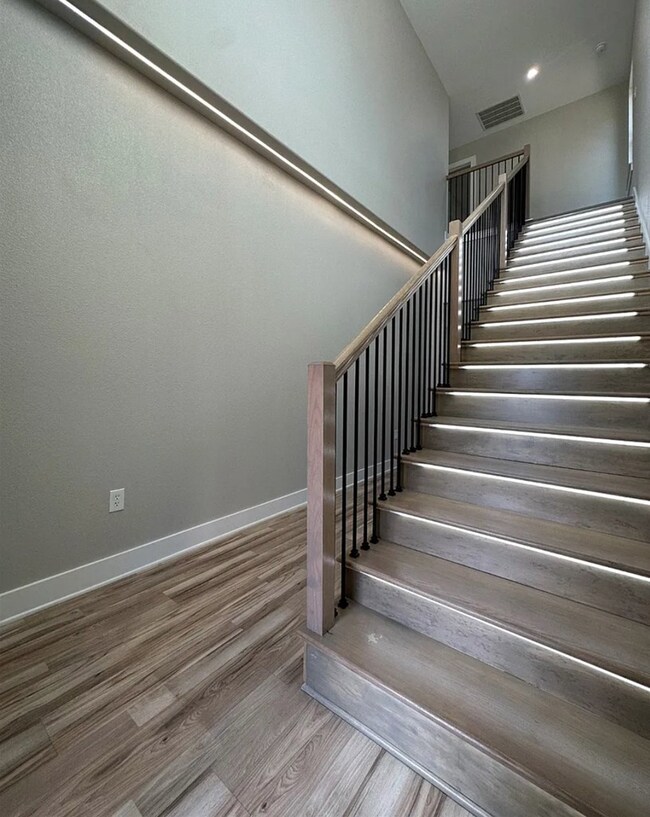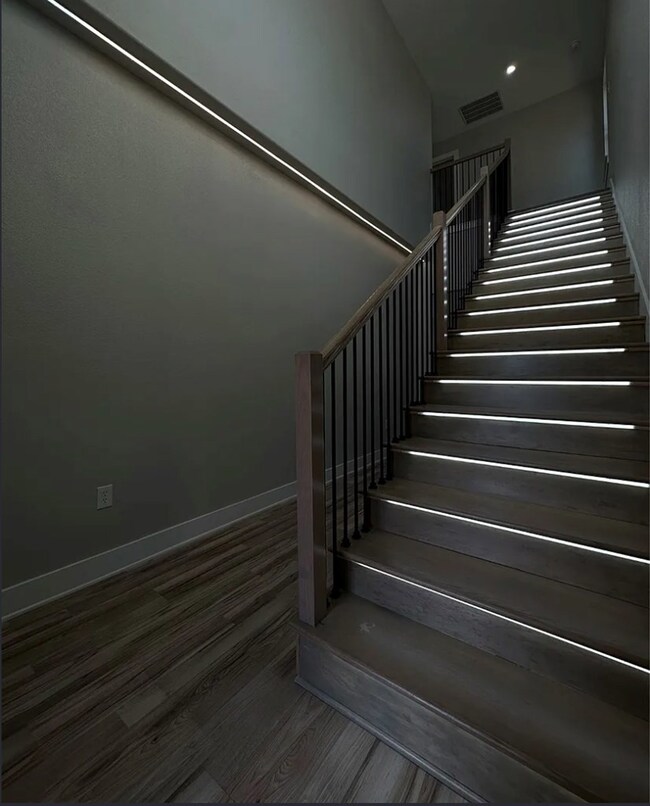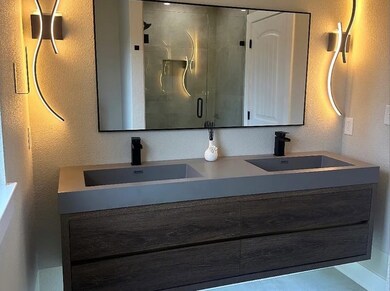118 Little John St Gun Barrel City, TX 75156
Highlights
- Waterfront
- Laundry Room
- Heat Pump System
- Attached Garage
- Central Air
About This Home
New construction, furnished with all appliances included! Located in a waterfront subdivision with a boat launch. It is two-stories with 3 bedrooms, 3 baths, and car garage. Walk into an open floor design with modern lighting throughout, luxury tiles, countertops, and vanities built-in. In addition to walk-in closets, generously sized pantry, utility room, and laundry room conveniently located upstairs with all the bedrooms. The home warranty is included. Please contact listing agent for inquiries, showings, and more information. Lease term is negotiable. Pets are negotiable with deposit.
Listing Agent
Coldwell Banker American Dream Realty License #TREC # 0808356 Listed on: 11/11/2025

Home Details
Home Type
- Single Family
Year Built
- Built in 2025
Parking
- Attached Garage
Home Design
- 1,977 Sq Ft Home
Kitchen
- Microwave
- Dishwasher
- Disposal
Bedrooms and Bathrooms
- 3 Bedrooms
- 3 Full Bathrooms
Utilities
- Central Air
- Heat Pump System
Additional Features
- Laundry Room
- Waterfront
Listing and Financial Details
- Security Deposit $2,600
- Property Available on 11/11/25
- Total Actual Rent $2,600
- Assessor Parcel Number 4075.0000.1080.53
Community Details
Overview
- Gun Barrel City Subdivision
Pet Policy
- Call for details about the types of pets allowed
Map
Source: Henderson County Board of REALTORS®
MLS Number: 109951
- 704 Legendary Ln
- 120 Memorial Dr
- 105 Meadow Heath Dr
- LT 361 Meadow Heath Dr
- 107 Meadow Heath Dr
- 134 Marina Dr
- 236 Autumn Wood Trail
- 124 Marina Dr
- 242 Autumn Wood Trail
- 115 Marina Dr
- 174 Marina Dr
- 247 Autumn Wood Trail
- TBD Clear Fork St
- 217 Autumn Wood Trail
- 224 Autumn Wood Trail
- 118 Guadalupe Dr
- 110 Saint Francis Ln
- 127 Rueda Encina St
- 0 Guadalupe Dr
- 290&292 Autumn Wood Trail
- 156 Marina Dr
- 1319 W Main St
- 1319 W Main St
- 1319 W Main St
- 104 Holiday Dr
- 290 Harbor Dr
- 1319 W Main St Unit 13
- 1319 W Main St Unit 12
- 1319 W Main St Unit 11
- 1319 W Main St Unit 7
- 140 Doe Run Rd
- 123 Cottonwood Trail
- 115 Cottonwood Trail
- 107 Lancelot Dr
- 1000 Holiday Dr
- 218 Flying Bridge Dr
- 228 Backlash Dr
- 309 Flying Bridge Dr
- 325 Schooner Rd
- 305 Paschall Blvd
