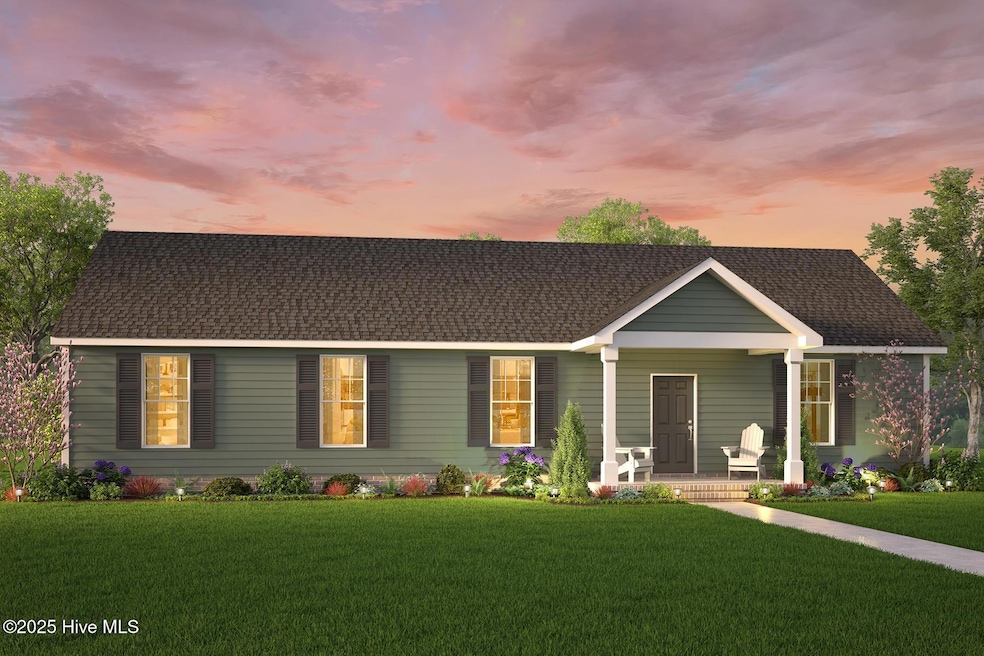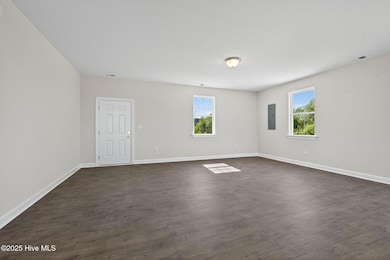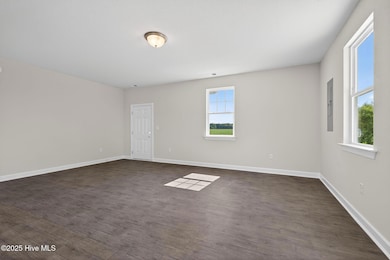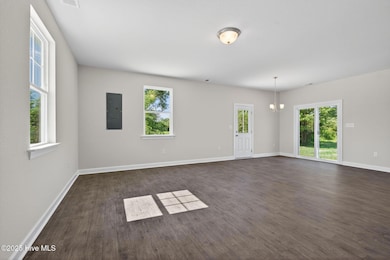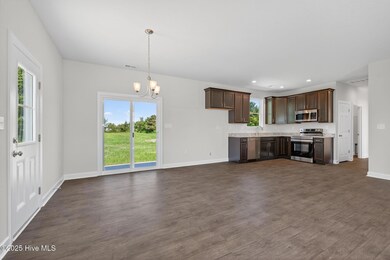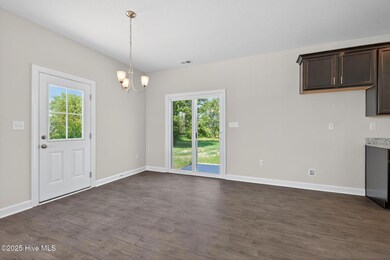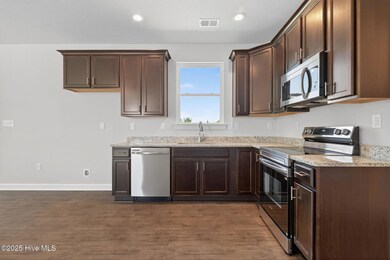118 Longhorn Dr Moyock, NC 27958
Estimated payment $2,133/month
Highlights
- Wooded Lot
- Solid Surface Countertops
- Programmable Thermostat
- Moyock Middle School Rated 9+
- No HOA
- Combination Dining and Living Room
About This Home
Framed and looking for it's new family! This 3 bed 2 bath one story ranch by Kirbor Homes just minutes from VA / NC state line!!! Popular finishes have been selected. Estimated completion March / April 2026. May have a chance to upgrade a few finishes and make this house feel like your home! Under construction so schedule an appt to tour this house with a builders rep!
Co-Listing Agent
Deana Renn
AtCoastal Realty, LLC License #358559
Home Details
Home Type
- Single Family
Est. Annual Taxes
- $255
Year Built
- 2026
Lot Details
- 1.02 Acre Lot
- Wooded Lot
- Drought Tolerant Landscaping
- Property is zoned sfm
Parking
- Gravel Driveway
Home Design
- Reverse Style Home
- Raised Foundation
- Slab Foundation
- Wood Frame Construction
- Architectural Shingle Roof
- Block Exterior
- Vinyl Siding
- Stick Built Home
Interior Spaces
- 1,457 Sq Ft Home
- 1-Story Property
- Combination Dining and Living Room
- Scuttle Attic Hole
- Washer and Dryer Hookup
Kitchen
- Range
- Dishwasher
- Solid Surface Countertops
Flooring
- Carpet
- Vinyl
Bedrooms and Bathrooms
- 3 Bedrooms
- 2 Full Bathrooms
- Low Flow Toliet
Eco-Friendly Details
- ENERGY STAR/CFL/LED Lights
Schools
- Moyock Elementary School
- Moyock Middle School
- Currituck County High School
Utilities
- Heat Pump System
- Programmable Thermostat
- Electric Water Heater
Community Details
- No Home Owners Association
- Ranchland Subdivision
Listing and Financial Details
- Tax Lot 73
- Assessor Parcel Number 023b000007302d2
Map
Home Values in the Area
Average Home Value in this Area
Tax History
| Year | Tax Paid | Tax Assessment Tax Assessment Total Assessment is a certain percentage of the fair market value that is determined by local assessors to be the total taxable value of land and additions on the property. | Land | Improvement |
|---|---|---|---|---|
| 2024 | $257 | $40,400 | $40,400 | $0 |
| 2023 | $232 | $40,400 | $40,400 | $0 |
| 2022 | $192 | $40,400 | $40,400 | $0 |
| 2021 | $192 | $30,300 | $30,300 | $0 |
| 2020 | $152 | $30,300 | $30,300 | $0 |
| 2019 | $152 | $30,300 | $30,300 | $0 |
| 2018 | $0 | $30,300 | $30,300 | $0 |
| 2017 | $148 | $30,300 | $30,300 | $0 |
| 2016 | $148 | $30,300 | $30,300 | $0 |
| 2015 | -- | $30,300 | $30,300 | $0 |
Property History
| Date | Event | Price | List to Sale | Price per Sq Ft |
|---|---|---|---|---|
| 11/25/2025 11/25/25 | For Sale | $399,900 | -- | $274 / Sq Ft |
Purchase History
| Date | Type | Sale Price | Title Company |
|---|---|---|---|
| Warranty Deed | $45,000 | None Listed On Document | |
| Warranty Deed | $45,000 | None Listed On Document | |
| Warranty Deed | -- | None Listed On Document | |
| Deed | -- | -- |
Mortgage History
| Date | Status | Loan Amount | Loan Type |
|---|---|---|---|
| Open | $275,000 | Credit Line Revolving | |
| Closed | $275,000 | Credit Line Revolving |
Source: Hive MLS
MLS Number: 100542989
APN: 023B-000-0073-02D2
- 163 Saint Andrews Rd
- 108 Emily Cir
- 102 Ryker Rd W
- 106 Ryker Rd W
- 108 Ryker Rd W
- 213 Iris Cir
- 307 Iris Cir Unit Lot 123
- 307 Iris Cir
- 309 Iris Cir
- 309 Iris Cir Unit Lot 124
- TBD Tulls Creek Rd
- 120 Ryker Rd W
- 207 Miriam Dr W
- 111 Iris Cir
- 111 Iris Cir Unit Lot 28
- 203 Miriam Dr W
- 142 Saint Andrews Rd
- 142 Saint Andrews Rd Unit Lot 65
- The Lennox Plan at FOST
- The Brixton Plan at FOST
- 103 Sandra Rd
- 100 Fost Blvd
- 105 Farmridge Way
- 4501 Old Battlefield Blvd Unit 1
- 4501 Old Battlefield Blvd Unit 3
- 4437 Old Battlefield Blvd S Unit C
- 106 Quail Run Unit Cozy Cottage
- 1500 Emerald Lake Cir
- 1347 US 17 S
- 1815 Land of Promise Rd
- 203 Oakwood Ln
- 1932 Canning Place
- 1944 Ferguson Loop
- 249 Allure Ln
- 205 S End Rd
- 501 N Road St Unit B
- 404 N Martin Luther King Junior Dr Unit A
- 710 Beech St
- 803 W Elizabeth St
- 905 Maple St
