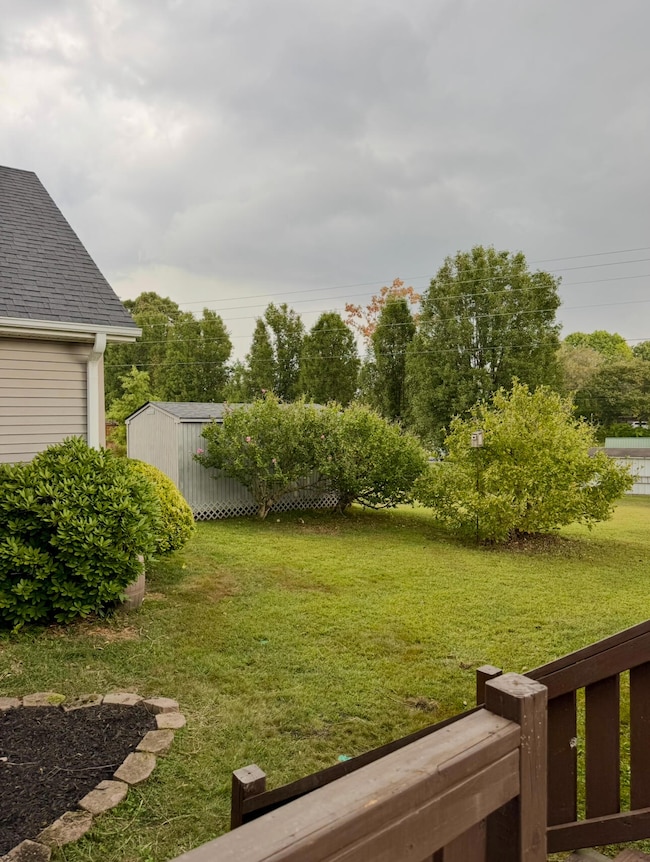118 Lorah Ln Junction City, KY 40440
Estimated payment $1,579/month
Highlights
- Above Ground Pool
- View of Trees or Woods
- Deck
- Boyle County High School Rated A
- Craftsman Architecture
- Bonus Room
About This Home
*Professional pictures coming soon.* Welcome to this beautifully maintained 3-bedroom, 2-bath home nestled on nearly an acre (.92 acres) in the desirable Huntington Creek Subdivision. From the moment you arrive, you'll appreciate the peaceful setting, mature trees, and the inviting curb appeal that make this property feel like home. You will step inside to a spacious and thoughtfully designed layout. The primary suite features a tray ceiling, a large walk-in closet, and a recently remodeled bath with new cabinetry, stylish tile, and a luxurious new shower. Two additional bedrooms and a second full bath offer plenty of space for family or guests. Upstairs, a versatile bonus room provides the perfect opportunity for a fourth bedroom, home office, or hobby space. In the center of the home is a spacious eat-in kitchen featuring a generous breakfast bar, perfect for casual dining and gathering with family and friends. The heart of this home extends outdoors to an expansive back deck, ideal for entertaining or relaxing. A portion of the deck is covered and includes two charming swings—perfect for enjoying your morning coffee or evening breeze. A motorized awning provides shade on sunny days, and the 24-foot above-ground pool invites you to unwind all summer long. The large yard offers space for play, gardening, or simply soaking in the natural beauty of the trees, shrubs, and flowers that adorn the property. Additional features include a convenient 2-car garage and a detached storage building for all your outdoor tools and equipment. Located just minutes from Danville amenities, 118 Lorah Lane offers both tranquility and convenience—a rare find in today's market. Don't miss your chance to make this stunning property your next home!
Home Details
Home Type
- Single Family
Est. Annual Taxes
- $1,010
Year Built
- Built in 2002
Lot Details
- 0.92 Acre Lot
- Landscaped
- Few Trees
Parking
- 2 Car Attached Garage
- Front Facing Garage
- Garage Door Opener
- Driveway
Property Views
- Woods
- Neighborhood
Home Design
- Craftsman Architecture
- Block Foundation
- Composition Roof
- Vinyl Siding
- Concrete Perimeter Foundation
Interior Spaces
- 1,602 Sq Ft Home
- 1-Story Property
- Ceiling Fan
- Awning
- Blinds
- Window Screens
- Living Room
- Dining Room
- Bonus Room
- Crawl Space
- Attic Floors
- Storm Doors
- Washer and Electric Dryer Hookup
Kitchen
- Eat-In Kitchen
- Breakfast Bar
- Cooktop
- Microwave
- Dishwasher
Flooring
- Carpet
- Tile
Bedrooms and Bathrooms
- 3 Bedrooms
- Walk-In Closet
- Bathroom on Main Level
- 2 Full Bathrooms
Outdoor Features
- Above Ground Pool
- Deck
- Covered Patio or Porch
- Shed
Schools
- Junction City Elementary School
- Boyle Co Middle School
- Boyle Co High School
Utilities
- Cooling Available
- Forced Air Heating System
- Air Source Heat Pump
- Electric Water Heater
Community Details
- No Home Owners Association
- Huntington Creek Subdivision
Listing and Financial Details
- Assessor Parcel Number J04-HC0-009
Map
Home Values in the Area
Average Home Value in this Area
Tax History
| Year | Tax Paid | Tax Assessment Tax Assessment Total Assessment is a certain percentage of the fair market value that is determined by local assessors to be the total taxable value of land and additions on the property. | Land | Improvement |
|---|---|---|---|---|
| 2024 | $1,010 | $145,000 | $0 | $0 |
| 2023 | $1,022 | $145,000 | $0 | $0 |
| 2022 | $1,081 | $145,000 | $0 | $0 |
| 2021 | $1,093 | $145,000 | $0 | $0 |
| 2020 | $1,142 | $145,000 | $0 | $0 |
| 2019 | $1,071 | $137,500 | $0 | $0 |
| 2015 | $952 | $137,500 | $17,500 | $120,000 |
| 2012 | $952 | $137,500 | $17,500 | $120,000 |
Property History
| Date | Event | Price | List to Sale | Price per Sq Ft |
|---|---|---|---|---|
| 10/28/2025 10/28/25 | For Sale | $285,000 | -- | $178 / Sq Ft |
Purchase History
| Date | Type | Sale Price | Title Company |
|---|---|---|---|
| Deed | $132,500 | -- |
Source: ImagineMLS (Bluegrass REALTORS®)
MLS Number: 25504803
APN: J04-HC0-009
- Lot 141 Knob View Trace
- 3684 White Oak Rd
- 117 Knob View Trace
- Lot 136 Knob View Trace
- 550 S Lucas St
- 7205 White Oak Rd
- 9999 White Oak Rd
- 107 April Dr
- 97 Carl Ln
- 230 S Lucas St
- 85 Evans Heights
- 5188 U S 127
- 221 Orchard Dr
- 201 York Ln
- 245 Bellview St
- 200 Russell St
- Lot 119 Knob View Trace
- Lot 142 Knob View Trace
- Lot 134 Knob View Trace
- Lot 113 Knob View Trace
- 167 Madison Ave
- 53 Beechwood Dr
- 545 Henrico Rd
- 112 Danville St Unit 3
- 420 Linden Ave
- 3745 Frankfort-Ford Rd
- 310 Garden Park Dr
- 400 Elmwood Ct
- 109 Olivia Dr
- 500 Beauford Place
- 2315 Oregon Rd
- 639 Miles Rd
- 633 Miles Rd Unit 635
- 203 S 1st St Unit 1B
- 209 Krauss Dr
- 407 N 2nd St
- 101 Parker Place Unit 103
- 103 W Main St
- 119 Bass Pond Glen Dr
- 414 Lakeview Dr





