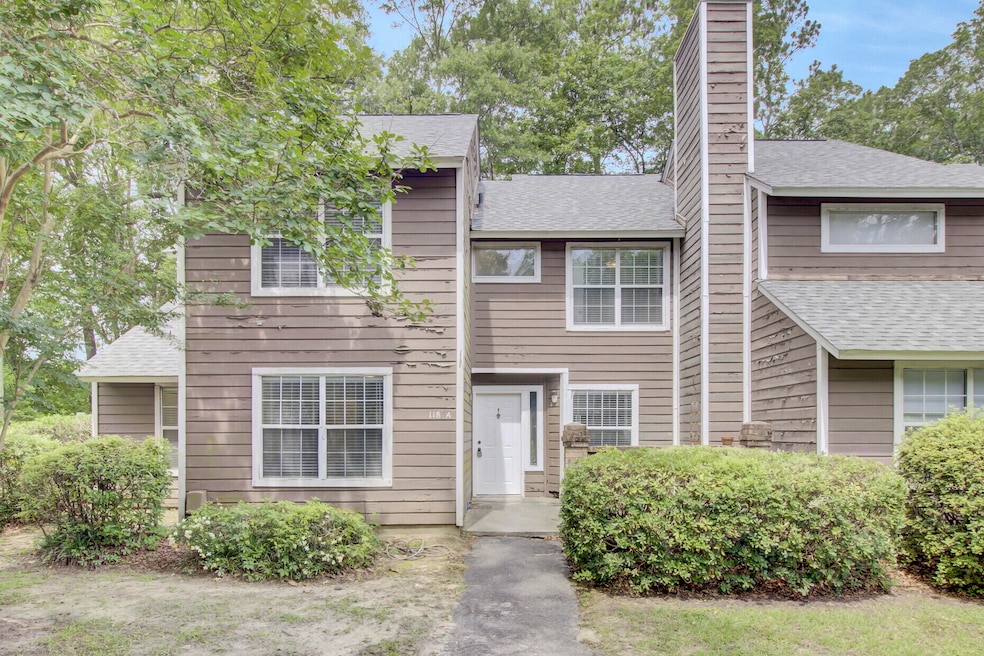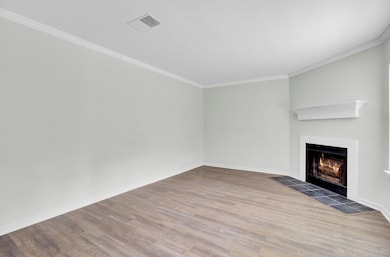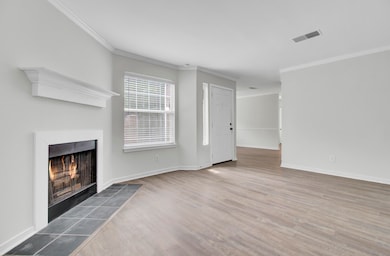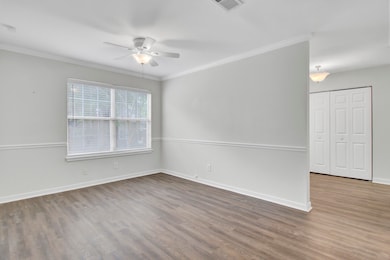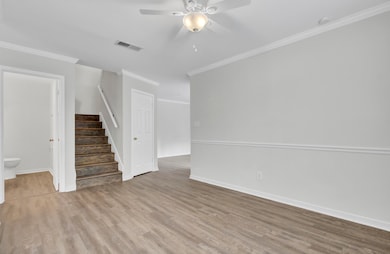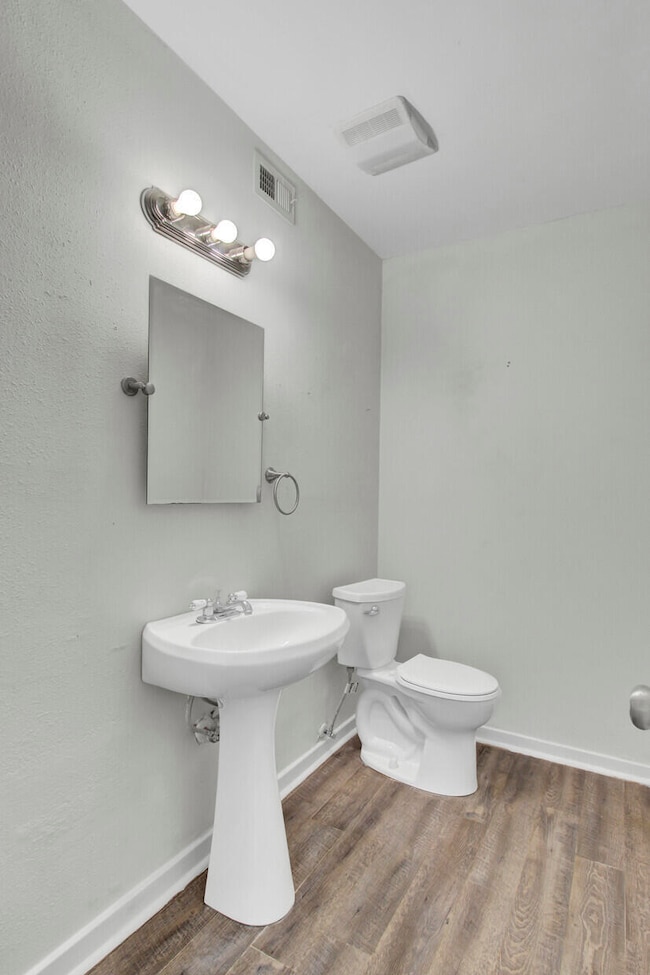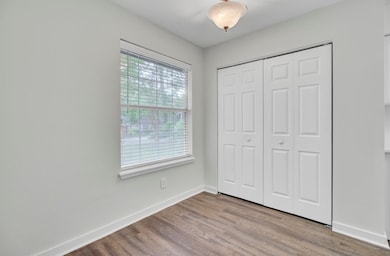118 Luden Dr Unit A Summerville, SC 29483
Highlights
- Community Pool
- Eat-In Kitchen
- Patio
- Formal Dining Room
- Walk-In Closet
- Luxury Vinyl Plank Tile Flooring
About This Home
Move-in ready townhome in the heart of Summerville! Welcome home to this beautifully updated townhome in a prime, central location close to shopping, dining, and everything you need. Step inside to a bright, open layout featuring a spacious family room with cozy fireplace, separate dining area, and an eat-in kitchen with brand-new countertops and sink. Enjoy easy living with LVP flooring throughout, stainless steel appliances, all-new blinds, and fresh upgrades that make this home shine. Upstairs you'll find two large master suites, each with its own bathroom and generous closet space--perfect for roommates or anyone who loves extra privacy. Convenience is key with washer and dryer upstairs, an extra storage closet, and water included in rent. You'll also have a reserved parking space plusresident parking passes for guests. Relax and unwind at the community pool or enjoy the peaceful neighborhood settingthis home truly has it all. Available now, schedule your tour today before it's gone!
Home Details
Home Type
- Single Family
Est. Annual Taxes
- $3,673
Year Built
- Built in 1980
Parking
- Off-Street Parking
Interior Spaces
- 1,253 Sq Ft Home
- 2-Story Property
- Smooth Ceilings
- Ceiling Fan
- Window Treatments
- Family Room with Fireplace
- Formal Dining Room
- Luxury Vinyl Plank Tile Flooring
Kitchen
- Eat-In Kitchen
- Electric Range
- Microwave
- Dishwasher
- Disposal
Bedrooms and Bathrooms
- 2 Bedrooms
- Walk-In Closet
Laundry
- Dryer
- Washer
Schools
- Newington Elementary School
- Gregg Middle School
- Summerville High School
Additional Features
- Patio
- Central Heating and Cooling System
Listing and Financial Details
- Property Available on 11/5/25
- Rent includes sewer, water
Community Details
Overview
- The Arbor Subdivision
Recreation
- Community Pool
Pet Policy
- Pets allowed on a case-by-case basis
Map
Source: CHS Regional MLS
MLS Number: 25029642
APN: 144-00-00-110
- 618 Boone Hill Rd
- 100 Duck Blind Ct
- 108 Fairway Dr
- 100 Fairway Dr
- 301 Corey Blvd
- 404 Forest Cir
- 118 Driver Ave
- 111 Driver Ave
- 109 Candlelite Path
- 115 Loblolly Ln
- 408 Country Club Blvd
- 114 Reynolds Rd
- 220 O'Leary Cir
- 96 Four Iron Ct
- 103 Four Iron Dr
- 444 Longleaf Dr
- 122 Five Iron Cir
- 116 O'Leary Cir
- 333 O'Leary Cir
- 1212 Boone Hill Rd
- 120 Luden Dr
- 114 Luden Dr Unit B
- 124 Luden Dr
- 126 Luden Dr Unit C
- 108 Weathers Ct
- 204 Oakdale Dr
- 317 Golf Rd
- 113 White Fence Ln
- 1225 Boone Hill Rd
- 202 Willet Dr
- 226 Barshay Dr
- 170 Moon Dance Ln
- 114 Colonial Ct Unit 114
- 202 Trillium Ave
- 607 Hemingway Cir
- 237 Trillium Ave
- 215 Hemingway Cir
- 328 Barberry St
- 131 Hyacinth St
- 105 Sandlewood Dr Unit 105A
