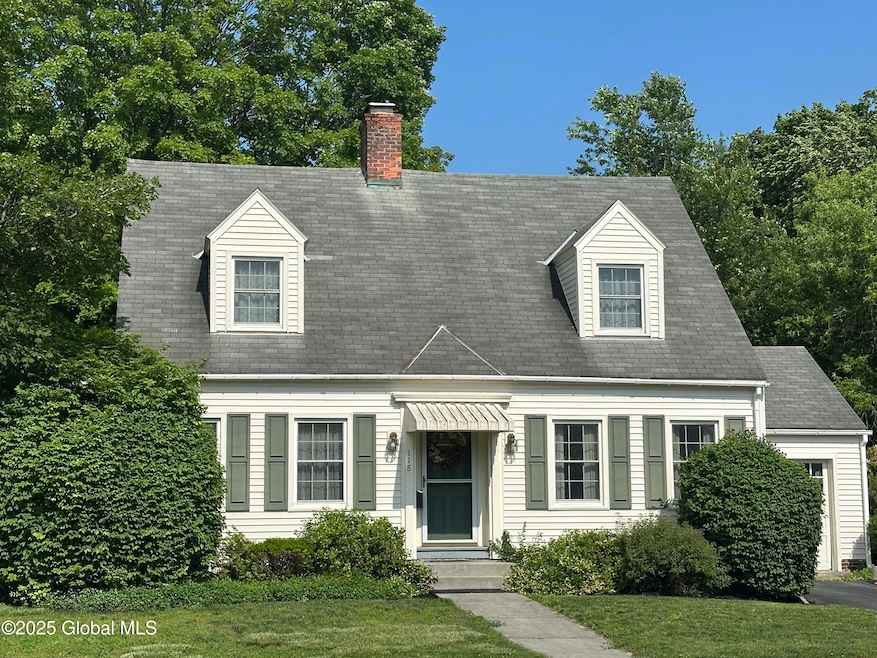
118 Main St Hoosick Falls, NY 12090
Estimated payment $1,849/month
Highlights
- City View
- Deck
- Corner Lot
- Cape Cod Architecture
- Wood Flooring
- No HOA
About This Home
Charming Cape Cod home in prime location on Main Street. This carefully maintained home features a spacious living room with a working fireplace, formal dining room, first floor laundry, breakfast room off the kitchen, and a slate-flagged sunporch. There is a rear wooden deck for summer picnics and grilling, and an attached one-car garage. All bedrooms have closets and paddle fans. The bedrooms are carpeted, but there are wood floors under the carpet. Practical floor-plan includes one and one-half baths, and there is ample storage space, including above the garage. A rare gem in the heart of downtown Hoosick Falls. Walk to shops, community pool, golf course, tennis, pickelball and volleyball courts.
Home Details
Home Type
- Single Family
Est. Annual Taxes
- $4,214
Year Built
- Built in 1942
Lot Details
- 8,712 Sq Ft Lot
- Property fronts a private road
- Corner Lot
- Level Lot
- Property is zoned Single Residence
Parking
- 1 Car Attached Garage
- Driveway
- Off-Street Parking
Home Design
- Cape Cod Architecture
- Block Foundation
- Vinyl Siding
- Asphalt
Interior Spaces
- 1,684 Sq Ft Home
- 2-Story Property
- Built-In Features
- Paddle Fans
- Wood Burning Fireplace
- Entrance Foyer
- Living Room with Fireplace
- Dining Room
- City Views
Kitchen
- Range
- Microwave
- Dishwasher
Flooring
- Wood
- Carpet
Bedrooms and Bathrooms
- 3 Bedrooms
- Primary bedroom located on second floor
- Bathroom on Main Level
Laundry
- Laundry on main level
- Dryer
- Washer
Basement
- Basement Fills Entire Space Under The House
- Interior Basement Entry
Home Security
- Carbon Monoxide Detectors
- Fire and Smoke Detector
Outdoor Features
- Deck
- Glass Enclosed
- Exterior Lighting
- Shed
- Side Porch
Schools
- Hoosick Falls Elementary School
- Hoosick Falls High School
Utilities
- No Cooling
- Heating System Uses Oil
- Hot Water Heating System
- Single-Phase Power
- Three-Phase Power
- 150 Amp Service
- Fuel Tank
- Cable TV Available
Community Details
- No Home Owners Association
Listing and Financial Details
- Legal Lot and Block 34.000 / 7
- Assessor Parcel Number 382801 27.19-7-34
Map
Home Values in the Area
Average Home Value in this Area
Tax History
| Year | Tax Paid | Tax Assessment Tax Assessment Total Assessment is a certain percentage of the fair market value that is determined by local assessors to be the total taxable value of land and additions on the property. | Land | Improvement |
|---|---|---|---|---|
| 2024 | $4,693 | $204,000 | $19,000 | $185,000 |
| 2023 | $5,976 | $158,000 | $8,300 | $149,700 |
| 2022 | $1,655 | $158,000 | $8,300 | $149,700 |
| 2021 | $6,008 | $158,000 | $8,300 | $149,700 |
| 2020 | $4,957 | $158,000 | $8,300 | $149,700 |
| 2019 | $1,207 | $158,000 | $8,300 | $149,700 |
| 2018 | $4,685 | $158,000 | $8,300 | $149,700 |
| 2017 | $4,214 | $38,700 | $2,700 | $36,000 |
| 2016 | $4,208 | $38,700 | $2,700 | $36,000 |
| 2015 | -- | $38,700 | $2,700 | $36,000 |
| 2014 | -- | $38,700 | $2,700 | $36,000 |
Property History
| Date | Event | Price | Change | Sq Ft Price |
|---|---|---|---|---|
| 07/11/2025 07/11/25 | Price Changed | $275,000 | -4.8% | $163 / Sq Ft |
| 06/16/2025 06/16/25 | For Sale | $289,000 | -- | $172 / Sq Ft |
Purchase History
| Date | Type | Sale Price | Title Company |
|---|---|---|---|
| Deed | $145,000 | Edward J Gorman | |
| Deed | $90,000 | Rolf M Sternberg |
Mortgage History
| Date | Status | Loan Amount | Loan Type |
|---|---|---|---|
| Previous Owner | $100,000 | Unknown | |
| Previous Owner | $18,500 | Unknown |
Similar Homes in Hoosick Falls, NY
Source: Global MLS
MLS Number: 202519614
APN: 2801-027.19-7-34
- 152 Street Unit 6
- 152 Main St Unit 1
- 152 Main St Unit 3
- 42 Mechanic St
- 18 Main St Unit A
- 343 Dewey St
- 165 Benmont Ave
- 9 Browning Place
- 9 Browning Place
- 130 Union St Unit D
- 166 N Branch St
- 14 Academy St Unit . B
- 16 Krieger Ln
- 13 Maplewood Dr
- 173 Water St
- 756 Hudson Ave Unit 3 2nd floor
- 228 Main St
- 19-21-21 Penrose Ave Unit 1
- 42 Saratoga Ave Unit 2W
- 16 Brickyard Rd






