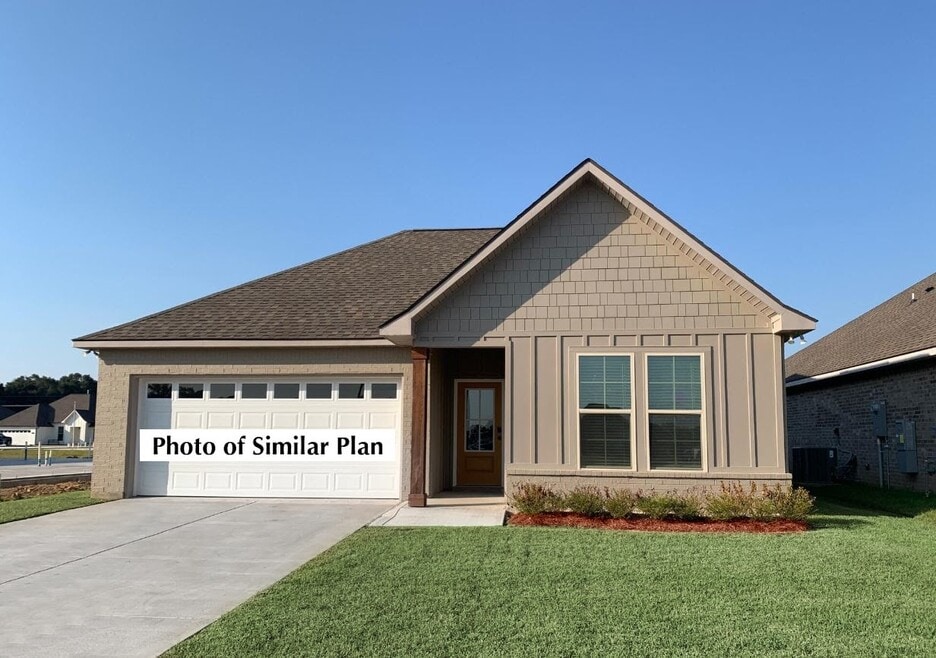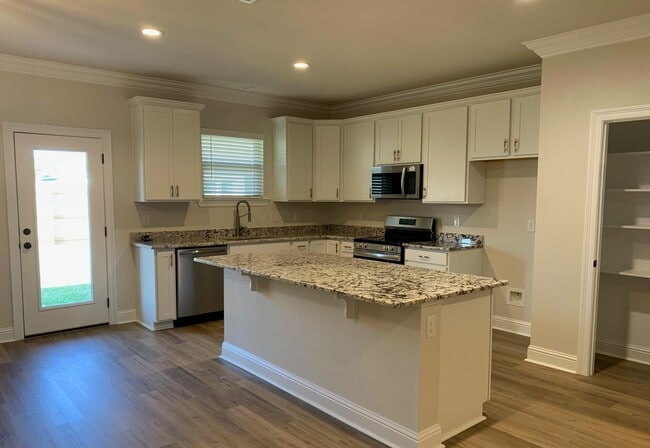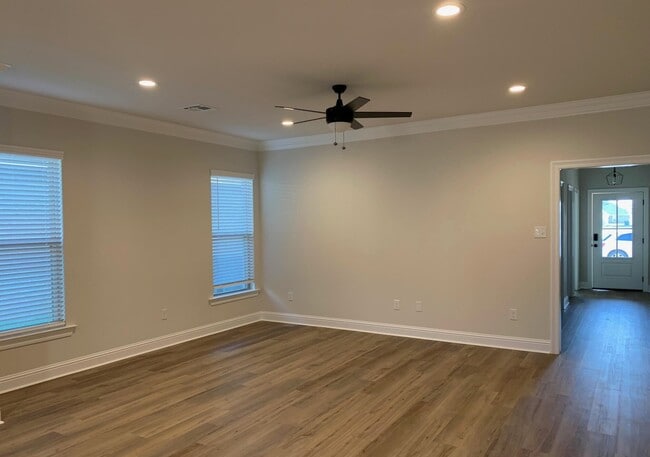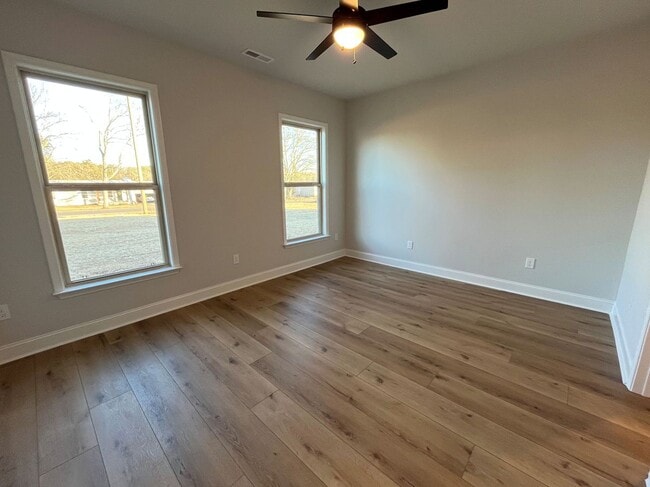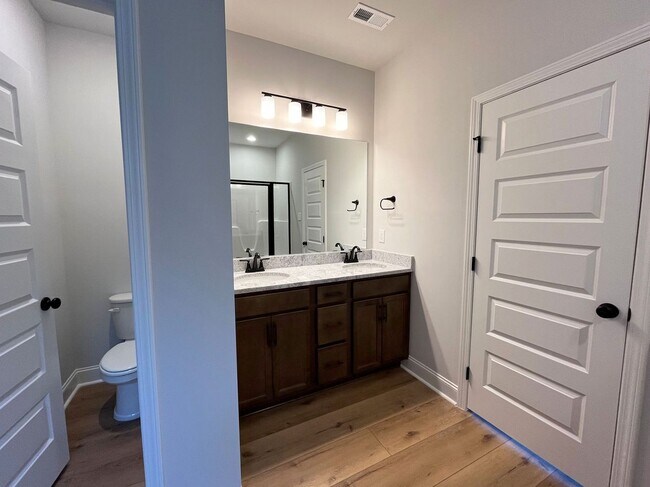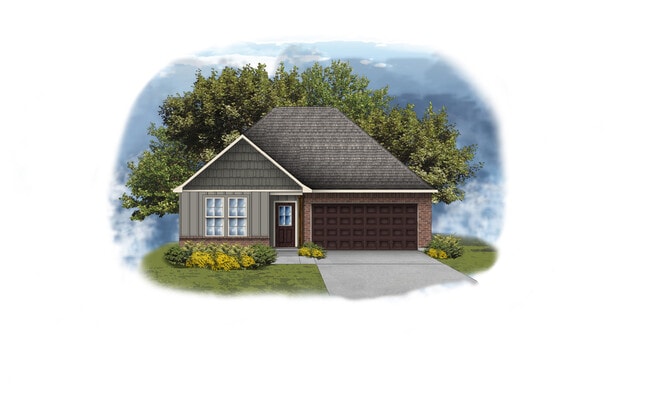
Estimated payment $2,052/month
Highlights
- New Construction
- Pond in Community
- Recessed Lighting
- Heritage Elementary School Rated A
- Soaking Tub
- 1-Story Property
About This Home
*To be eligible for low interest rate on GOV loans, FREE refrigerator, and closing cost assistance buyers MUST use DSLD Mortgage and preferred title. Contract must be written between 11/1-11/15/25. Home must close by 5/29/26. Not available on all homes. Restrictions apply. Contact Sales Rep(s) for details.* The YUCCA III G in Malvern Hill community offers a 4 bedroom, 2.5 bathroom, open design. This home includes upgraded granite countertops, undercabinet lighting, hardware for cabinets, gutters, LED coach lights on each side of the garage, and more! Features: double vanity, garden tub, separate shower, and walk-in closet in master bath, double vanity in 2nd bath, kitchen island, pantry, covered porches, undermount sinks, recessed lighting, LED lighting throughout, ceiling fans in living and master, built-in shelving in pantry and closets, landscaping, stone address blocks, flood lights, termite system, and more! Energy Efficient: water heater, kitchen appliance package with electric range, vinyl low E3 tilt-in windows, and more! Energy Star Partner.
Builder Incentives
Non-Recurring Closing CostsWrite a purchase agreement by October 31st and close by December 31st to receive rates as low as 4.99% (5.73% APR) on FHA/RD/VA loans, and a FREE Side by Side Refrigerator. Plus receive up to $2,000 in closing costs. Don’t miss this opportunity to save big on your new home!
Sales Office
| Monday |
10:00 AM - 5:00 PM
|
| Tuesday |
10:00 AM - 5:00 PM
|
| Wednesday |
10:00 AM - 5:00 PM
|
| Thursday |
10:00 AM - 5:00 PM
|
| Friday |
10:00 AM - 5:00 PM
|
| Saturday |
10:00 AM - 5:00 PM
|
| Sunday |
12:00 PM - 5:00 PM
|
Home Details
Home Type
- Single Family
Lot Details
- Minimum 9,148 Sq Ft Lot
- Minimum 60 Ft Wide Lot
HOA Fees
- $36 Monthly HOA Fees
Parking
- 2 Car Garage
Taxes
- No Special Tax
Home Design
- New Construction
Interior Spaces
- 1-Story Property
- Recessed Lighting
Bedrooms and Bathrooms
- 4 Bedrooms
- Soaking Tub
Community Details
- Association fees include ground maintenance
- Pond in Community
Map
Other Move In Ready Homes in Malvern Hill
About the Builder
- 10612 Cedar Acres Ln
- 10493 Cedar Acres Ln
- 29261 Cedar Acres Dr
- 1 acre Tribble Rd
- 1001 Mill Rd
- 102 Sherry Hill Trail
- 101 Arbor Creek Trail
- 106 Mable Trace
- 107 Boardhouse Branch
- 29755 Hardiman Rd
- 1 Browns Ferry Rd
- 2 Browns Ferry Rd
- 5 Browns Ferry Rd
- 101 Stenness Branch
- 110 Boardhouse Branch
- 105 Stenness Branch
- 121 Boardhouse Branch
- 102 Barkley Ct
- 102 Stenness Branch
- 120 Boardhouse Branch
