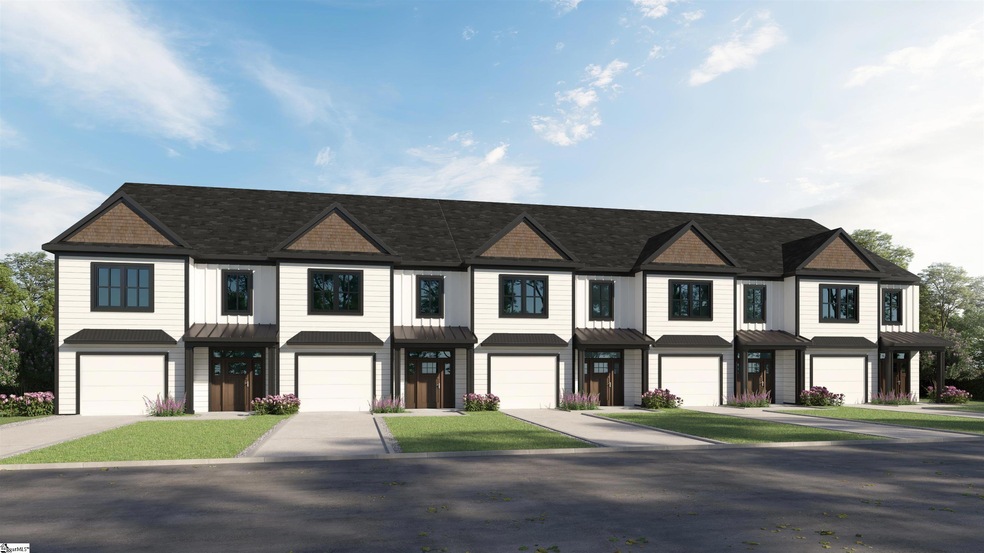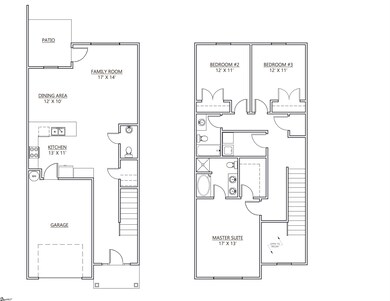118 Marianne Ln Easley, SC 29642
Estimated payment $1,694/month
Highlights
- New Construction
- Open Floorplan
- Solid Surface Countertops
- Forest Acres Elementary School Rated A-
- Traditional Architecture
- 1 Car Attached Garage
About This Home
Check out 118 Marianne Lane, a beautifully designed townhome featuring three bedrooms, two and a half bathrooms, and a one-car garage. The open-concept layout is perfect for entertaining, ensuring you’re always part of the action. Upon entering, you'll be welcomed by a spacious foyer that leads into the living that features a glass door that seamlessly connects the indoors with the patio, enhancing your living experience. The kitchen provides ample storage and looks over the dining room area. A conveniently located half bathroom is situated off the living room. Moving upstairs, you’ll find two bedrooms, which share a bathroom complete with a single vanity and tub. The upstairs laundry room is also ideally located for easy access. On the opposite side of the floor, the primary bedroom features privacy and comfort. The en-suite primary bathroom boasts a double vanity and a walk-in shower with glass panels. The spacious walk-in closet is perfect for additional storage. The primary bedroom features a large window, filling the room with extra light. With its smart design, natural lighting, spacious layout, and modern finishes, this townhome is a wonderful place to call home. Pictures are representative.
Townhouse Details
Home Type
- Townhome
Est. Annual Taxes
- $259
Year Built
- Built in 2025 | New Construction
HOA Fees
- $225 Monthly HOA Fees
Home Design
- Traditional Architecture
- Slab Foundation
- Architectural Shingle Roof
- Vinyl Siding
- Aluminum Trim
- Radon Mitigation System
Interior Spaces
- 1,800-1,999 Sq Ft Home
- 2-Story Property
- Open Floorplan
- Popcorn or blown ceiling
- Ceiling height of 9 feet or more
- Ceiling Fan
- Insulated Windows
- Tilt-In Windows
- Combination Dining and Living Room
Kitchen
- Self-Cleaning Oven
- Free-Standing Electric Range
- Built-In Microwave
- Dishwasher
- Solid Surface Countertops
- Disposal
Flooring
- Carpet
- Luxury Vinyl Plank Tile
Bedrooms and Bathrooms
- 3 Bedrooms
- Walk-In Closet
- Garden Bath
Laundry
- Laundry Room
- Laundry on upper level
Home Security
Parking
- 1 Car Attached Garage
- Garage Door Opener
Schools
- Forest Acres Elementary School
- Richard H. Gettys Middle School
- Easley High School
Utilities
- Forced Air Heating and Cooling System
- Smart Home Wiring
- Electric Water Heater
- Cable TV Available
Additional Features
- Patio
- 1,307 Sq Ft Lot
Listing and Financial Details
- Tax Lot 4
- Assessor Parcel Number 5028-06-48-3519
Community Details
Overview
- Pearson Commons Subdivision, Pearson Floorplan
- Mandatory home owners association
Security
- Fire and Smoke Detector
Map
Home Values in the Area
Average Home Value in this Area
Tax History
| Year | Tax Paid | Tax Assessment Tax Assessment Total Assessment is a certain percentage of the fair market value that is determined by local assessors to be the total taxable value of land and additions on the property. | Land | Improvement |
|---|---|---|---|---|
| 2024 | $259 | $760 | $760 | $0 |
| 2023 | $236 | $760 | $760 | $0 |
| 2022 | $221 | $760 | $760 | $0 |
Property History
| Date | Event | Price | List to Sale | Price per Sq Ft |
|---|---|---|---|---|
| 11/25/2025 11/25/25 | For Sale | $273,900 | -- | $152 / Sq Ft |
Purchase History
| Date | Type | Sale Price | Title Company |
|---|---|---|---|
| Special Warranty Deed | $1,338,082 | None Listed On Document |
Source: Greater Greenville Association of REALTORS®
MLS Number: 1575800
APN: 5028-06-48-3519
- 122 Marianne Ln
- 124 Marianne Ln
- 120 Marianne Ln
- 116 Marianne Ln
- 114 Marianne Ln
- 235 Light Spring Rd
- 104 Oaklane Dr
- 116 Joes Ct
- 112 Joes Ct
- 100 Joes Ct
- 203 Brushy Creek Rd
- 419 Briggs Dr
- 420 Briggs Dr
- 443 Briggs Dr
- 447 Briggs Dr
- 442 Briggs Dr
- 418 Briggs Dr
- 426 Briggs Dr
- Drayton Plan at The Reserve at Livingston Park
- Cameron Plan at The Reserve at Livingston Park
- 200 Walnut Hill Dr Unit B
- 200 Walnut Hill Dr Unit A
- 204 Walnut Hill Dr Unit B
- 105 Stewart Dr
- 601 S 5th St
- 144 Worcester Ln
- 103 Sunningdale Ct Unit B
- 103 Sunningdale Ct
- 100 Hillandale Ct
- 204 Carnoustie Dr
- 706 Pelzer Hwy
- 219 Andrea Cir
- 111 Augusta St
- 107 Auston Woods Cir
- 100 James Way
- 130 Perry Bend Cir
- 122 Riverstone Ct
- 307 Granby Trail
- 305 Granby Trail
- 237 Maxwell Dr


