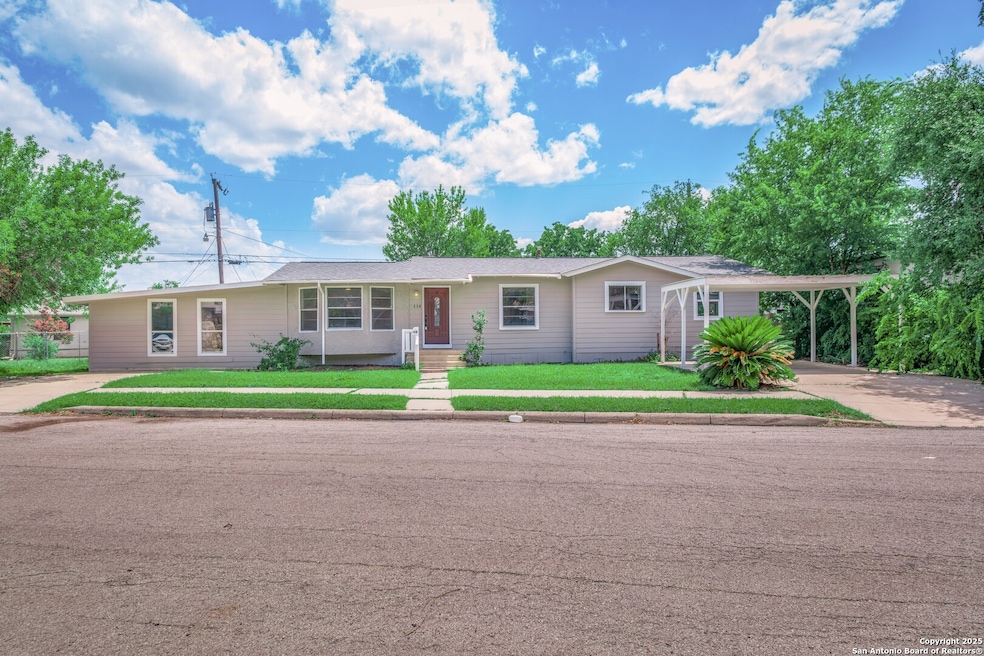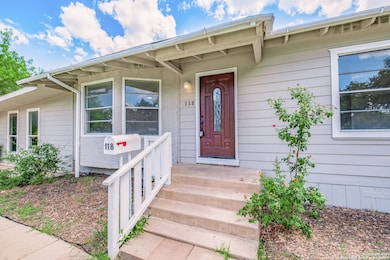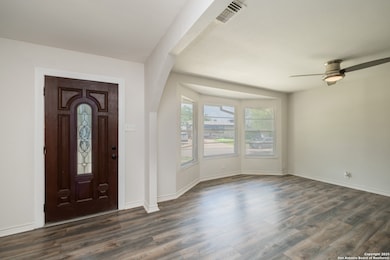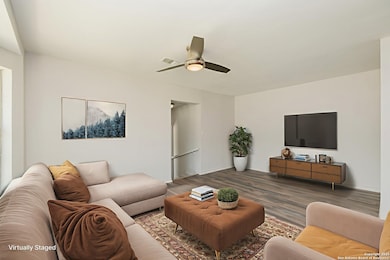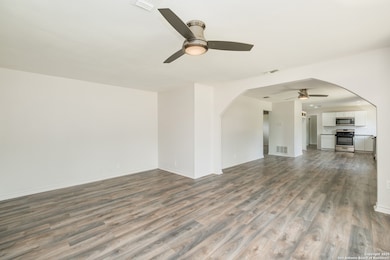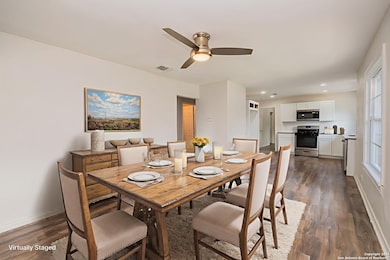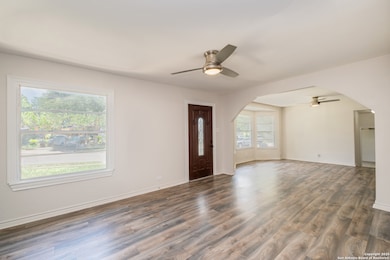
118 Marquette Dr San Antonio, TX 78228
Woodlawn Lake NeighborhoodEstimated payment $1,455/month
Highlights
- Solid Surface Countertops
- Central Heating and Cooling System
- Ceiling Fan
- Walk-In Closet
- Combination Dining and Living Room
About This Home
Say hello to this beautifully updated, 4-bedroom, 3-bath home set on a generous 0.28-acre lot. Boasting an expansive 1900 SF of living space, the house features a nice open plan design that promises comfortable living. The entire home is floored with wood-look laminate flooring that effortlessly brings elegance to each room. The spacious living room, wrapped in natural light coming through the bay window, is a perfect setting for relaxation and family time. The dining room is large, effortlessly accommodating a sizable dining table for those delightful family dinners. The bright and cheery kitchen will inspire your inner chef with its sleek granite counters. The primary bedroom is on the lower level just off the living area and is complete with a full bath, and his and hers closets. Secondary bedrooms are on the opposite end of the home, with one offering its own bath and walk-in closet. When it comes to the location, you will love the proximity to the elementary school, ensuring your little ones won't have to travel far. Don't miss out on this gem! Its thoughtfully designed spaces and welcoming vibes are sure to make you feel at home right away.
Home Details
Home Type
- Single Family
Est. Annual Taxes
- $5,783
Year Built
- Built in 1949
Lot Details
- 0.28 Acre Lot
- Chain Link Fence
Home Design
- Composition Roof
Interior Spaces
- 1,808 Sq Ft Home
- Property has 1 Level
- Ceiling Fan
- Combination Dining and Living Room
- Fire and Smoke Detector
- Washer Hookup
Kitchen
- Stove
- Solid Surface Countertops
Bedrooms and Bathrooms
- 4 Bedrooms
- Walk-In Closet
- 3 Full Bathrooms
Outdoor Features
- Rain Gutters
Schools
- Madison Elementary School
- Longfellow Middle School
- Jefferson High School
Utilities
- Central Heating and Cooling System
- One Cooling System Mounted To A Wall/Window
- Heating System Uses Natural Gas
- Electric Water Heater
- Cable TV Available
Community Details
- University Park Subdivision
Listing and Financial Details
- Legal Lot and Block 9 / 35
- Assessor Parcel Number 095950350090
Map
Home Values in the Area
Average Home Value in this Area
Tax History
| Year | Tax Paid | Tax Assessment Tax Assessment Total Assessment is a certain percentage of the fair market value that is determined by local assessors to be the total taxable value of land and additions on the property. | Land | Improvement |
|---|---|---|---|---|
| 2025 | $4,030 | $237,000 | $46,640 | $190,360 |
| 2024 | $4,030 | $237,000 | $46,640 | $190,360 |
| 2023 | $4,030 | $237,000 | $46,640 | $190,360 |
| 2022 | $4,173 | $154,020 | $42,390 | $111,630 |
| 2021 | $3,382 | $121,055 | $33,700 | $102,910 |
| 2020 | $3,119 | $110,050 | $30,830 | $96,580 |
| 2019 | $2,867 | $100,045 | $17,370 | $91,200 |
| 2018 | $2,581 | $90,950 | $17,370 | $82,190 |
| 2017 | $2,334 | $82,682 | $17,370 | $72,430 |
| 2016 | $2,121 | $75,165 | $14,270 | $67,530 |
| 2015 | $384 | $68,332 | $14,270 | $54,940 |
| 2014 | $384 | $62,120 | $0 | $0 |
Property History
| Date | Event | Price | Change | Sq Ft Price |
|---|---|---|---|---|
| 08/29/2025 08/29/25 | Off Market | -- | -- | -- |
| 08/25/2025 08/25/25 | For Sale | $180,000 | 0.0% | $100 / Sq Ft |
| 08/14/2025 08/14/25 | Price Changed | $180,000 | -2.7% | $100 / Sq Ft |
| 07/17/2025 07/17/25 | For Sale | $185,000 | -- | $102 / Sq Ft |
Purchase History
| Date | Type | Sale Price | Title Company |
|---|---|---|---|
| Warranty Deed | -- | Homeward Title | |
| Warranty Deed | -- | Homeward Title | |
| Warranty Deed | -- | Homeward Title | |
| Warranty Deed | -- | Alamo Title Co | |
| Executors Deed | -- | None Listed On Document |
Mortgage History
| Date | Status | Loan Amount | Loan Type |
|---|---|---|---|
| Open | $175,500 | Construction | |
| Closed | $175,500 | Construction | |
| Previous Owner | $140,000 | Credit Line Revolving | |
| Previous Owner | $59,435 | Credit Line Revolving | |
| Previous Owner | $20,688 | Credit Line Revolving |
Similar Homes in San Antonio, TX
Source: San Antonio Board of REALTORS®
MLS Number: 1884835
APN: 09595-035-0090
- 222 Wake Forrest Dr
- 214 Wake Forrest Dr
- 310 Marquette Dr
- 2443 Cincinnati Ave
- 2456 Cincinnati Ave
- 345 Westminster Ave
- 453 Westminster Ave
- 2414 Texas Ave
- 3251 W Woodlawn Ave
- 138 Palm Dr
- 143 Bradford Ave
- 3311 W Woodlawn Ave
- 522 Marquette Dr
- 3220 W Ashby Place
- 444 Beverly Dr
- 646 N San Eduardo Ave
- 2630 W Kings Hwy
- 638 Senisa Dr
- 2623 W Kings Hwy
- 2122 Cincinnati Ave
- 2449 Cincinnati Ave
- 2345 Cincinnati Ave Unit 3
- 2331 Cincinnati Ave Unit 3
- 2331 Cincinnati Ave Unit 2
- 2331 Cincinnati Ave Unit 1
- 2344 Cincinnati Ave
- 2326 Cincinnati Ave Unit 202
- 2326 Cincinnati Ave Unit 201
- 2331 Waverly Ave
- 102 E Cheryl Dr Unit 9
- 627 N San Manuel St
- 2010 Texas Ave
- 1171 Bandera Rd
- 122 Colleen Dr
- 1405 Donaldson Ave Unit 1405 Donaldson
- 1503 Donaldson Ave
- 218 Bexar Dr
- 234 Senisa Dr Unit 3
- 1931 Cincinnati Ave Unit 1
- 407 Wilson Blvd
