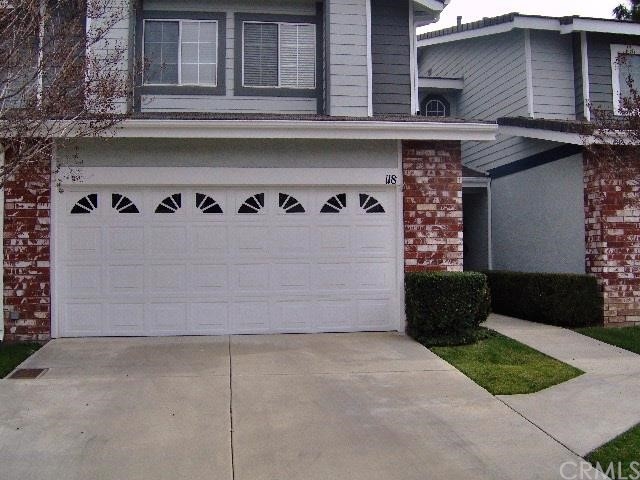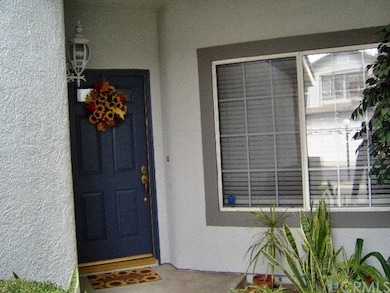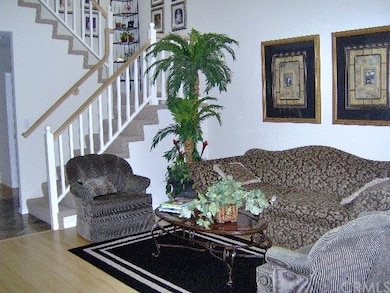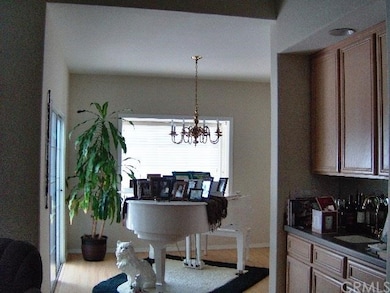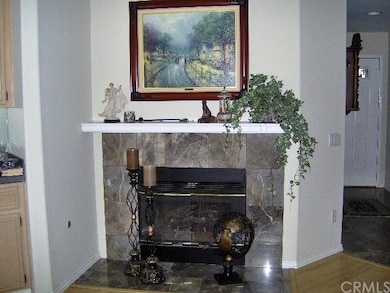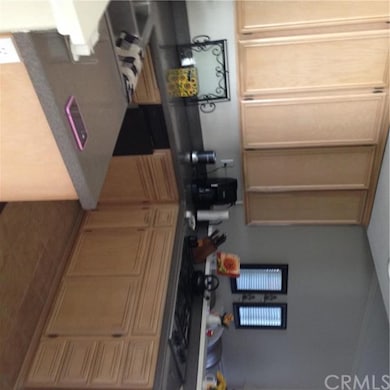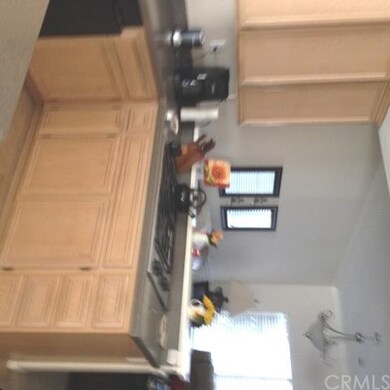
118 Meadow Oaks Ln Glendora, CA 91741
North Glendora NeighborhoodHighlights
- Private Pool
- Property is near a clubhouse
- Wood Flooring
- La Fetra Elementary School Rated A
- Cathedral Ceiling
- Breakfast Area or Nook
About This Home
As of August 2020Extremely well maintained home in the Autumn Oaks complex. All units have, in the last two years, been re-roofed with tile. Exterior painting has also been completed.This unit is the largest floor plan in the complex with two fireplaces. The master is huge with an over- sized walk in closet. The third bedroom is currently used as an office. The living space on the first level offers a guest bath, family room, kitchen, breakfast room, living room, dining room, and an indoor laundry. The garage has built in storage units on both sides. Enjoy an L shaped patio area.You are within walking distance of the community club house, pool and spa.
SUBJECT TO CANCELLATION OF EXISTING ESCROW
Last Agent to Sell the Property
THE CURTIS COMPANY License #00857543 Listed on: 01/28/2016
Last Buyer's Agent
GINA BUTZ
REDFIN CORPORATION License #01898280

Property Details
Home Type
- Condominium
Est. Annual Taxes
- $7,523
Year Built
- Built in 1992
Lot Details
- Two or More Common Walls
- Drip System Landscaping
HOA Fees
- $265 Monthly HOA Fees
Parking
- 2 Car Garage
- Parking Available
- Front Facing Garage
Home Design
- Turnkey
- Slab Foundation
Interior Spaces
- 1,993 Sq Ft Home
- Wet Bar
- Cathedral Ceiling
- Ceiling Fan
- Fireplace With Gas Starter
- Custom Window Coverings
- Family Room with Fireplace
- Living Room with Fireplace
- Utility Room
Kitchen
- Breakfast Area or Nook
- Gas Oven
- Built-In Range
- Microwave
- Dishwasher
- Trash Compactor
Flooring
- Wood
- Carpet
- Tile
Bedrooms and Bathrooms
- 3 Bedrooms
- All Upper Level Bedrooms
Laundry
- Laundry Room
- 220 Volts In Laundry
Home Security
Outdoor Features
- Private Pool
- Slab Porch or Patio
- Rain Gutters
Location
- Property is near a clubhouse
Utilities
- Central Heating and Cooling System
- Gas Water Heater
Listing and Financial Details
- Tax Lot 1
- Tax Tract Number 46866
- Assessor Parcel Number 8625022053
Community Details
Overview
- 67 Units
Amenities
- Recreation Room
Recreation
- Community Pool
- Community Spa
Security
- Carbon Monoxide Detectors
- Fire and Smoke Detector
Ownership History
Purchase Details
Purchase Details
Home Financials for this Owner
Home Financials are based on the most recent Mortgage that was taken out on this home.Purchase Details
Home Financials for this Owner
Home Financials are based on the most recent Mortgage that was taken out on this home.Purchase Details
Home Financials for this Owner
Home Financials are based on the most recent Mortgage that was taken out on this home.Purchase Details
Home Financials for this Owner
Home Financials are based on the most recent Mortgage that was taken out on this home.Purchase Details
Purchase Details
Purchase Details
Home Financials for this Owner
Home Financials are based on the most recent Mortgage that was taken out on this home.Purchase Details
Home Financials for this Owner
Home Financials are based on the most recent Mortgage that was taken out on this home.Purchase Details
Purchase Details
Similar Homes in the area
Home Values in the Area
Average Home Value in this Area
Purchase History
| Date | Type | Sale Price | Title Company |
|---|---|---|---|
| Grant Deed | -- | None Listed On Document | |
| Grant Deed | $585,000 | First American Title Company | |
| Interfamily Deed Transfer | -- | Ticor Title Co | |
| Grant Deed | $490,000 | Ticor Title Co | |
| Interfamily Deed Transfer | -- | None Available | |
| Interfamily Deed Transfer | -- | None Available | |
| Grant Deed | $380,000 | Lawyers Title La | |
| Individual Deed | $255,000 | Southland Title | |
| Corporate Deed | $186,000 | First American Title Co | |
| Grant Deed | -- | First American Title Ins Co | |
| Trustee Deed | $190,859 | First American Title Ins Co |
Mortgage History
| Date | Status | Loan Amount | Loan Type |
|---|---|---|---|
| Previous Owner | $80,000 | Future Advance Clause Open End Mortgage | |
| Previous Owner | $481,124 | FHA | |
| Previous Owner | $481,124 | FHA | |
| Previous Owner | $50,000 | Unknown | |
| Previous Owner | $361,200 | Unknown | |
| Previous Owner | $147,500 | Credit Line Revolving | |
| Previous Owner | $147,500 | Credit Line Revolving | |
| Previous Owner | $193,000 | Unknown | |
| Previous Owner | $175,000 | Balloon | |
| Previous Owner | $116,000 | No Value Available |
Property History
| Date | Event | Price | Change | Sq Ft Price |
|---|---|---|---|---|
| 08/03/2020 08/03/20 | Sold | $585,000 | +1.7% | $294 / Sq Ft |
| 07/11/2020 07/11/20 | Pending | -- | -- | -- |
| 07/08/2020 07/08/20 | For Sale | $574,999 | +17.3% | $289 / Sq Ft |
| 05/09/2016 05/09/16 | Sold | $490,000 | -1.6% | $246 / Sq Ft |
| 04/08/2016 04/08/16 | For Sale | $498,000 | 0.0% | $250 / Sq Ft |
| 04/08/2016 04/08/16 | Price Changed | $498,000 | -2.2% | $250 / Sq Ft |
| 02/08/2016 02/08/16 | Pending | -- | -- | -- |
| 01/28/2016 01/28/16 | For Sale | $509,000 | -- | $255 / Sq Ft |
Tax History Compared to Growth
Tax History
| Year | Tax Paid | Tax Assessment Tax Assessment Total Assessment is a certain percentage of the fair market value that is determined by local assessors to be the total taxable value of land and additions on the property. | Land | Improvement |
|---|---|---|---|---|
| 2025 | $7,523 | $633,220 | $359,258 | $273,962 |
| 2024 | $7,523 | $620,805 | $352,214 | $268,591 |
| 2023 | $7,352 | $608,633 | $345,308 | $263,325 |
| 2022 | $7,215 | $596,700 | $338,538 | $258,162 |
| 2021 | $7,090 | $585,000 | $331,900 | $253,100 |
| 2020 | $6,320 | $530,389 | $260,648 | $269,741 |
| 2019 | $6,174 | $519,990 | $255,538 | $264,452 |
| 2018 | $6,042 | $509,795 | $250,528 | $259,267 |
| 2016 | $4,823 | $411,257 | $216,451 | $194,806 |
| 2015 | $4,712 | $405,080 | $213,200 | $191,880 |
| 2014 | $4,696 | $397,146 | $209,024 | $188,122 |
Agents Affiliated with this Home
-
Diana Durham

Seller's Agent in 2020
Diana Durham
REAL BROKERAGE TECHNOLOGIES
(909) 447-9473
29 Total Sales
-
ARIANA DOOLEY

Seller Co-Listing Agent in 2020
ARIANA DOOLEY
Cal American Homes
(909) 217-4801
63 Total Sales
-
Barbara Gaynor

Seller's Agent in 2016
Barbara Gaynor
THE CURTIS COMPANY
(909) 731-6272
9 Total Sales
-
GINA BUTZ
G
Buyer's Agent in 2016
GINA BUTZ
REDFIN CORPORATION
Map
Source: California Regional Multiple Listing Service (CRMLS)
MLS Number: CV16019360
APN: 8625-022-053
- 253 Clementine Ct
- 288 Shorey Dr
- 245 Snapdragon Ln
- 865 Orchid Way Unit B
- 810 E Laurel Oak Dr
- 834 E Pepper Tree Dr
- 410 Meyer Ln
- 142 Windermere Ln
- 428 Meyer Ln
- 840 E Foothill Blvd Unit 99
- 840 E Foothill Blvd Unit 152
- 1019 W Milton Dr
- 900 N Primrose Ln Unit A
- 1336 Macneil Dr
- 907 N Cornejo Way
- 929 N Cornejo Way
- 430 N Marcile Ave
- 689 E Boxwood Ln
- 834 Bridwell St
- 356 Meyer Ln
