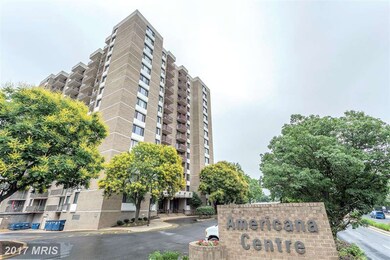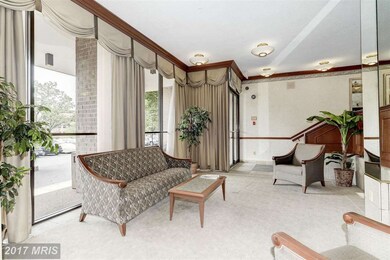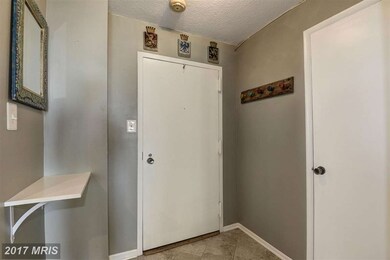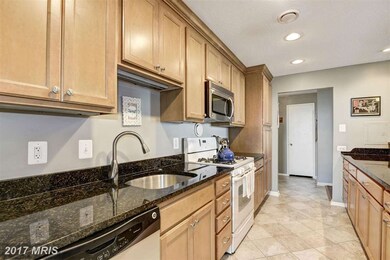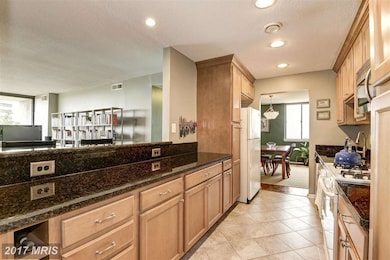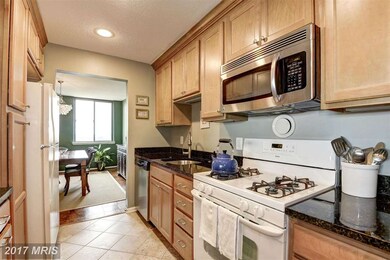
Americana Centre Condo 118 Monroe St Unit 1405 Rockville, MD 20850
Central Rockville NeighborhoodHighlights
- Fitness Center
- 5-minute walk to Rockville
- Sauna
- Beall Elementary School Rated A
- In Ground Pool
- 4-minute walk to James Monroe Park
About This Home
As of August 2019Incredible NEW PRICE! Gorgeous top floor condo provides privacy from anyone above & panoramic views! Lovely wood floors, beautifully renovated kitchen with tall maple cabinets, granite counter tops, open wall with breakfast bar lets the light pour into the kitchen. Garage parking included. Fees $761/month include all utilities, amenities, pool, gym. Walk to Metro & all amenities of Town Square.
Property Details
Home Type
- Condominium
Est. Annual Taxes
- $3,354
Year Built
- Built in 1971 | Remodeled in 2013
Lot Details
- Landscaped
- Secluded Lot
- Wooded Lot
- Backs to Trees or Woods
- Property is in very good condition
HOA Fees
- $761 Monthly HOA Fees
Home Design
- Contemporary Architecture
- Brick Exterior Construction
Interior Spaces
- 1,231 Sq Ft Home
- Property has 1 Level
- Open Floorplan
- Recessed Lighting
- Double Pane Windows
- Sliding Doors
- Insulated Doors
- Six Panel Doors
- Living Room
- Dining Room
- Sauna
- Wood Flooring
- Laundry Room
Kitchen
- Gas Oven or Range
- Microwave
- Ice Maker
- Dishwasher
- Upgraded Countertops
- Disposal
Bedrooms and Bathrooms
- 2 Main Level Bedrooms
- En-Suite Primary Bedroom
- En-Suite Bathroom
- 2 Full Bathrooms
Parking
- Subterranean Parking
- Parking Space Number Location: 60
- Garage Door Opener
- Off-Street Parking
Accessible Home Design
- Accessible Elevator Installed
- Doors are 32 inches wide or more
- Level Entry For Accessibility
Pool
- In Ground Pool
- Poolside Lot
Outdoor Features
- Patio
Schools
- Beall Elementary School
- Julius West Middle School
- Richard Montgomery High School
Utilities
- Forced Air Heating and Cooling System
- Natural Gas Water Heater
- Fiber Optics Available
- Cable TV Available
Listing and Financial Details
- Home warranty included in the sale of the property
- Tax Lot 1
- Assessor Parcel Number 160401575156
Community Details
Overview
- Association fees include gas, air conditioning, heat, lawn maintenance, management, insurance, pool(s), reserve funds, trash, snow removal, water, sauna, laundry
- High-Rise Condominium
- Americana Centre Community
- Americana Centre Subdivision
- The community has rules related to covenants, moving in times
Amenities
- Sauna
- Laundry Facilities
Recreation
Pet Policy
- Pets Allowed
Ownership History
Purchase Details
Home Financials for this Owner
Home Financials are based on the most recent Mortgage that was taken out on this home.Purchase Details
Home Financials for this Owner
Home Financials are based on the most recent Mortgage that was taken out on this home.Purchase Details
Home Financials for this Owner
Home Financials are based on the most recent Mortgage that was taken out on this home.Purchase Details
Home Financials for this Owner
Home Financials are based on the most recent Mortgage that was taken out on this home.Purchase Details
Home Financials for this Owner
Home Financials are based on the most recent Mortgage that was taken out on this home.Similar Homes in Rockville, MD
Home Values in the Area
Average Home Value in this Area
Purchase History
| Date | Type | Sale Price | Title Company |
|---|---|---|---|
| Warranty Deed | $285,995 | Settlement Ink | |
| Deed | $281,000 | Universal Title | |
| Deed | $280,000 | Rgs Title | |
| Deed | $295,000 | -- | |
| Deed | $295,000 | -- |
Mortgage History
| Date | Status | Loan Amount | Loan Type |
|---|---|---|---|
| Open | $253,000 | New Conventional | |
| Previous Owner | $270,750 | No Value Available | |
| Previous Owner | $275,910 | New Conventional | |
| Previous Owner | $224,000 | Adjustable Rate Mortgage/ARM | |
| Previous Owner | $222,738 | New Conventional | |
| Previous Owner | $0 | Purchase Money Mortgage | |
| Previous Owner | $236,000 | Purchase Money Mortgage | |
| Previous Owner | $236,000 | Purchase Money Mortgage |
Property History
| Date | Event | Price | Change | Sq Ft Price |
|---|---|---|---|---|
| 08/22/2019 08/22/19 | Sold | $285,995 | -0.3% | $232 / Sq Ft |
| 07/09/2019 07/09/19 | Price Changed | $286,990 | -2.0% | $233 / Sq Ft |
| 06/12/2019 06/12/19 | For Sale | $292,990 | +4.3% | $238 / Sq Ft |
| 12/19/2016 12/19/16 | Sold | $281,000 | -1.4% | $228 / Sq Ft |
| 11/08/2016 11/08/16 | Pending | -- | -- | -- |
| 10/25/2016 10/25/16 | Price Changed | $285,000 | -4.7% | $232 / Sq Ft |
| 09/21/2016 09/21/16 | For Sale | $299,000 | +6.8% | $243 / Sq Ft |
| 01/10/2014 01/10/14 | Sold | $280,000 | -3.1% | $227 / Sq Ft |
| 12/17/2013 12/17/13 | Pending | -- | -- | -- |
| 12/06/2013 12/06/13 | For Sale | $289,000 | -- | $235 / Sq Ft |
Tax History Compared to Growth
Tax History
| Year | Tax Paid | Tax Assessment Tax Assessment Total Assessment is a certain percentage of the fair market value that is determined by local assessors to be the total taxable value of land and additions on the property. | Land | Improvement |
|---|---|---|---|---|
| 2025 | $3,255 | $240,000 | $72,000 | $168,000 |
| 2024 | $3,255 | $240,000 | $72,000 | $168,000 |
| 2023 | $2,679 | $250,000 | $75,000 | $175,000 |
| 2022 | $3,224 | $250,000 | $75,000 | $175,000 |
| 2021 | $2,599 | $250,000 | $75,000 | $175,000 |
| 2020 | $5,177 | $250,000 | $75,000 | $175,000 |
| 2019 | $2,598 | $250,000 | $75,000 | $175,000 |
| 2018 | $2,616 | $250,000 | $75,000 | $175,000 |
| 2017 | $2,810 | $260,000 | $0 | $0 |
| 2016 | $2,790 | $256,667 | $0 | $0 |
| 2015 | $2,790 | $253,333 | $0 | $0 |
| 2014 | $2,790 | $250,000 | $0 | $0 |
Agents Affiliated with this Home
-
Charles Gilroy
C
Seller's Agent in 2019
Charles Gilroy
RE/MAX
-
Robyn Porter

Buyer's Agent in 2019
Robyn Porter
Long & Foster
(703) 963-0142
3 in this area
128 Total Sales
-
Stephanie Horwat

Seller's Agent in 2016
Stephanie Horwat
Weichert Corporate
(301) 385-6115
17 in this area
83 Total Sales
-
Conor Sullivan

Buyer's Agent in 2016
Conor Sullivan
Washington Fine Properties
(703) 268-6380
1 in this area
127 Total Sales
-
Chris Hager

Seller's Agent in 2014
Chris Hager
Long & Foster
(240) 498-5044
1 in this area
65 Total Sales
-
Amanda Crowley-Lasko

Buyer's Agent in 2014
Amanda Crowley-Lasko
TTR Sotheby's International Realty
(202) 255-7996
3 in this area
147 Total Sales
About Americana Centre Condo
Map
Source: Bright MLS
MLS Number: 1002461583
APN: 04-01575156
- 118 Monroe St Unit 211
- 118 Monroe St Unit 1105
- 118 Monroe St Unit 510
- 118 Monroe St Unit 1206
- 12 Monroe St
- 24 Courthouse Square
- 24 Courthouse Square Unit 24703
- 24 Courthouse Square
- 38 Maryland Ave Unit 505
- 38 Maryland Ave
- 14938 Dispatch St Unit 5
- 22 W Jefferson St Unit 304
- 22 W Jefferson St Unit 203
- 306 Grandin Ave
- 302 Highland Ave
- 310 Baltimore Rd
- 322 Mount Vernon Place
- 4 Burgundy Ct
- 827 Crothers Ln
- 709 Harrington Rd

