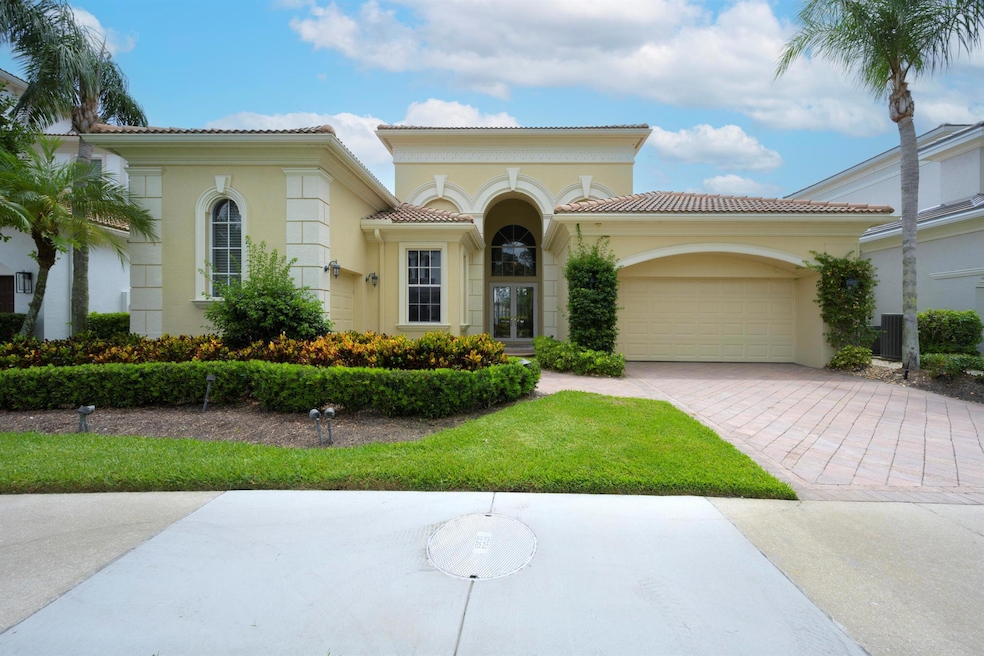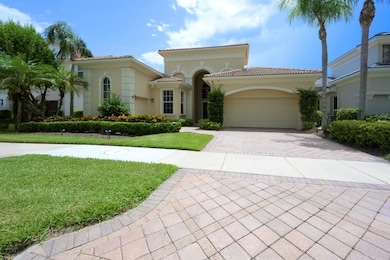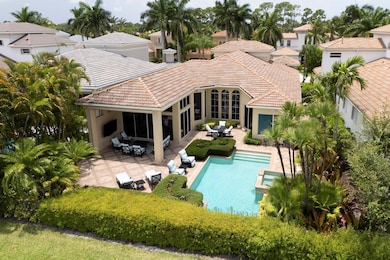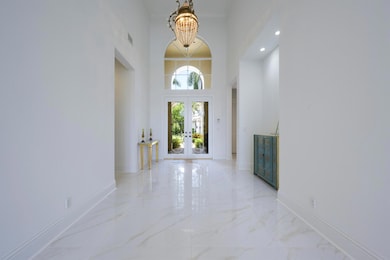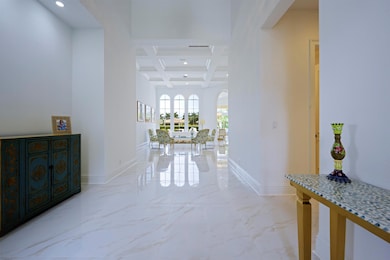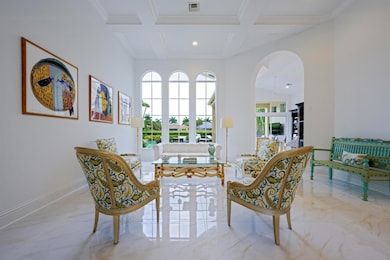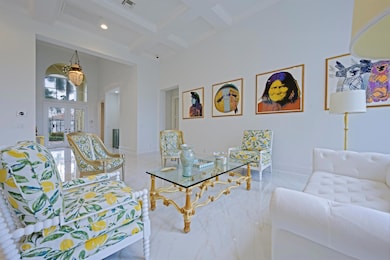
118 Monte Carlo Dr Palm Beach Gardens, FL 33418
Mirasol NeighborhoodEstimated payment $20,752/month
Total Views
1,881
3
Beds
3.5
Baths
3,148
Sq Ft
$866
Price per Sq Ft
Highlights
- Lake Front
- Gated with Attendant
- Private Membership Available
- Marsh Pointe Elementary School Rated A
- Heated Spa
- Clubhouse
About This Home
Come to see this light, bright, 1 story full golf home in the country club of Mirasol. The new porcelain floorsare throughout the living areas and new flooring in all the bedrooms. Freshly painted, redone kitchen with Italian appliances, new backsplash, and counter tops.Enjoy your tropical landscaped back yard with a large lanai and phantom screen which increases your living area to enjoy the lake view. The large pool and spa sits off to the side so there is plenty of space for tables, chairs and chaise lounges to enjoy the sun and view.
Home Details
Home Type
- Single Family
Est. Annual Taxes
- $31,163
Year Built
- Built in 2005
Lot Details
- 8,555 Sq Ft Lot
- Lake Front
- Fenced
- Sprinkler System
- Property is zoned PCD(ci
HOA Fees
- $3,422 Monthly HOA Fees
Parking
- 3 Car Attached Garage
Home Design
- Barrel Roof Shape
- Concrete Roof
Interior Spaces
- 3,148 Sq Ft Home
- 1-Story Property
- Furnished or left unfurnished upon request
- High Ceiling
- Blinds
- Sliding Windows
- Entrance Foyer
- Den
- Lake Views
- Attic
Kitchen
- Eat-In Kitchen
- Gas Range
- Ice Maker
- Dishwasher
- Disposal
Flooring
- Carpet
- Tile
Bedrooms and Bathrooms
- 3 Bedrooms
- Closet Cabinetry
- Walk-In Closet
- Dual Sinks
- Separate Shower in Primary Bathroom
Laundry
- Laundry Room
- Dryer
- Washer
Home Security
- Home Security System
- Fire and Smoke Detector
Pool
- Heated Spa
- In Ground Spa
- Private Pool
Outdoor Features
- Patio
Schools
- Marsh Pointe Elementary School
- Watson B. Duncan Middle School
- William T. Dwyer High School
Utilities
- Zoned Heating and Cooling
- Underground Utilities
- Gas Water Heater
Listing and Financial Details
- Security Deposit $5,000
- Assessor Parcel Number 52424203080000090
- Seller Considering Concessions
Community Details
Overview
- Association fees include common areas, cable TV, ground maintenance, security
- Private Membership Available
- Mirasol Par 24 Subdivision
Amenities
- Sauna
- Clubhouse
- Business Center
Recreation
- Tennis Courts
- Community Basketball Court
- Pickleball Courts
- Community Pool
- Putting Green
- Trails
Security
- Gated with Attendant
- Resident Manager or Management On Site
Map
Create a Home Valuation Report for This Property
The Home Valuation Report is an in-depth analysis detailing your home's value as well as a comparison with similar homes in the area
Home Values in the Area
Average Home Value in this Area
Tax History
| Year | Tax Paid | Tax Assessment Tax Assessment Total Assessment is a certain percentage of the fair market value that is determined by local assessors to be the total taxable value of land and additions on the property. | Land | Improvement |
|---|---|---|---|---|
| 2024 | $31,163 | $1,689,119 | -- | -- |
| 2023 | $31,655 | $1,696,081 | $605,375 | $1,090,706 |
| 2022 | $24,058 | $1,239,805 | $0 | $0 |
| 2021 | $19,285 | $948,000 | $276,000 | $672,000 |
| 2020 | $18,280 | $889,684 | $276,000 | $613,684 |
| 2019 | $17,198 | $825,333 | $240,000 | $585,333 |
| 2018 | $16,313 | $801,042 | $237,699 | $563,343 |
| 2017 | $11,077 | $558,708 | $0 | $0 |
| 2016 | $11,090 | $547,216 | $0 | $0 |
| 2015 | $11,320 | $543,412 | $0 | $0 |
| 2014 | $11,405 | $539,099 | $0 | $0 |
Source: Public Records
Property History
| Date | Event | Price | Change | Sq Ft Price |
|---|---|---|---|---|
| 07/01/2025 07/01/25 | For Sale | $2,725,000 | +84.7% | $866 / Sq Ft |
| 05/10/2021 05/10/21 | Sold | $1,475,000 | 0.0% | $469 / Sq Ft |
| 04/10/2021 04/10/21 | Pending | -- | -- | -- |
| 03/24/2021 03/24/21 | For Sale | $1,475,000 | +47.5% | $469 / Sq Ft |
| 03/30/2017 03/30/17 | Sold | $1,000,000 | -9.0% | $318 / Sq Ft |
| 02/28/2017 02/28/17 | Pending | -- | -- | -- |
| 12/29/2016 12/29/16 | For Sale | $1,099,000 | -- | $349 / Sq Ft |
Source: BeachesMLS
Purchase History
| Date | Type | Sale Price | Title Company |
|---|---|---|---|
| Warranty Deed | $2,300,000 | -- | |
| Warranty Deed | $1,475,000 | Attorney | |
| Deed | $1,000,000 | Attorney | |
| Special Warranty Deed | $675,900 | -- |
Source: Public Records
Mortgage History
| Date | Status | Loan Amount | Loan Type |
|---|---|---|---|
| Previous Owner | -- | No Value Available |
Source: Public Records
Similar Homes in the area
Source: BeachesMLS
MLS Number: R11104029
APN: 52-42-42-03-08-000-0090
Nearby Homes
- 108 Tranquilla Dr
- 128 Viera Dr
- 108 Dalena Way
- 112 Dalena Way
- 221 Andalusia Dr
- 209 Andalusia Dr
- 102 Andalusia Way
- 130 Andalusia Way
- 124 Via Quantera
- 103 Via Quantera
- 247 Sedona Way
- 246 Sedona Way
- 101 Sedona Way
- 143 Via Condado Way
- 102 Villa Nueva Place
- 113 La Vida Ct
- 11769 Calla Lilly Ct
- 150 Sedona Way
- 11 Berwick Rd
- 191 Sedona Way
- 117 Tranquilla Dr
- 108 Tranquilla Dr
- 114 Tranquilla Dr
- 120 Viera Dr
- 207 Andalusia Dr
- 233 Andalusia Dr
- 112 Andalusia Way
- 130 Andalusia Way
- 116 Bianca Dr
- 100 Portofino Dr
- 206 Porto Vecchio Way
- 283 Porto Vecchio Way
- 108 Via Condado Way
- 264 Porto Vecchio Way
- 117 Bonnette Hunt Club Ln
- 240 Isle Verde Way
- 180 Sedona Way
- 11556 Villa Vasari Dr
- 183 Isle Verde Way
- 12830 Briarlake Dr Unit E103
