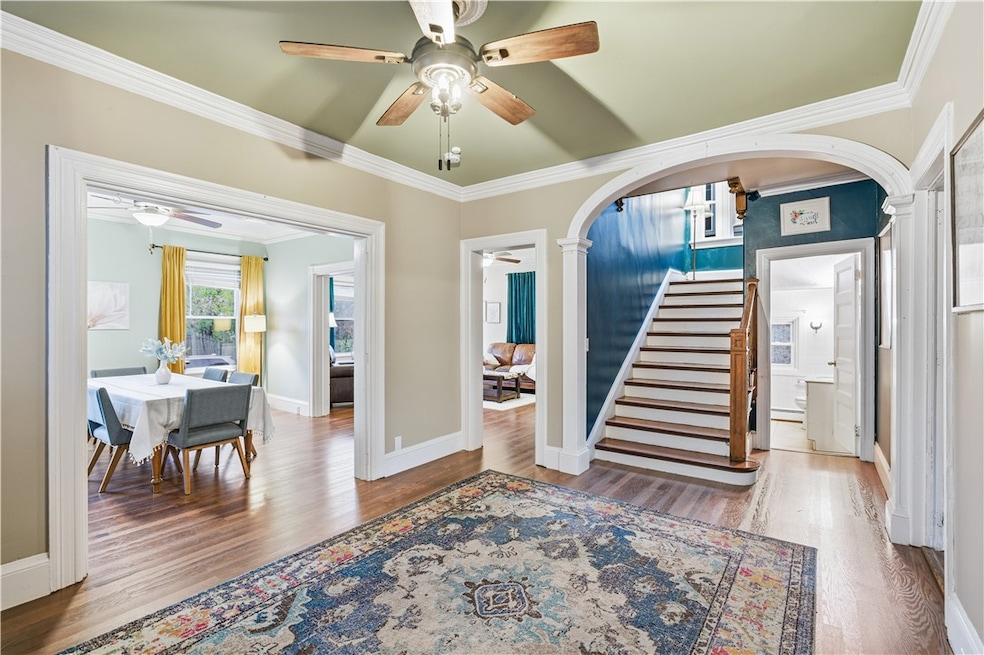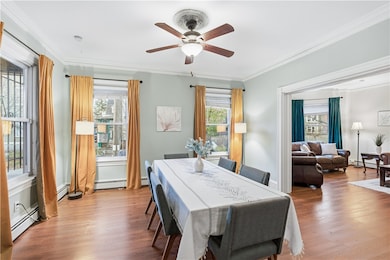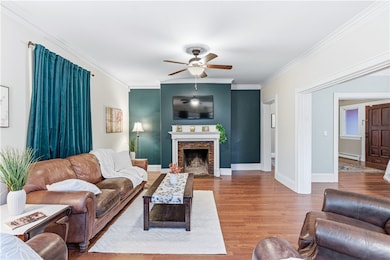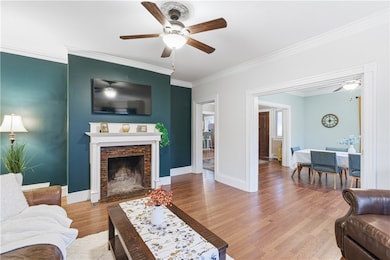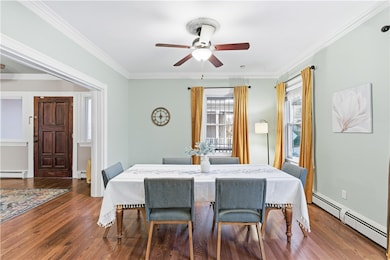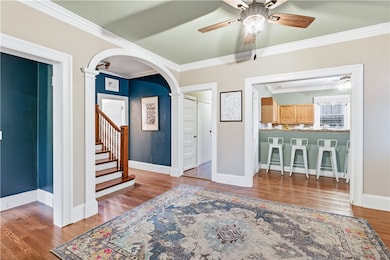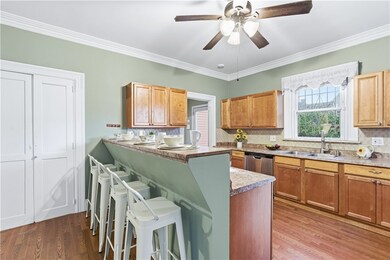118 Moore St Providence, RI 02907
Elmwood NeighborhoodEstimated payment $3,798/month
Highlights
- Cathedral Ceiling
- Game Room
- Security System Owned
- 2 Fireplaces
- 1 Car Detached Garage
- 4-minute walk to Peace and Plenty Park
About This Home
Collosal, extravagant, grandiose, massive, oversized, ample, enormous, I don't how else to say it but this 2 family home is MORE than sufficient for all your spatial needs. Welcome to 118 Moore Street, your own private compound nestled in the Elmwood Historic district of Providence. Step into the grand foyer of the first unit and you'll immediately be wowed by the space, the warmth, and the towering ceilings. Next, a kitchen featuring a chef's grade Wolf oven as well as a breakfast bar. Then there is an enormous formal dining room which spans into the fireplaced living room; all excellent for entertaining or just enjoying a quiet night by the fire. More yet, we have a charming office with built-ins for the astute reader or to showcase your favorite trinkets. This floor is finished with a full bathroom with a tub shower. Upstairs, choose your own adventure with three sizable bedrooms and a full bath on the left side while the right side has a primary suite swimming in natural light, a cozy fireplace, an enormous bathroom with a walk in closet, and plenty of space to add a sauna and/or cold plunge. On the third floor enter a spacious one bedroom apartment with in-unit laundry, newer appliances, a walk-closet, all on separate utilities. This home also has a partially finished basement with a walkout just brimming with potential. With a young roof, two newer high efficiency heating systems, several new windows and fresh floors, this is an opportunity you won't want to sleep on!
Property Details
Home Type
- Multi-Family
Est. Annual Taxes
- $4,786
Year Built
- Built in 1935
Parking
- 1 Car Detached Garage
Home Design
- Concrete Perimeter Foundation
- Clapboard
Interior Spaces
- 4,938 Sq Ft Home
- 3-Story Property
- Cathedral Ceiling
- 2 Fireplaces
- Family Room
- Game Room
- Storage Room
- Laundry Room
- Utility Room
- Security System Owned
Kitchen
- Oven
- Range
- Microwave
Flooring
- Ceramic Tile
- Vinyl
Bedrooms and Bathrooms
- 5 Bedrooms
- 4 Full Bathrooms
Partially Finished Basement
- Basement Fills Entire Space Under The House
- Interior and Exterior Basement Entry
Utilities
- No Cooling
- Heating System Uses Gas
- Baseboard Heating
- 100 Amp Service
- Gas Water Heater
Additional Features
- 5,000 Sq Ft Lot
- Property near a hospital
Listing and Financial Details
- Tax Lot 107
- Assessor Parcel Number 118MOORESTPROV
Community Details
Overview
- 2 Units
- Elmwood Historic District Subdivision
Amenities
- Shops
- Restaurant
- Public Transportation
Map
Home Values in the Area
Average Home Value in this Area
Tax History
| Year | Tax Paid | Tax Assessment Tax Assessment Total Assessment is a certain percentage of the fair market value that is determined by local assessors to be the total taxable value of land and additions on the property. | Land | Improvement |
|---|---|---|---|---|
| 2025 | $8,875 | $633,900 | $121,500 | $512,400 |
| 2024 | $7,780 | $424,000 | $52,700 | $371,300 |
| 2023 | $7,780 | $424,000 | $52,700 | $371,300 |
| 2022 | $4,219 | $424,000 | $52,700 | $371,300 |
| 2021 | $4,219 | $286,300 | $38,600 | $247,700 |
| 2020 | $4,219 | $286,300 | $38,600 | $247,700 |
| 2019 | $7,032 | $286,300 | $38,600 | $247,700 |
| 2018 | $6,779 | $212,100 | $26,300 | $185,800 |
| 2017 | $6,779 | $212,100 | $26,300 | $185,800 |
| 2016 | $4,880 | $152,700 | $26,300 | $126,400 |
| 2015 | $4,525 | $136,700 | $32,200 | $104,500 |
| 2014 | $4,614 | $136,700 | $32,200 | $104,500 |
| 2013 | $4,614 | $136,700 | $32,200 | $104,500 |
Property History
| Date | Event | Price | List to Sale | Price per Sq Ft | Prior Sale |
|---|---|---|---|---|---|
| 12/17/2025 12/17/25 | Pending | -- | -- | -- | |
| 11/24/2025 11/24/25 | For Sale | $650,000 | +150.0% | $132 / Sq Ft | |
| 09/27/2016 09/27/16 | Sold | $260,000 | -3.7% | $74 / Sq Ft | View Prior Sale |
| 08/28/2016 08/28/16 | Pending | -- | -- | -- | |
| 06/27/2016 06/27/16 | For Sale | $269,900 | -- | $76 / Sq Ft |
Purchase History
| Date | Type | Sale Price | Title Company |
|---|---|---|---|
| Warranty Deed | $260,000 | -- | |
| Deed | -- | -- | |
| Warranty Deed | $105,000 | -- | |
| Deed | $45,500 | -- | |
| Foreclosure Deed | $260,183 | -- | |
| Deed | $308,000 | -- |
Mortgage History
| Date | Status | Loan Amount | Loan Type |
|---|---|---|---|
| Open | $247,000 | New Conventional | |
| Previous Owner | $100,000 | No Value Available | |
| Previous Owner | $85,000 | Commercial | |
| Previous Owner | $51,000 | No Value Available |
Source: State-Wide MLS
MLS Number: 1400687
APN: PROV-440107-000000-000000
- 649 Public St
- 61 Whitmarsh St
- 166 Whitmarsh St
- 61 Stanwood St
- 217 Elmwood Ave
- 131 Mitchell St
- 26 Cromwell St
- 133 Burnett St Unit 135
- 690 Potters Ave
- 171 Reynolds Ave
- 123 Chester Ave
- 176 Reynolds Ave
- 3 Mount Vernon St
- 31 Carter St Unit 33
- 33 Ford St
- 199 Linwood Ave
- 131 Lexington Ave
- 62 Ford St
- 53 Comstock Ave
- 512 Pine St Unit C3
