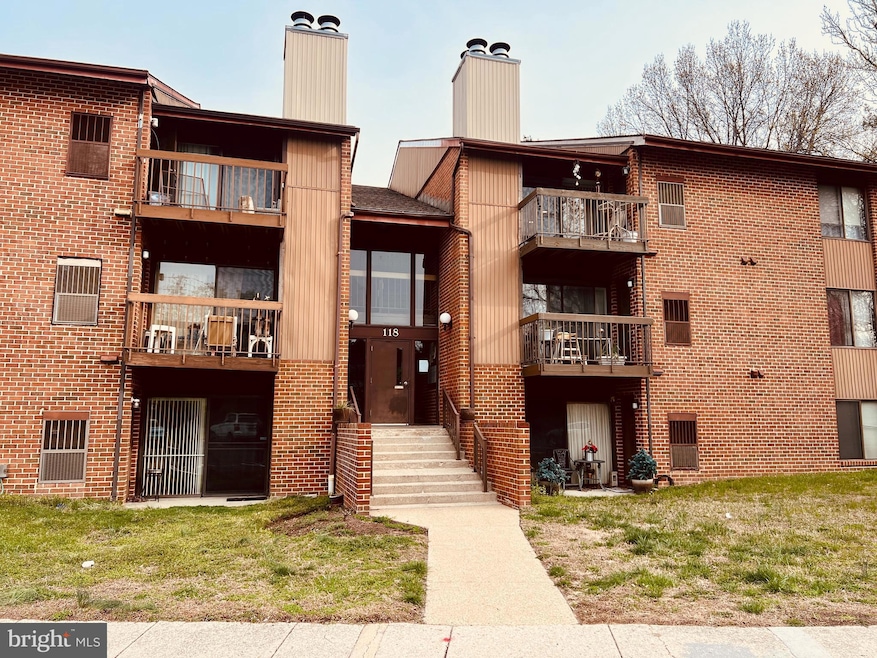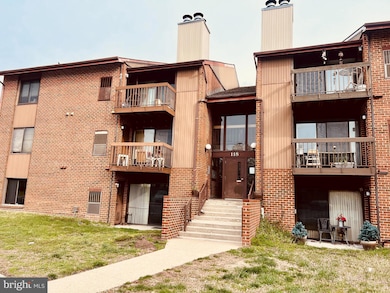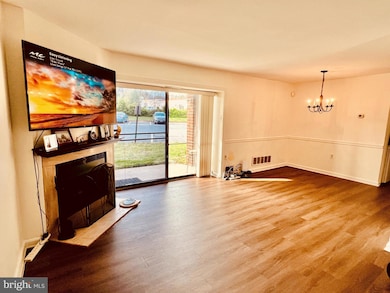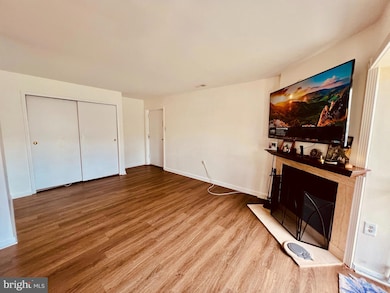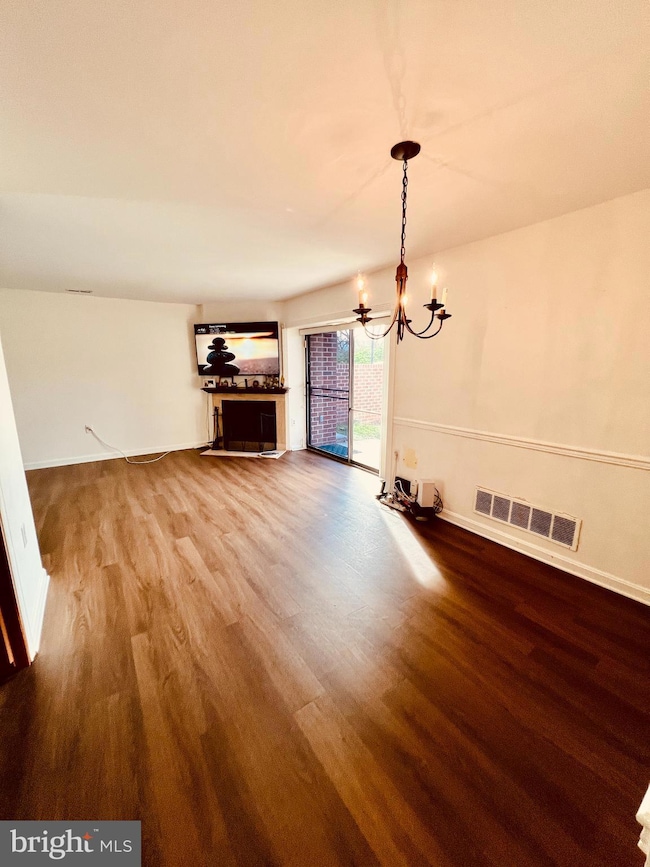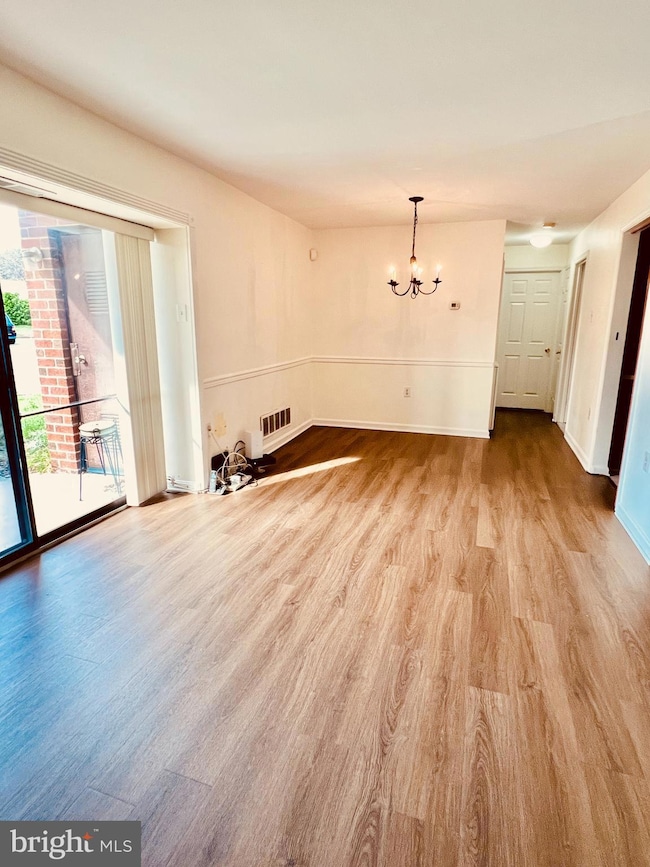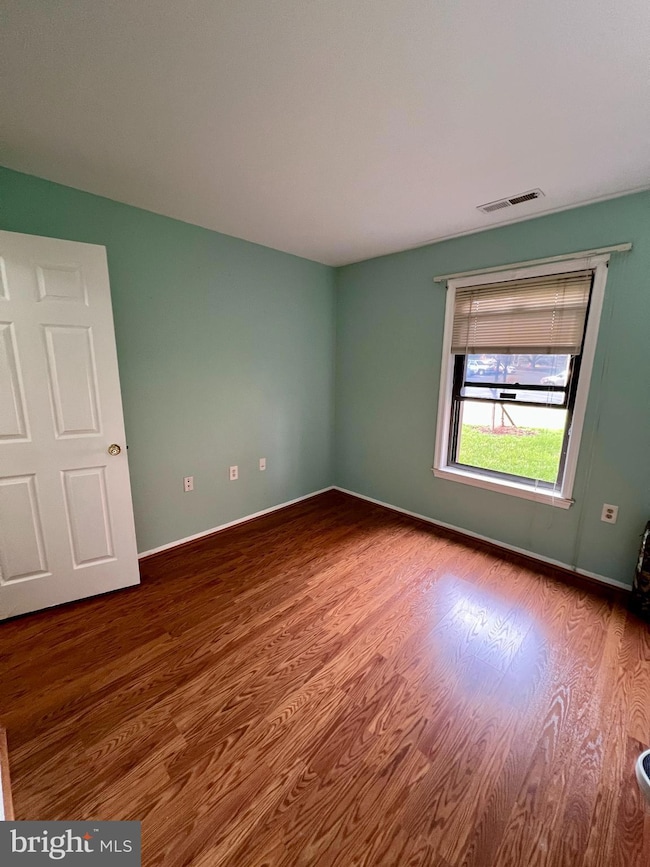118 Mountain Rd Unit 1A Glen Burnie, MD 21060
Estimated payment $1,478/month
Highlights
- Open Floorplan
- Main Floor Bedroom
- Level Entry For Accessibility
- Wood Flooring
- Balcony
- Central Heating and Cooling System
About This Home
Priced To Sell Fast! Don't pass this one up! Exciting opportunity to own a unit in the building. 2 BEDROOM, 1 BATH ground-floor unit with one assigned parking space, perfectly situated for convenience and comfort! Kitchen features a gas stove, dishwasher and beautiful wood cabinets. Cozy up to the living room fireplace or relax on the balcony with sliding glass doors. Nestled in a prime location, you’re just minutes from major commuting routes, shopping, dining, and entertainment. Whether you’re a first-time buyer, downsizing, or looking for an investment property, this one checks all the boxes. Don’t miss out on this incredible opportunity—schedule your showing today!
Perfect for investors. Based on current market data, this unit could have rental income of approximately $1,700 to $1,900 per month. Owner is interested in renting back for very short period of time.
Listing Agent
(410) 370-0702 Bita.dayhoff@outlook.com Compass License #5008035 Listed on: 10/29/2025

Property Details
Home Type
- Condominium
Est. Annual Taxes
- $1,680
Year Built
- Built in 1986
HOA Fees
- $300 Monthly HOA Fees
Home Design
- Entry on the 1st floor
- Brick Exterior Construction
Interior Spaces
- 819 Sq Ft Home
- Property has 3 Levels
- Open Floorplan
- Wood Burning Fireplace
- Screen For Fireplace
- Fireplace Mantel
- Sliding Windows
- Combination Dining and Living Room
Kitchen
- Gas Oven or Range
- Cooktop
- Microwave
- Dishwasher
- Disposal
Flooring
- Wood
- Carpet
Bedrooms and Bathrooms
- 2 Main Level Bedrooms
- 1 Full Bathroom
Laundry
- Laundry in unit
- Dryer
- Washer
Parking
- 1 Open Parking Space
- 1 Parking Space
- Parking Lot
Utilities
- Central Heating and Cooling System
- Electric Water Heater
- Phone Available
- Cable TV Available
Additional Features
- Level Entry For Accessibility
- Balcony
Listing and Financial Details
- Assessor Parcel Number 020376390041240
Community Details
Overview
- Association fees include common area maintenance, lawn care front, lawn care rear, lawn maintenance, management, parking fee, reserve funds, snow removal
- Low-Rise Condominium
- Sun Valley Condo Ph 1 Community
- Sun Valley Condominiums Subdivision
- Property Manager
Amenities
- Common Area
Pet Policy
- Pets Allowed
Map
Home Values in the Area
Average Home Value in this Area
Tax History
| Year | Tax Paid | Tax Assessment Tax Assessment Total Assessment is a certain percentage of the fair market value that is determined by local assessors to be the total taxable value of land and additions on the property. | Land | Improvement |
|---|---|---|---|---|
| 2025 | $1,313 | $126,900 | $63,400 | $63,500 |
| 2024 | $1,313 | $118,700 | $0 | $0 |
| 2023 | $1,219 | $110,500 | $0 | $0 |
| 2022 | $1,081 | $102,300 | $51,100 | $51,200 |
| 2021 | $2,105 | $99,567 | $0 | $0 |
| 2020 | $1,025 | $96,833 | $0 | $0 |
| 2019 | $844 | $94,100 | $47,000 | $47,100 |
| 2018 | $844 | $83,200 | $0 | $0 |
| 2017 | $642 | $72,300 | $0 | $0 |
| 2016 | -- | $61,400 | $0 | $0 |
| 2015 | -- | $61,400 | $0 | $0 |
| 2014 | -- | $61,400 | $0 | $0 |
Property History
| Date | Event | Price | List to Sale | Price per Sq Ft |
|---|---|---|---|---|
| 11/06/2025 11/06/25 | Price Changed | $197,000 | -1.5% | $241 / Sq Ft |
| 10/29/2025 10/29/25 | For Sale | $200,000 | -- | $244 / Sq Ft |
Purchase History
| Date | Type | Sale Price | Title Company |
|---|---|---|---|
| Interfamily Deed Transfer | -- | None Available | |
| Deed | $86,755 | -- | |
| Foreclosure Deed | $62,000 | -- |
Mortgage History
| Date | Status | Loan Amount | Loan Type |
|---|---|---|---|
| Closed | -- | No Value Available |
Source: Bright MLS
MLS Number: MDAA2129644
APN: 03-763-90041240
- 118 Mountain Rd Unit 3A
- 0 Freetown Rd Unit MDAA2104444
- 105 Spring Gate Ln
- 1109 Castle Harbour Way Unit 2D
- Cadence Quick Move-In Plan at The Highlands Townhomes
- Clarendon 1-Car Garage Plan at The Highlands Townhomes
- 155 Woodgate Cir
- 221 Gunther Place
- 320 Sherman Bouyer Ln
- 7947 Lee Hall Rd
- 7851 Shellye Rd
- 8234 White Star Crossing
- 8013 Long Hill Rd
- 312 Caldwell Rd
- 314 Caldwell Rd
- 0 Wilkes Ln
- 8163 Ritchie Hwy
- 8346 Daydream Crescent
- 103 Henson Rd
- 410 Thelma Rd
- 8009 Cameryn Place
- 1109 Castle Harbour Way Unit 1D
- 1110 Castle Harbour Way Unit 3D
- 8115 Evening Star Dr
- 180 Woodgate Cir Unit CLARENDON-3 STORY
- 165 Jacobia Dr Unit K-3
- 8017 Ashberry Ln
- 8248 White Star Crossing
- 7806 Southampton Dr
- 8355 Daydream Crescent
- 404 Payne Way
- 13 Scott Ave Unit B
- 8005 Silver Fox Dr
- 302 Phelps Ave
- 121 Foxbay Ln
- 7592 Holly Ridge Dr
- 8026 Stone Haven Dr
- 8309 Richardson Nursery Rd
- 205 Lisa Ln
- 8398 Oakwood Rd
