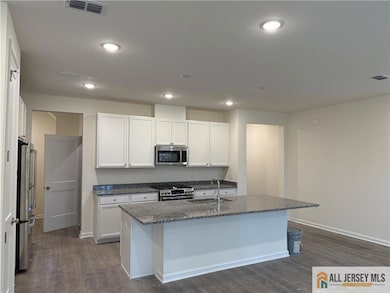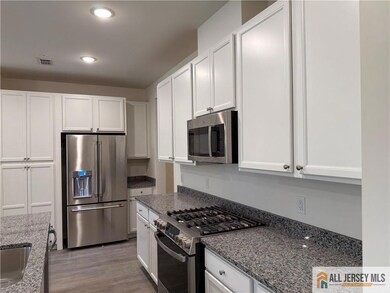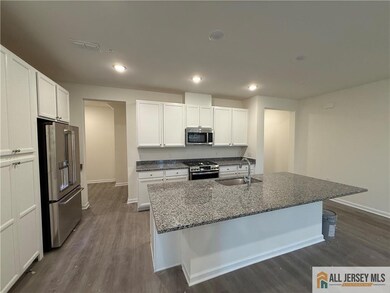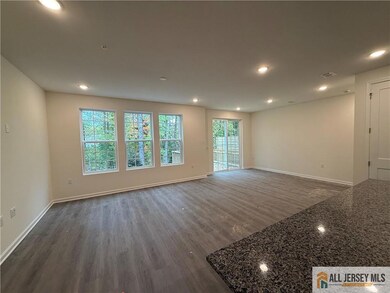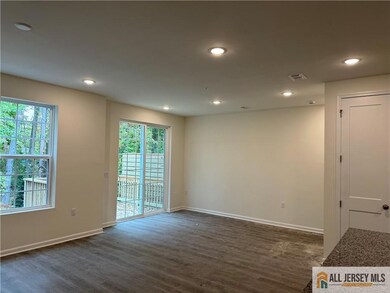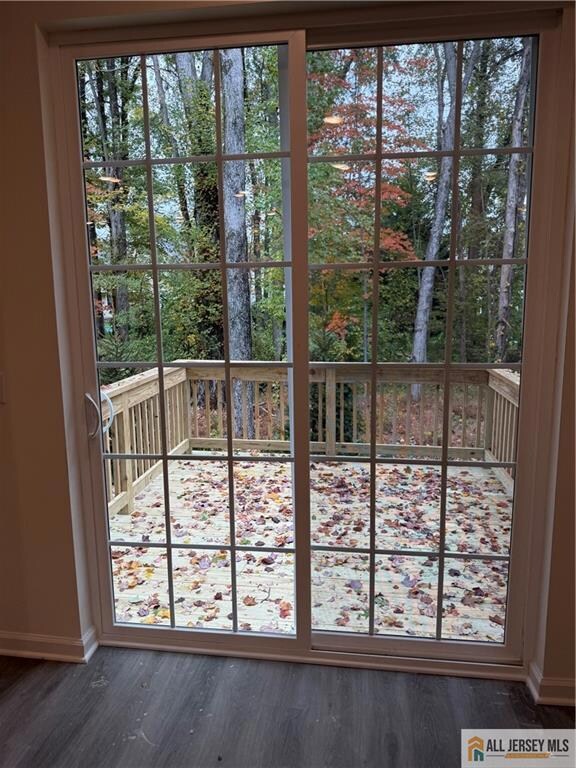118 Myrtle Rd Warren, NJ 07059
Highlights
- 24.49 Acre Lot
- Deck
- Granite Countertops
- Woodland School Rated A
- Attic
- Formal Dining Room
About This Home
Step into this BRAND-NEW New Hope model townhome with farmhouse finishes, beautifully appointed with designer-curated Loft finishes throughout. A welcoming foyer with a convenient coat closet sets the tone as you enter, leading seamlessly into the expansive main living space. The open-concept kitchen, featuring sleek modern touches, is equipped with a dishwasher, gas range, and an overhead microwave with a fan all designed in the chic Loft style. Overlooking the bright great room and dining area, this kitchen is perfect for both entertaining and everyday living. Natural light pours into the sunlit great room through large windows, creating a warm and inviting atmosphere. The adjacent dining area opens through sliding glass doors to a private rear patio an ideal spot to unwind after a long day. The main floor also offers a full bath, a spacious storage closet, and easy access to the attached garage, making everyday tasks like bringing in groceries a breeze.Upstairs, retreat to your serene primary suite, complete with a spa-inspired bath featuring a freestanding vanity and a stall shower. A generous walk-in closet sits just off the bathroom, offering ample storage. The second bedroom is equally inviting, with its own closet and two large windows that flood the room with natural light. A full hall bath and a convenient upstairs laundry closet complete this thoughtfully designed level, perfectly tailored for modern living.
Townhouse Details
Home Type
- Townhome
Year Built
- Built in 2025
Parking
- 1 Car Attached Garage
Interior Spaces
- 1,632 Sq Ft Home
- 2-Story Property
- Formal Dining Room
- Utility Room
- Washer and Dryer
- Laminate Flooring
- Attic
Kitchen
- Gas Oven or Range
- Stove
- Microwave
- Dishwasher
- Kitchen Island
- Granite Countertops
Bedrooms and Bathrooms
- 2 Bedrooms
- Walk-In Closet
- 3 Full Bathrooms
Home Security
Outdoor Features
- Deck
Utilities
- Forced Air Heating and Cooling System
- Underground Utilities
- Gas Water Heater
Listing and Financial Details
- Tenant pays for cable TV, electricity, gas, hot water, sewer, water
Community Details
Overview
- Association fees include maintenance fee
- The Hills At Warren Subdivision
Pet Policy
- Pets Allowed
Security
- Fire and Smoke Detector
Map
Source: All Jersey MLS
MLS Number: 2660726M
- 104 Myrtle Rd Unit 1312
- 208 Myrtle Rd Unit 1324
- 177 Jasmine Dr Unit 1214
- 179 Jasmine Dr Unit 1215
- 275 Jasmine Dr Unit 1223
- 173 Jasmine Dr Unit 1212
- 6 Northridge Way
- 127 Myrtle Rd
- 102 Iris Ct
- 221 Myrtle Rd
- 211 Lorraine Dr
- 277 Jasmine Dr Unit 1224
- 3 Majors Rd
- 180 Lorraine Dr
- 3 Upper Warren Way
- 999 Drift Rd
- 85 Appletree Row
- 40 High Oaks Dr
- 91 Hillcrest Rd
- 115 Old Somerset Rd
- 127 Myrtle Rd
- 204 Honeysuckle Ln
- 107 Myrtle Rd
- 6 Northridge Way
- 203 Honeysuckle Ln
- 223 Myrtle Rd
- 219 Myrtle Rd
- 208 Lavender Way
- 27 Hillcrest Rd
- 27 Hillcrest Rd
- 63 Whitney Dr
- 4 Sunrise Dr
- 28 Sunrise Dr
- 1109 Plainfield Ave
- 468 Watchung Ave Unit 2
- 663 Springfield Ave
- 588 Springfield Ave Unit 1
- 375 North Dr
- 401 Route 22 Unit 11G
- 401 US Highway 22

