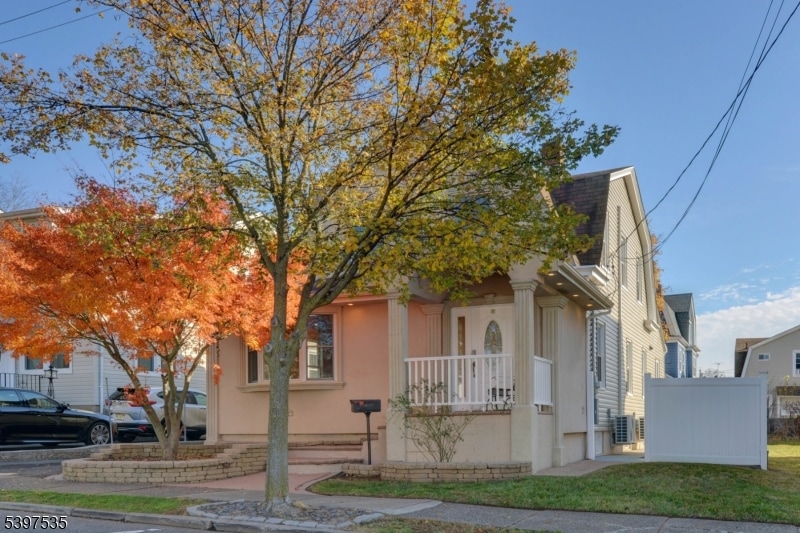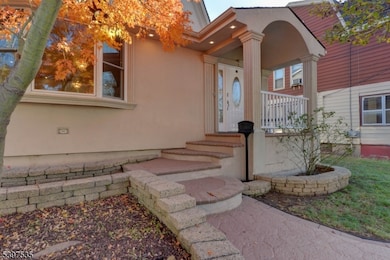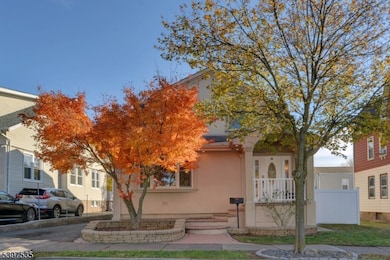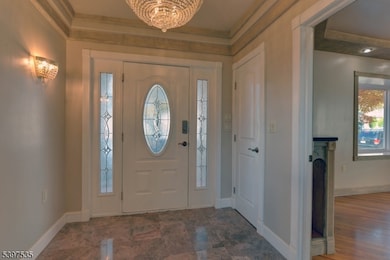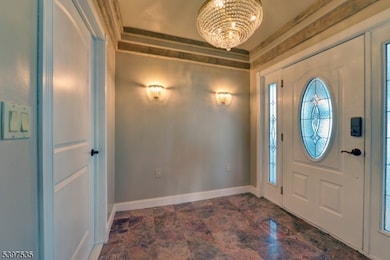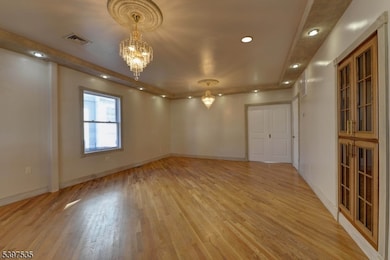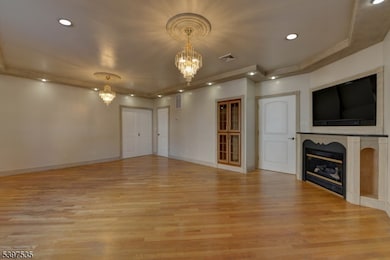118 N 14th St Prospect Park, NJ 07508
Estimated payment $4,524/month
Highlights
- Cape Cod Architecture
- Attic
- Eat-In Kitchen
- Wood Flooring
- Home Office
- Laundry Room
About This Home
Welcome to this newly renovated Home moving ready, New Vinyl Siding, New windows, New kitchen, Renovated four Bedrooms, Two new Bathrooms, New Heat/AC system, updated Electric, New Partial roofing, First floor offers, Foyer with chandelier, Living/Dining Combo Room, gas fireplace with wall Mont new TV, with 2 beautiful chandeliers, Private office space for remote work or study, Family Room, Main Bedroom, Hardwood flooring throughout, full Bathroom, A dream new Kitchen with Stainless Steal Appliances a must see. Second Floor Renovated 3 Bedrooms, Full Bathroom.
Listing Agent
SYRIN MAMKEGH
C-21 CREST REAL ESTATE, INC. Brokerage Phone: 973-563-1983 Listed on: 11/21/2025
Home Details
Home Type
- Single Family
Est. Annual Taxes
- $13,413
Year Built
- Built in 1918 | Remodeled
Lot Details
- 4,792 Sq Ft Lot
- Level Lot
Parking
- 4 Parking Spaces
Home Design
- Cape Cod Architecture
- Vinyl Siding
- Tile
Interior Spaces
- Entrance Foyer
- Living Room with Fireplace
- Family or Dining Combination
- Home Office
- Storage Room
- Utility Room
- Walk-Out Basement
- Attic
Kitchen
- Eat-In Kitchen
- Gas Oven or Range
- Microwave
- Dishwasher
Flooring
- Wood
- Laminate
- Vinyl
Bedrooms and Bathrooms
- 4 Bedrooms
- 2 Full Bathrooms
Laundry
- Laundry Room
- Dryer
- Washer
Home Security
- Carbon Monoxide Detectors
- Fire and Smoke Detector
Schools
- Manchester High School
Utilities
- Two Cooling Systems Mounted To A Wall/Window
- Multiple Heating Units
Listing and Financial Details
- Assessor Parcel Number 2510-00020-0000-00007-0000-
Map
Home Values in the Area
Average Home Value in this Area
Tax History
| Year | Tax Paid | Tax Assessment Tax Assessment Total Assessment is a certain percentage of the fair market value that is determined by local assessors to be the total taxable value of land and additions on the property. | Land | Improvement |
|---|---|---|---|---|
| 2025 | $13,414 | $225,400 | $65,300 | $160,100 |
| 2024 | $12,447 | $225,400 | $65,300 | $160,100 |
| 2022 | $12,314 | $225,400 | $65,300 | $160,100 |
| 2021 | $12,174 | $225,400 | $65,300 | $160,100 |
| 2020 | $11,788 | $225,400 | $65,300 | $160,100 |
| 2019 | $11,667 | $225,400 | $65,300 | $160,100 |
| 2018 | $11,552 | $225,400 | $65,300 | $160,100 |
| 2017 | $11,389 | $225,400 | $65,300 | $160,100 |
| 2016 | $11,241 | $225,400 | $65,300 | $160,100 |
| 2015 | $10,630 | $225,400 | $65,300 | $160,100 |
| 2014 | $9,764 | $147,900 | $50,000 | $97,900 |
Purchase History
| Date | Type | Sale Price | Title Company |
|---|---|---|---|
| Interfamily Deed Transfer | -- | -- |
Mortgage History
| Date | Status | Loan Amount | Loan Type |
|---|---|---|---|
| Closed | $114,000 | No Value Available |
Source: Garden State MLS
MLS Number: 3999107
APN: 10-00020-0000-00007
- 237 Haledon Ave
- 222 Haledon Ave
- 186-188 Carbon St
- 186 Carbon St Unit 188
- 266 N 9th St
- 95 N 16th St
- 289 N 8th St
- 468-470 Haledon Ave
- 250 N 12th Place
- 325 N 7th St
- 206 N 6th St
- 123 Haledon Ave Unit 125
- 93-99 N 9th St
- 286 N 6th St
- 319 N 6th St
- 144-146 N 8th St
- 405 N 8th St
- 97 Lily St Unit 101
- 12 Hopper St
- 100 N 15th St Unit 2
- 40 N 17th St Unit 2nd Floor
- 40 N 17th St
- 94 N 16th St Unit 2
- 17 N 12th St Unit 2
- 232 Haledon Ave Unit 3
- 73 Planten Ave
- 76 Planten Ave
- 232 N 12th Place
- 278 N 9th St Unit 2
- 317 N 8th St
- 90 Lupton Ln
- 325 N 7th St
- 86 Savoy Place Unit 2
- 333 W Clinton St
- 207 N 6th St Unit 2
- 22 Norwood St
- 442 Morrissee Ave Unit 2
- 183 N 7th St
- 176 Prescott Ave Unit 2
