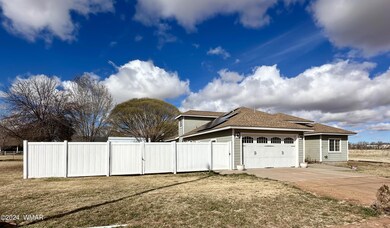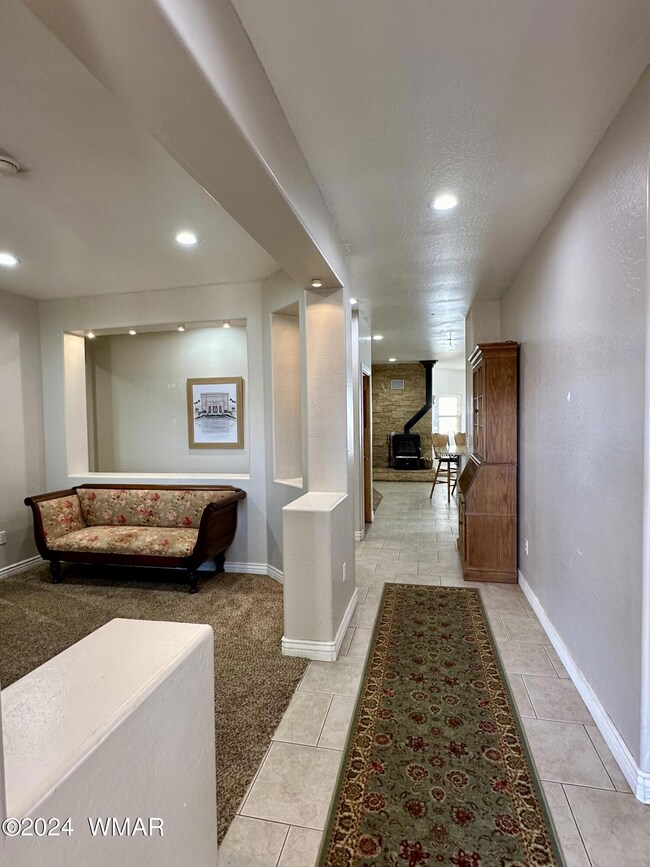
118 N 600 St E Snowflake, AZ 85937
Highlights
- Fireplace in Primary Bedroom
- Wood Burning Stove
- No HOA
- Taylor Intermediate School Rated A-
- Main Floor Primary Bedroom
- Covered patio or porch
About This Home
As of May 2024Welcome to your dream home in a desired Taylor, AZ location! This spacious 3,124 square-foot residence boasts 5 bedrooms, 4 full bathrooms, an additional room and a loft upstairs, providing ample space for comfortable living and entertaining. The additional room has its own private en suite bathroom and a door to the outside! Enter into a formal living room, and still have a place to gather in the large kitchen with granite countertops conjoined with a cozy family room. Nestled in an open area, this home offers the perfect blend of convenience and tranquility. Enjoy the luxury of irrigation, ensuring lush landscaping all year round with mature trees plus an RV gate. Don't miss out on this incredible opportunity to make this house your forever home!
Last Agent to Sell the Property
eXp Realty - Peoria License #SA679064000 Listed on: 02/22/2024

Co-Listed By
Lance Massey
Gentry Real Estate License #SA698351000
Last Buyer's Agent
Non Board
Non-Board Office
Home Details
Home Type
- Single Family
Est. Annual Taxes
- $1,007
Year Built
- Built in 2006
Lot Details
- 0.3 Acre Lot
- North Facing Home
- Irrigation
- Landscaped with Trees
Home Design
- Split Level Home
- Slab Foundation
- Wood Frame Construction
- Shingle Roof
Interior Spaces
- 3,124 Sq Ft Home
- Multi-Level Property
- Wood Burning Stove
- Entrance Foyer
- Living Room with Fireplace
- Open Floorplan
- Utility Room
Kitchen
- Eat-In Kitchen
- Breakfast Bar
- Gas Range
- Microwave
- Dishwasher
- Disposal
Flooring
- Carpet
- Tile
Bedrooms and Bathrooms
- 5 Bedrooms
- Primary Bedroom on Main
- Fireplace in Primary Bedroom
- Split Bedroom Floorplan
- 4 Bathrooms
- Granite Bathroom Countertops
- Double Vanity
- Bathtub with Shower
Parking
- 2 Car Attached Garage
- Parking Pad
Outdoor Features
- Balcony
- Covered patio or porch
Utilities
- Forced Air Heating and Cooling System
- Heating System Uses Natural Gas
- Heating System Uses Wood
- Separate Meters
Additional Features
- Solar owned by seller
- Separate Entry Quarters
Community Details
- No Home Owners Association
Listing and Financial Details
- Assessor Parcel Number 205-05-016J
Similar Homes in Snowflake, AZ
Home Values in the Area
Average Home Value in this Area
Property History
| Date | Event | Price | Change | Sq Ft Price |
|---|---|---|---|---|
| 05/21/2024 05/21/24 | Sold | $460,000 | -5.0% | $147 / Sq Ft |
| 04/16/2024 04/16/24 | Pending | -- | -- | -- |
| 03/19/2024 03/19/24 | Price Changed | $484,000 | -1.0% | $155 / Sq Ft |
| 03/11/2024 03/11/24 | Price Changed | $489,000 | -2.0% | $157 / Sq Ft |
| 02/22/2024 02/22/24 | For Sale | $499,000 | +109.2% | $160 / Sq Ft |
| 01/24/2019 01/24/19 | Sold | $238,500 | -- | $117 / Sq Ft |
Tax History Compared to Growth
Agents Affiliated with this Home
-

Seller's Agent in 2024
Stephanie Massey
eXp Realty - Peoria
(480) 433-6595
22 in this area
118 Total Sales
-
L
Seller Co-Listing Agent in 2024
Lance Massey
Gentry Real Estate
-
N
Buyer's Agent in 2024
Non Board
Non-Board Office
-

Seller's Agent in 2019
Clifford Pettingill
Century 21 Sunshine Realty
(928) 242-4456
55 Total Sales
-
M
Buyer's Agent in 2019
Maegan Mills
SEI Real Estate Professionals - Snowflake
(888) 973-4737
3 in this area
19 Total Sales
Map
Source: White Mountain Association of REALTORS®
MLS Number: 249623
- 118 700 St E
- 126 Cattle Ln
- 929 E Willow Ln
- 754 Chelsea Ct
- 813 N Glenrosa Blvd
- 809 N Loma
- 262 500 St W
- 299 E First Base Ln
- 605 Cattle Ln
- 118 700 St W Unit E
- 0 W 19th St S
- 1030 N Crown Cir
- 1009 W Sunrise Cir
- 1537 S Main St
- 209 N Highland Dr
- 000 Bordon Ranch Rd
- TBD S Bourdon Ranch
- 0 Arizona 77
- 1 Arizona 77
- 1 Arizona 77 Unit 18






