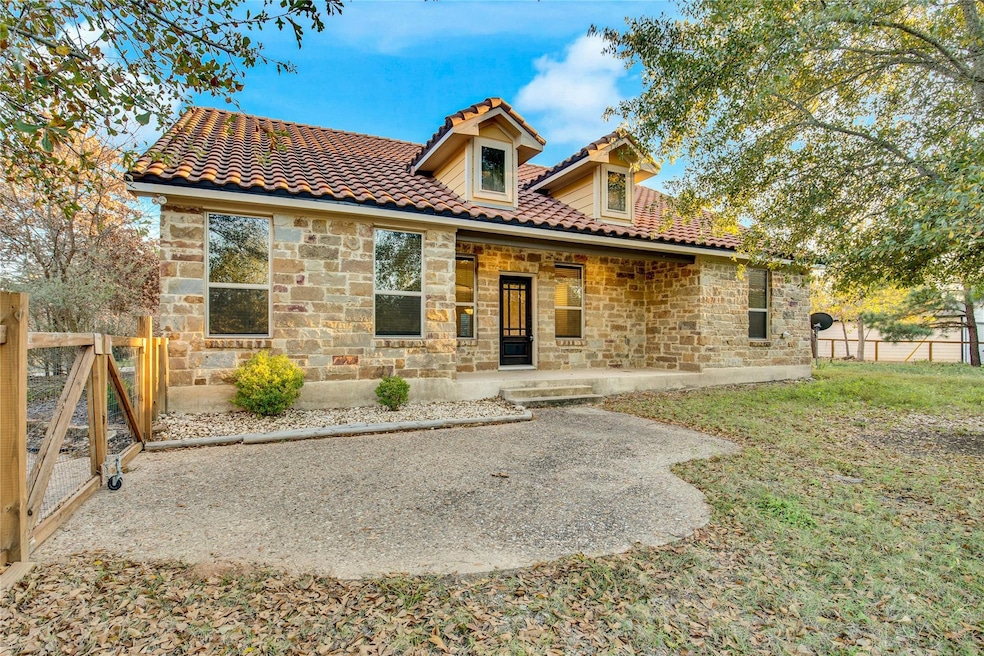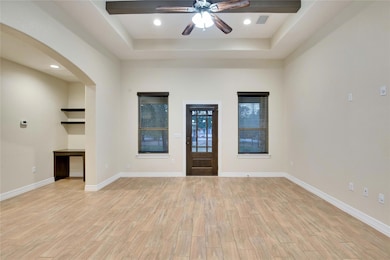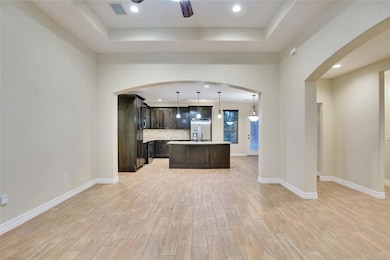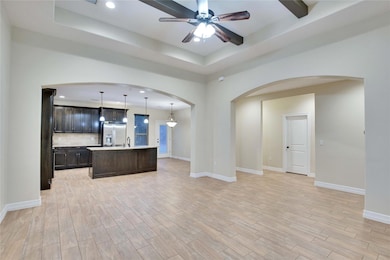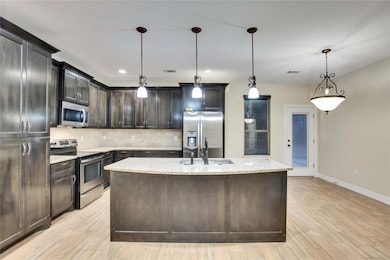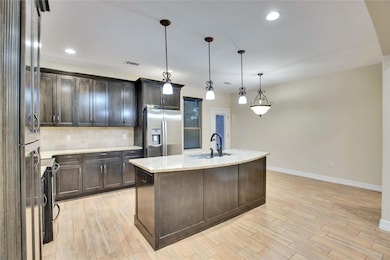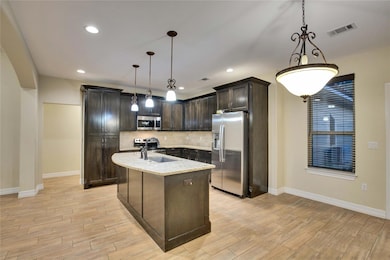118 N Buckhorn Dr Bastrop, TX 78602
Highlights
- View of Trees or Woods
- Mature Trees
- Granite Countertops
- Open Floorplan
- Wood Flooring
- Beamed Ceilings
About This Home
Don’t miss this beautiful 3-bedroom, 2-bath home in Bastrop! This property features wood-look tile flooring throughout, an open layout, and stunning dark wood accents. The kitchen boasts stainless steel appliances, granite countertops, and a spacious island. Enjoy added conveniences like a brand-new water softener, mini split AC in the garage, and included washer and dryer. The primary suite offers an ensuite bath with a large walk-in shower. Nestled on nearly three-quarters of an acre, the lot is surrounded by trees for added privacy. **Rent does not include $35/month for a Resident Benefit Package. See uploaded docs and criteria for more details on the perks of renting with 1836 Property Management! **It is the responsibility of the interested party to verify the details from syndicated websites either with the property management company or by viewing the property in person.**
Listing Agent
1836 Realty & Property Mgmt Brokerage Phone: (512) 994-4323 License #0775076 Listed on: 11/18/2025
Co-Listing Agent
1836 Realty & Property Mgmt Brokerage Phone: (512) 994-4323 License #0510795
Home Details
Home Type
- Single Family
Est. Annual Taxes
- $6,220
Year Built
- Built in 2017
Lot Details
- 0.75 Acre Lot
- Southeast Facing Home
- Back and Front Yard Fenced
- Mature Trees
- Many Trees
Parking
- 2 Car Attached Garage
- Parking Storage or Cabinetry
- Inside Entrance
- Parking Accessed On Kitchen Level
- Lighted Parking
- Side Facing Garage
- Garage Door Opener
- Driveway
- Guest Parking
Property Views
- Woods
- Neighborhood
Home Design
- Frame Construction
- Spanish Tile Roof
- Concrete Siding
- Masonry Siding
- Stone Siding
- Log Siding
- HardiePlank Type
Interior Spaces
- 1,738 Sq Ft Home
- 1-Story Property
- Open Floorplan
- Dry Bar
- Woodwork
- Beamed Ceilings
- Tray Ceiling
- Ceiling Fan
- Recessed Lighting
- Chandelier
- Double Pane Windows
- Blinds
- Display Windows
- Storage
- Washer and Dryer
- Fire and Smoke Detector
Kitchen
- Breakfast Bar
- Electric Oven
- Free-Standing Electric Oven
- Free-Standing Electric Range
- Free-Standing Range
- Microwave
- Freezer
- Ice Maker
- Dishwasher
- Kitchen Island
- Granite Countertops
- Disposal
Flooring
- Wood
- Laminate
- Tile
Bedrooms and Bathrooms
- 3 Main Level Bedrooms
- Walk-In Closet
- 2 Full Bathrooms
- Soaking Tub
Accessible Home Design
- Stepless Entry
- No Carpet
Outdoor Features
- Patio
Schools
- Emile Elementary School
- Bastrop Middle School
- Bastrop High School
Utilities
- Central Heating and Cooling System
- Vented Exhaust Fan
- Electric Water Heater
- Water Softener
Listing and Financial Details
- Security Deposit $2,000
- Tenant pays for all utilities
- Negotiable Lease Term
- $80 Application Fee
- Assessor Parcel Number 27157
Community Details
Overview
- Property has a Home Owners Association
- Circle D Subdivision
- Property managed by 1836 Property Management
Pet Policy
- Limit on the number of pets
- Pet Size Limit
- Dogs and Cats Allowed
- Breed Restrictions
- Large pets allowed
Map
Source: Unlock MLS (Austin Board of REALTORS®)
MLS Number: 9474822
APN: 27157
- 122 Hereford Ln
- 107 Rangeland Rd
- LOT 42 Hereford Ln
- 115 Rangeland Rd
- 197 S Buckhorn Dr
- 215-225 Pine Path
- 124 Paintbrush Ln
- Lot 6 Charolais Dr
- Lot 7 Charolais Dr
- 165 Cattlemens Dr
- 275 Kelley Rd W
- 129 Country Air Dr
- 488 E Kelley Rd
- 198 Kelley Rd W
- 187 Kc Dr
- 180 Kelley Rd W
- 150 Tonkawa Dr
- 120 Lariat Ct
- TBD Tonkawa Dr
- 203 Cardinal Loop
- 124 Alum Creek Dr
- 372 Plum St
- 251 Pine View Loop
- 143 Old Piney Trail Unit B
- 488 Fm 1441 Unit Yellow
- 165 Ranchette St
- 344 Tx-21
- 106 Harper Dr
- 212 Highway 21 E Unit B
- 251 Zimmerman Ave Unit A
- 240 Shadow Oak Dr
- 342 Tx-21
- 146 Shadow Oak Dr
- 975 N State Highway 95
- 3950 E Sh-71
- 00 B J Mayes Rd
- 105 Homonu Ct Unit A
- 200 Mauna Kea Ln Unit A
- 126 Conference Dr Unit 207
- 126 Conference Dr Unit 216
