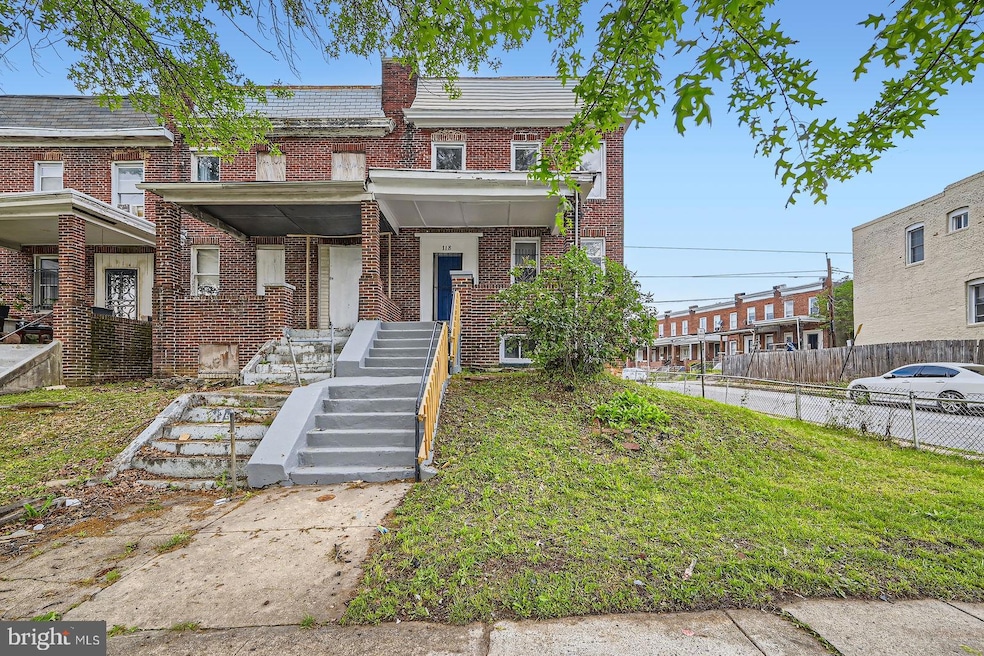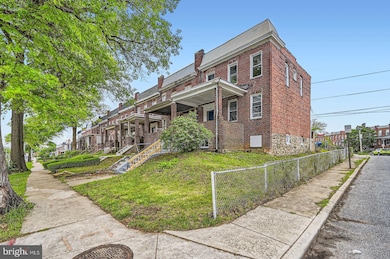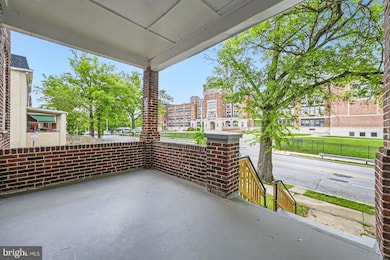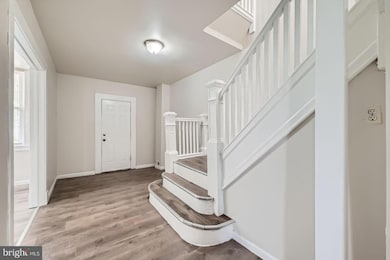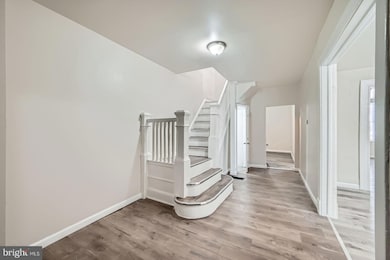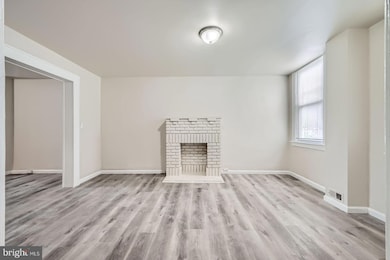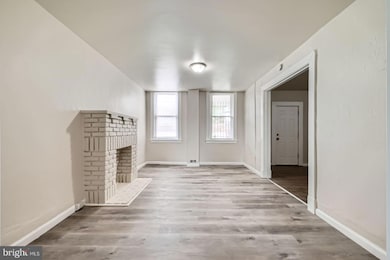118 N Hilton St Baltimore, MD 21229
Saint Joseph's NeighborhoodEstimated payment $964/month
Highlights
- Federal Architecture
- No HOA
- Dining Area
- Traditional Floor Plan
- Central Heating
About This Home
Welcome to 118 N Hilton St – a spacious end-of-group townhouse situated on a prime corner lot! This home offers a traditional floor plan with a bright and airy living room featuring a charming faux fireplace and built-in shelving, a separate dining room perfect for gatherings, and a convenient half bath on the main level. The kitchen provides ample space for meal prep and entertaining. Upstairs, you'll find four generously sized bedrooms, including one with its own private balcony—ideal for morning coffee or evening relaxation. The primary bedroom features a large walk-in closet, and a full bathroom completes the upper level. Luxury vinyl plank flooring runs throughout the home, adding durability and modern style. Outside, enjoy a partially fenced backyard with room to garden or entertain. The unfinished basement presents an excellent opportunity to create additional living space, a rec room, or extra storage. Recent updates include a new roof and HVAC system, offering peace of mind to new homeowners and investors alike. With its desirable corner location, generous square footage, and convenient layout, this home is perfect for a first-time buyer or investor looking to expand their portfolio in a well-established neighborhood.
Townhouse Details
Home Type
- Townhome
Est. Annual Taxes
- $2,542
Year Built
- Built in 1921
Lot Details
- Ground Rent of $120 semi-annually
Parking
- On-Street Parking
Home Design
- Federal Architecture
- Brick Exterior Construction
- Permanent Foundation
- Rubber Roof
Interior Spaces
- Property has 3 Levels
- Traditional Floor Plan
- Dining Area
- Unfinished Basement
Bedrooms and Bathrooms
- 4 Bedrooms
Utilities
- Central Heating
- Natural Gas Water Heater
Community Details
- No Home Owners Association
- Hilton Subdivision
Listing and Financial Details
- Tax Lot 019
- Assessor Parcel Number 0320192275B019
Map
Home Values in the Area
Average Home Value in this Area
Tax History
| Year | Tax Paid | Tax Assessment Tax Assessment Total Assessment is a certain percentage of the fair market value that is determined by local assessors to be the total taxable value of land and additions on the property. | Land | Improvement |
|---|---|---|---|---|
| 2025 | $2,530 | $125,567 | -- | -- |
| 2024 | $2,530 | $107,733 | $0 | $0 |
| 2023 | $2,112 | $89,900 | $9,000 | $80,900 |
| 2022 | $2,008 | $85,100 | $0 | $0 |
| 2021 | $1,895 | $80,300 | $0 | $0 |
| 2020 | $1,782 | $75,500 | $9,000 | $66,500 |
| 2019 | $1,773 | $75,500 | $9,000 | $66,500 |
| 2018 | $1,782 | $75,500 | $9,000 | $66,500 |
| 2017 | $1,975 | $83,700 | $0 | $0 |
| 2016 | $1,083 | $83,700 | $0 | $0 |
| 2015 | $1,083 | $83,700 | $0 | $0 |
| 2014 | $1,083 | $86,400 | $0 | $0 |
Property History
| Date | Event | Price | List to Sale | Price per Sq Ft | Prior Sale |
|---|---|---|---|---|---|
| 11/21/2025 11/21/25 | Price Changed | $142,900 | 0.0% | $100 / Sq Ft | |
| 11/04/2025 11/04/25 | For Rent | $1,700 | 0.0% | -- | |
| 11/03/2025 11/03/25 | Price Changed | $149,900 | -2.0% | $105 / Sq Ft | |
| 08/07/2025 08/07/25 | Price Changed | $152,900 | -4.4% | $108 / Sq Ft | |
| 07/01/2025 07/01/25 | Price Changed | $159,900 | -1.8% | $112 / Sq Ft | |
| 06/06/2025 06/06/25 | Price Changed | $162,900 | -3.6% | $115 / Sq Ft | |
| 05/24/2025 05/24/25 | For Sale | $169,000 | +3280.0% | $119 / Sq Ft | |
| 05/22/2015 05/22/15 | Sold | $5,000 | 0.0% | $4 / Sq Ft | View Prior Sale |
| 01/23/2015 01/23/15 | Pending | -- | -- | -- | |
| 01/15/2015 01/15/15 | For Sale | $5,000 | -- | $4 / Sq Ft |
Purchase History
| Date | Type | Sale Price | Title Company |
|---|---|---|---|
| Assignment Deed | $160,000 | -- | |
| Assignment Deed | $60,000 | -- | |
| Assignment Deed | $60,000 | None Listed On Document | |
| Trustee Deed | $18,000 | Integrity Title & Escrow Co |
Mortgage History
| Date | Status | Loan Amount | Loan Type |
|---|---|---|---|
| Open | $120,000 | New Conventional |
Source: Bright MLS
MLS Number: MDBA2169514
APN: 2275B-019
- 112 N Hilton St
- 23 N Morley St
- 19 N Hilton St
- 3215 Phelps Ln
- 222 N Hilton St
- 48 N Ellamont St
- 146 N Culver St
- 142 N Culver St
- 22 N Ellamont St
- 134 N Culver St
- 300 N Culver St
- 133 N Monastery Ave
- 125 N Monastery Ave
- 39 S Morley St
- 150 N Monastery Ave
- 313 Gwynn Ave
- 10 S Rosedale St
- 16 N Mount Olivet Ln
- 300 Denison St
- 5 N Culver St
- 112 N Hilton St
- 100 N Hilton St
- 3310 Elbert St
- 42 N Kossuth St
- 142 N Culver St
- 149 Denison St Unit 2
- 300 Denison St
- 143 N Edgewood St
- 3611 W Lexington St
- 409 N Edgewood St
- 418 N Edgewood St
- 3414 W Franklin St
- 3706 W Saratoga St Unit 1
- 400 Mt Holly St
- 400 Normandy Ave
- 140 S Loudon Ave
- 4000 Massachusetts Ave
- 3034 Arunah Ave
- 125 Collins Ave
- 607 N Longwood St
