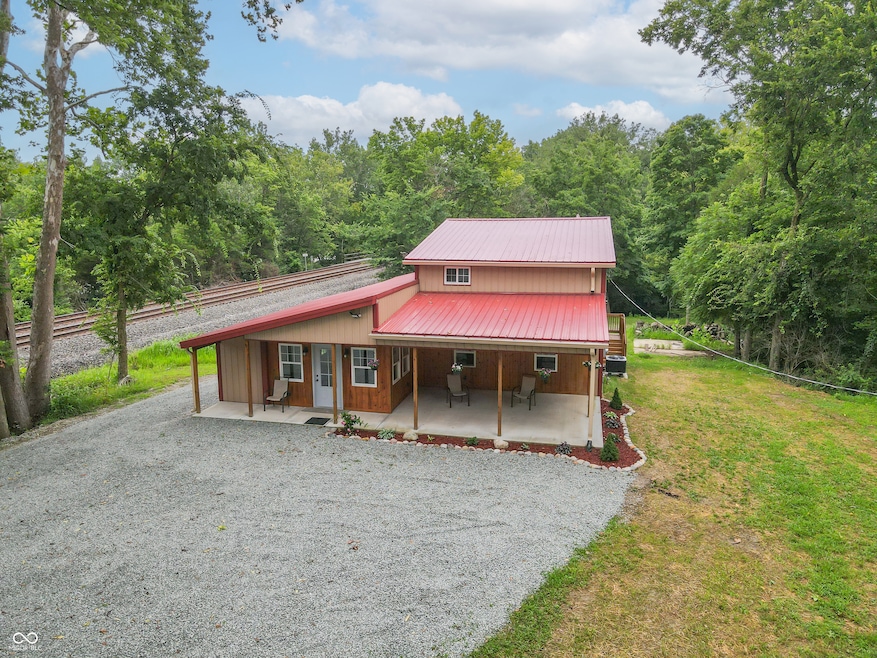118 N Huston St Ingalls, IN 46048
Estimated payment $3,592/month
Highlights
- Water Access
- Home fronts a creek
- 1.63 Acre Lot
- Pendleton Heights High School Rated 9+
- View of Trees or Woods
- Mature Trees
About This Home
This one-of-a-kind estate offers the perfect blend of comfort, efficiency, & natural beauty. Step inside this custom-built 3-bedroom, 3.5-bath home featuring a spacious layout, a fully finished walkout basement, & stunning attention to detail throughout. The heart of the home is the lodge-style great room, showcasing a beautiful wood-burning stone fireplace that matches the custom stonework in the kitchen. The chef's kitchen is a true showstopper, boasting slate countertops, custom oak cabinetry, upgraded lighting, a step-in pantry, all-new stainless steel appliances, & ceramic tile flooring. Efficiency meets craftsmanship with a 3-zone HVAC system, cellulose spray foam insulation from the basement floor to the ridge of the roof, & fiberglass insulation in all exterior walls-designed to keep your utility bills low & comfort high. Enjoy the outdoors from your double-layer custom deck or head down to your private dock on Lick Creek. Whether you're entertaining or unwinding, the covered front porch is the perfect place to kick off your boots & relax. The home also features a 4-car detached garage, custom bathrooms with glass-enclosed showers (including a spa-like primary bath), & a basement built for fun-with a full bar, rec room, half bath, & refrigerator hookup. This is more than a home-it's a lifestyle. Don't miss your chance to own this unique creekside retreat!
Home Details
Home Type
- Single Family
Est. Annual Taxes
- $68
Year Built
- Built in 1940 | Remodeled
Lot Details
- 1.63 Acre Lot
- Home fronts a creek
- Rural Setting
- Mature Trees
- Additional Parcels
Parking
- 4 Car Detached Garage
- Workshop in Garage
Property Views
- Woods
- Creek or Stream
Home Design
- Aluminum Siding
- Concrete Perimeter Foundation
Interior Spaces
- 2-Story Property
- Woodwork
- Vaulted Ceiling
- Paddle Fans
- Great Room with Fireplace
- Combination Kitchen and Dining Room
- Attic Access Panel
- Fire and Smoke Detector
Kitchen
- Breakfast Bar
- Double Oven
- Gas Oven
- Built-In Microwave
- Dishwasher
Flooring
- Wood
- Carpet
- Ceramic Tile
Bedrooms and Bathrooms
- 3 Bedrooms
- Walk-In Closet
Laundry
- Laundry Room
- Laundry on main level
Finished Basement
- Partial Basement
- Exterior Basement Entry
- Sump Pump
Outdoor Features
- Water Access
- Balcony
- Shed
- Storage Shed
- Outdoor Gas Grill
Schools
- Maple Ridge Elementary School
- Pendleton Heights Middle School
- Pendleton Heights High School
Utilities
- Forced Air Heating and Cooling System
- Well
- Electric Water Heater
Community Details
- No Home Owners Association
Listing and Financial Details
- Assessor Parcel Number 481602100076000015
Map
Home Values in the Area
Average Home Value in this Area
Property History
| Date | Event | Price | Change | Sq Ft Price |
|---|---|---|---|---|
| 08/27/2025 08/27/25 | Price Changed | $679,000 | -8.2% | $196 / Sq Ft |
| 08/07/2025 08/07/25 | For Sale | $740,000 | -- | $214 / Sq Ft |
Source: MIBOR Broker Listing Cooperative®
MLS Number: 22055465
- 241 N Alfonte St
- 125 S Alfonte St
- 221 S Alfonte St
- 395 E Menden Rd
- 503 N Swain St
- 224 E 6th Ave
- 224 E 6th Ave Unit Madison County
- 521 N Swain St
- 66 Inman Dr
- 7572 Wymm Ln
- 621 N Jones St
- 7788 W 1000 S
- 730 N East St
- 10847 Grace Dr
- 10835 Spirit Dr
- 7647 Mansfield Way
- 1386 W Limestone Way
- 8600 W 1050 S
- 403 N Crystal Dr
- 1270 W Limestone Way
- 135 Meridian St Unit 2
- 10775 Wymm Ln
- 10828 August Dr
- 10902 Spirit Dr
- 7838 Rose Ln
- 728 Holiday Dr
- 602 Bradley Dr
- 601 N Madison St
- 113 E Carolina St
- 8653 Kellner St
- 9215 Larson Dr
- 8645 Lester Place
- 9050 800 S
- 9414 W Stargazer Dr
- 581 Roosevelt St
- 9393 W Quarter Moon Dr
- 8250 S Rising Sun Dr
- 301 Thomas Point Dr
- 9620 W Stargazer Dr
- 10553 Stableview Dr







