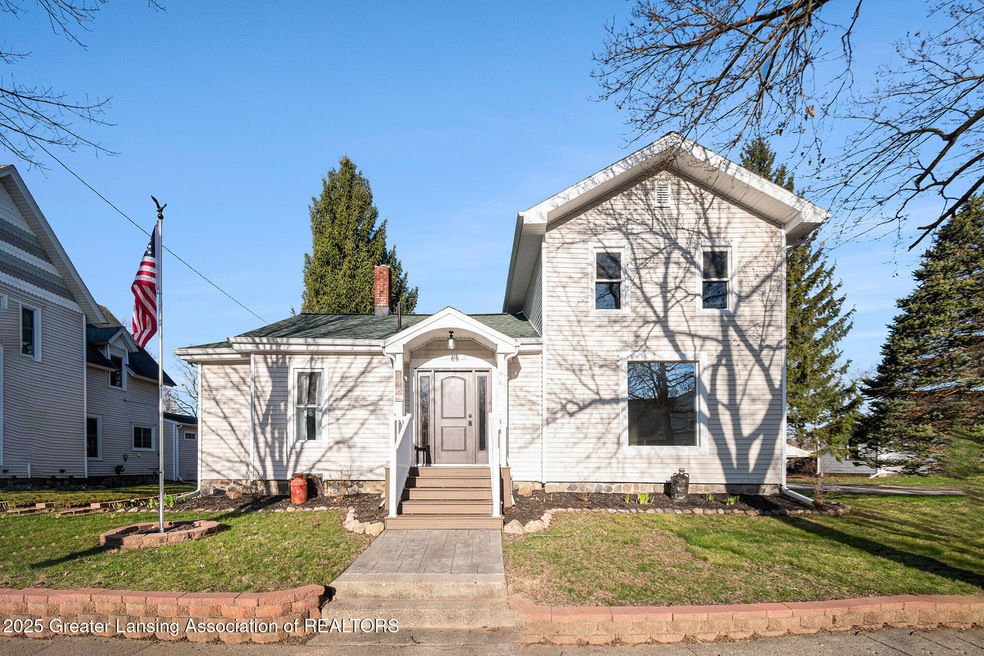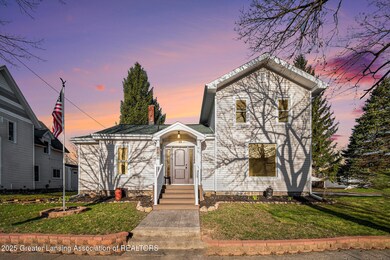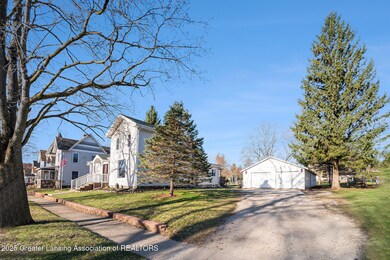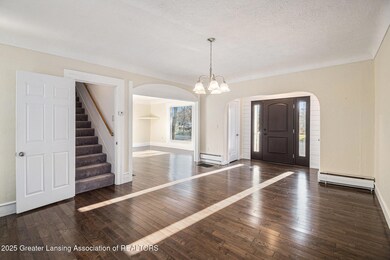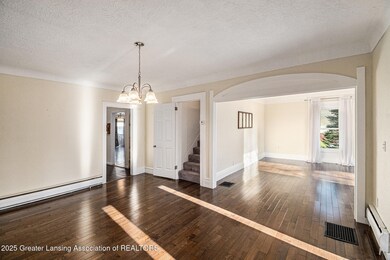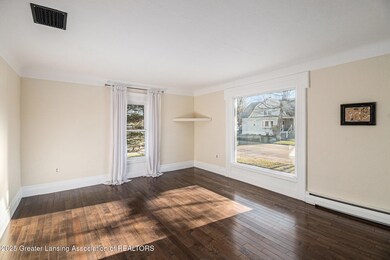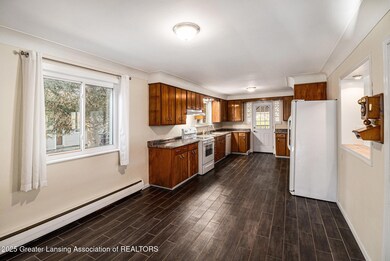
118 N Main St Leslie, MI 49251
Highlights
- City View
- Deck
- Wood Flooring
- 1 Acre Lot
- Traditional Architecture
- 3-minute walk to Russell Park
About This Home
As of April 2025ALL OFFERS DUE MONDAY APRIL 14TH BY NOON. Looking for a spacious home with a full acre of land, right in the heart of the city? Look no further! This charming, turn-of-the-century 3-bedroom, 2-bathroom home offers 2,200 square feet of living space, perfect for family living and entertaining. As you step inside, you'll be greeted by beautiful wood floors throughout the main level, which includes a foyer, a cozy living room, a formal dining room, and a spacious kitchen complete with all appliances. The main floor also features convenient main-floor laundry, two full bathrooms, and the primary bedroom. You'll love the additional family room that opens up to a large covered deck overlooking the fenced-in backyard—ideal for relaxing or hosting guests. Need extra space? This property includes a 3-car garage and an attached 78x pole barn with a metal roof and electricitygreat for storage, hobbies, or a workshop! Upstairs, you'll find two additional well-sized bedrooms. Recent updates include blown-in insulation (2022), a metal roof on part of the home (2022), new shingles (2017), a new water heater (2013), and fresh new siding, windows, gutters, and a front porch (all in 2022). All of this for under $200Kthis property is a rare find! Schedule your showing today before it's gone.
Last Agent to Sell the Property
Century 21 Affiliated License #6501417604 Listed on: 04/10/2025

Home Details
Home Type
- Single Family
Est. Annual Taxes
- $4,237
Year Built
- Built in 1910
Lot Details
- 1 Acre Lot
- Lot Dimensions are 165x247.5
- Chain Link Fence
- Back Yard Fenced and Front Yard
Parking
- 3 Car Detached Garage
- Gravel Driveway
Home Design
- Traditional Architecture
- Block Foundation
- Shingle Roof
- Metal Roof
- Vinyl Siding
Interior Spaces
- 2,203 Sq Ft Home
- 1.5-Story Property
- Built-In Features
- Beamed Ceilings
- High Ceiling
- Ceiling Fan
- Family Room
- Living Room
- Dining Room
- City Views
Kitchen
- Electric Cooktop
- Range Hood
- Microwave
- Dishwasher
Flooring
- Wood
- Carpet
- Laminate
Bedrooms and Bathrooms
- 3 Bedrooms
- Primary Bedroom on Main
- 2 Full Bathrooms
Laundry
- Laundry on main level
- Laundry in Bathroom
- Dryer
- Washer
Basement
- Michigan Basement
- Partial Basement
- Sump Pump
- Crawl Space
Outdoor Features
- Deck
- Covered Patio or Porch
- Pole Barn
- Rain Gutters
Location
- City Lot
Utilities
- Dehumidifier
- Window Unit Cooling System
- Heating System Uses Natural Gas
- Baseboard Heating
- Hot Water Heating System
- 150 Amp Service
Ownership History
Purchase Details
Purchase Details
Home Financials for this Owner
Home Financials are based on the most recent Mortgage that was taken out on this home.Purchase Details
Home Financials for this Owner
Home Financials are based on the most recent Mortgage that was taken out on this home.Purchase Details
Home Financials for this Owner
Home Financials are based on the most recent Mortgage that was taken out on this home.Purchase Details
Purchase Details
Home Financials for this Owner
Home Financials are based on the most recent Mortgage that was taken out on this home.Similar Homes in Leslie, MI
Home Values in the Area
Average Home Value in this Area
Purchase History
| Date | Type | Sale Price | Title Company |
|---|---|---|---|
| Interfamily Deed Transfer | -- | Liberty Title | |
| Warranty Deed | $95,000 | Liberty Title | |
| Interfamily Deed Transfer | -- | None Available | |
| Warranty Deed | $76,000 | None Available | |
| Sheriffs Deed | $92,369 | None Available | |
| Warranty Deed | $139,000 | Mids |
Mortgage History
| Date | Status | Loan Amount | Loan Type |
|---|---|---|---|
| Open | $81,639 | New Conventional | |
| Closed | $136,000 | New Conventional | |
| Closed | $85,500 | New Conventional | |
| Closed | $90,155 | New Conventional | |
| Previous Owner | $83,906 | FHA | |
| Previous Owner | $11,536 | Unknown | |
| Previous Owner | $139,000 | Purchase Money Mortgage | |
| Previous Owner | $51,500 | Credit Line Revolving |
Property History
| Date | Event | Price | Change | Sq Ft Price |
|---|---|---|---|---|
| 04/30/2025 04/30/25 | Sold | $220,000 | +12.9% | $100 / Sq Ft |
| 04/14/2025 04/14/25 | Pending | -- | -- | -- |
| 04/10/2025 04/10/25 | For Sale | $194,900 | +105.4% | $88 / Sq Ft |
| 01/21/2016 01/21/16 | Sold | $94,900 | 0.0% | $43 / Sq Ft |
| 01/21/2016 01/21/16 | Sold | $94,900 | -5.0% | $43 / Sq Ft |
| 12/02/2015 12/02/15 | Pending | -- | -- | -- |
| 11/27/2015 11/27/15 | Pending | -- | -- | -- |
| 09/18/2015 09/18/15 | Price Changed | $99,900 | -8.3% | $45 / Sq Ft |
| 07/30/2015 07/30/15 | Price Changed | $108,900 | +14.8% | $50 / Sq Ft |
| 06/25/2015 06/25/15 | Off Market | $94,900 | -- | -- |
| 05/08/2015 05/08/15 | Price Changed | $118,900 | 0.0% | $54 / Sq Ft |
| 05/08/2015 05/08/15 | For Sale | $118,900 | -0.9% | $54 / Sq Ft |
| 03/19/2015 03/19/15 | For Sale | $120,000 | +57.9% | $55 / Sq Ft |
| 10/14/2013 10/14/13 | Sold | $76,000 | -4.9% | $34 / Sq Ft |
| 08/14/2013 08/14/13 | Pending | -- | -- | -- |
| 08/08/2013 08/08/13 | For Sale | $79,900 | -- | $36 / Sq Ft |
Tax History Compared to Growth
Tax History
| Year | Tax Paid | Tax Assessment Tax Assessment Total Assessment is a certain percentage of the fair market value that is determined by local assessors to be the total taxable value of land and additions on the property. | Land | Improvement |
|---|---|---|---|---|
| 2025 | $4,237 | $103,900 | $9,000 | $94,900 |
| 2024 | $27 | $103,900 | $9,000 | $94,900 |
| 2023 | $3,975 | $86,000 | $9,000 | $77,000 |
| 2022 | $3,778 | $79,550 | $11,250 | $68,300 |
| 2021 | $3,739 | $74,850 | $11,250 | $63,600 |
| 2020 | $3,692 | $72,450 | $11,250 | $61,200 |
| 2019 | $3,786 | $70,200 | $10,750 | $59,450 |
| 2018 | $3,697 | $66,150 | $11,000 | $55,150 |
| 2017 | $3,577 | $66,150 | $11,000 | $55,150 |
| 2016 | -- | $65,150 | $11,000 | $54,150 |
| 2015 | -- | $58,950 | $19,781 | $39,169 |
| 2014 | -- | $58,950 | $20,880 | $38,070 |
Agents Affiliated with this Home
-
Brian Kasper

Seller's Agent in 2025
Brian Kasper
Century 21 Affiliated
(517) 980-7288
3 in this area
346 Total Sales
-
Kelly Kuczewski

Seller Co-Listing Agent in 2025
Kelly Kuczewski
Century 21 Affiliated
(517) 894-7593
1 in this area
29 Total Sales
-
Gary Newton

Buyer's Agent in 2025
Gary Newton
RE/MAX Michigan
(517) 410-8307
3 in this area
704 Total Sales
-
N
Seller's Agent in 2016
NON-MBR 'LIST' NON-MBR 'LIST'
NON-MEMBER REALTOR 'LIST'
-
Nancy Conner

Seller's Agent in 2016
Nancy Conner
Conner Realty Company
(517) 242-2085
37 Total Sales
-
David Allard
D
Buyer's Agent in 2016
David Allard
SPROAT REALTY PROFESSIONALS
(517) 204-4039
25 in this area
69 Total Sales
Map
Source: Greater Lansing Association of Realtors®
MLS Number: 287312
APN: 17-14-21-453-004
- 116 Pennsylvania St
- 214 Butler St
- 407 Doty St
- 301 Mill St
- 714 Mill St Unit 70
- 714 Mill St Unit 71
- 714 Mill St Unit 38
- 714 Mill St Unit 75
- 714 Mill St Unit 27
- 714 Mill St Unit 14
- 714 Mill St Unit 18
- 4941 S Main St
- 2767 Kinneville Rd
- 3940 Tuttle Rd
- 0 Covert Rd
- 12650 State Rd
- 1082 Kinneville Rd
- 11808 Dutch Rd
- Parcel B Cooper Rd
- Parcel A Cooper Rd
