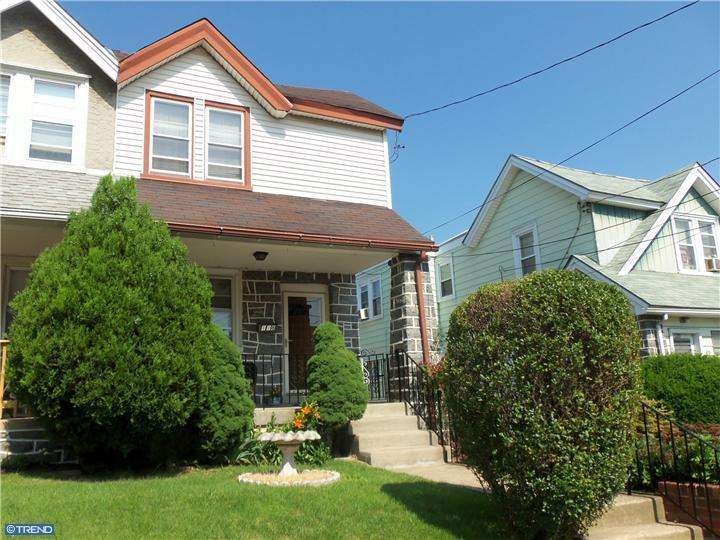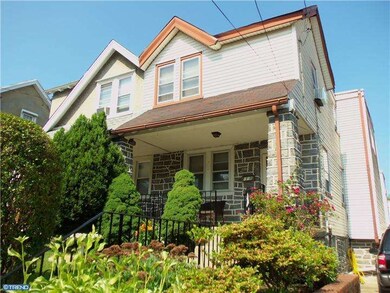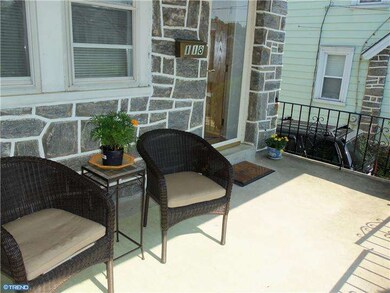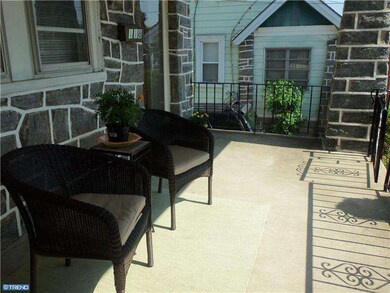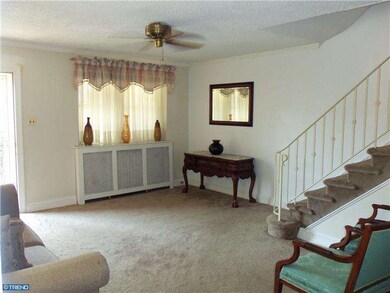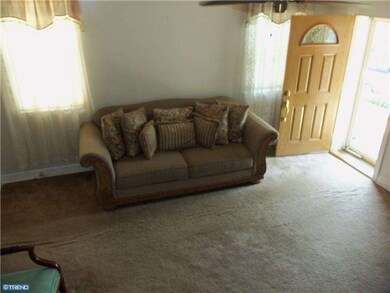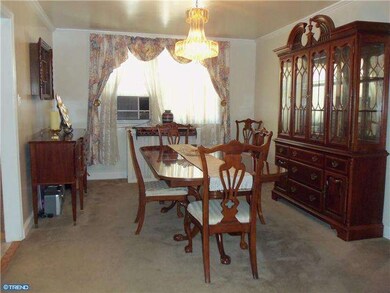
118 N Pennock Ave Upper Darby, PA 19082
Highland Park NeighborhoodHighlights
- Colonial Architecture
- 5-minute walk to Parkview
- Porch
- No HOA
- 1 Car Detached Garage
- Eat-In Kitchen
About This Home
As of September 2022THIS IS IT!Welcome to this wonderfully cared for Highland Park twin with all the"I Want's".Close to everything for next to nothing-restaurants,schools,transportation.Spacious rooms T/O.Open,covered front porch-look out to the well manicured front yd.Relax at the end of the day and say"Hi"to the neighbors.Large LR-new,steel"woodgrain"front door,CM,neutral decor,deep sill at front,double window.DR (w/double side window)and Kitchen are open to each other.Kit.boasts shiny vinyl flr,stainless s/s refrig and gas stove,DW,microwave,raindrop CT backsplash & EI area.Mudrm w/3 windows,xtra oak cabinets,OE to fenced back yd and detached garage.Master BR shows off h/h closets a deep closet,CF.Two more good-sized BR's and <1 yr,upgraded and updated CT hall bath w/privacy window & fancy sink(like a piece of furniture).Full,fnished family rm on lower level boasts a handmade,stained bar w/dentil moulding and shiny wood top,B/I seat,xtra storage spots,glassblock windows,laundry and step up PR w/oak accents.Free TWG warr.WOW!
Last Agent to Sell the Property
Keller Williams Real Estate - Media License #RS194186L Listed on: 05/29/2012

Townhouse Details
Home Type
- Townhome
Year Built
- Built in 1928
Lot Details
- 2,750 Sq Ft Lot
- Lot Dimensions are 25x110
Parking
- 1 Car Detached Garage
- 1 Open Parking Space
- Driveway
- On-Street Parking
Home Design
- Semi-Detached or Twin Home
- Colonial Architecture
- Flat Roof Shape
- Stone Foundation
- Pitched Roof
- Shingle Roof
- Stone Siding
- Vinyl Siding
- Stucco
Interior Spaces
- 1,385 Sq Ft Home
- Property has 2 Levels
- Ceiling Fan
- Family Room
- Living Room
- Dining Room
Kitchen
- Eat-In Kitchen
- Dishwasher
- Disposal
Flooring
- Wall to Wall Carpet
- Tile or Brick
- Vinyl
Bedrooms and Bathrooms
- 3 Bedrooms
- En-Suite Primary Bedroom
Finished Basement
- Basement Fills Entire Space Under The House
- Laundry in Basement
Outdoor Features
- Porch
Schools
- Highland Park Elementary School
- Beverly Hills Middle School
- Upper Darby Senior High School
Utilities
- Cooling System Mounted In Outer Wall Opening
- Heating System Uses Gas
- Hot Water Heating System
- 100 Amp Service
- Natural Gas Water Heater
- Cable TV Available
Community Details
- No Home Owners Association
- Highland Park Subdivision
Listing and Financial Details
- Tax Lot 382-000
- Assessor Parcel Number 16-06-00936-00
Ownership History
Purchase Details
Home Financials for this Owner
Home Financials are based on the most recent Mortgage that was taken out on this home.Purchase Details
Home Financials for this Owner
Home Financials are based on the most recent Mortgage that was taken out on this home.Purchase Details
Home Financials for this Owner
Home Financials are based on the most recent Mortgage that was taken out on this home.Purchase Details
Home Financials for this Owner
Home Financials are based on the most recent Mortgage that was taken out on this home.Similar Homes in the area
Home Values in the Area
Average Home Value in this Area
Purchase History
| Date | Type | Sale Price | Title Company |
|---|---|---|---|
| Deed | $240,000 | Honest Title Agency | |
| Deed | $117,000 | Honest Title Agency | |
| Deed | $100,000 | None Available |
Mortgage History
| Date | Status | Loan Amount | Loan Type |
|---|---|---|---|
| Open | $235,653 | FHA | |
| Previous Owner | $6,696 | FHA | |
| Previous Owner | $6,138 | Stand Alone Second | |
| Previous Owner | $5,812 | FHA | |
| Previous Owner | $74,100 | Purchase Money Mortgage |
Property History
| Date | Event | Price | Change | Sq Ft Price |
|---|---|---|---|---|
| 09/01/2022 09/01/22 | Sold | $240,000 | -4.0% | $173 / Sq Ft |
| 06/26/2022 06/26/22 | For Sale | $249,900 | +113.6% | $180 / Sq Ft |
| 06/25/2022 06/25/22 | Pending | -- | -- | -- |
| 03/25/2022 03/25/22 | Sold | $117,000 | -2.5% | $84 / Sq Ft |
| 02/21/2022 02/21/22 | Pending | -- | -- | -- |
| 02/20/2022 02/20/22 | For Sale | $120,000 | +20.0% | $87 / Sq Ft |
| 12/24/2012 12/24/12 | Sold | $100,000 | -8.9% | $72 / Sq Ft |
| 12/01/2012 12/01/12 | Price Changed | $109,777 | 0.0% | $79 / Sq Ft |
| 11/30/2012 11/30/12 | Pending | -- | -- | -- |
| 11/22/2012 11/22/12 | Price Changed | $109,777 | 0.0% | $79 / Sq Ft |
| 11/21/2012 11/21/12 | Pending | -- | -- | -- |
| 10/26/2012 10/26/12 | Price Changed | $109,777 | 0.0% | $79 / Sq Ft |
| 10/25/2012 10/25/12 | Pending | -- | -- | -- |
| 10/04/2012 10/04/12 | Pending | -- | -- | -- |
| 05/29/2012 05/29/12 | For Sale | $109,777 | -- | $79 / Sq Ft |
Tax History Compared to Growth
Tax History
| Year | Tax Paid | Tax Assessment Tax Assessment Total Assessment is a certain percentage of the fair market value that is determined by local assessors to be the total taxable value of land and additions on the property. | Land | Improvement |
|---|---|---|---|---|
| 2024 | $4,014 | $94,920 | $23,940 | $70,980 |
| 2023 | $3,976 | $94,920 | $23,940 | $70,980 |
| 2022 | $3,870 | $94,920 | $23,940 | $70,980 |
| 2021 | $5,218 | $94,920 | $23,940 | $70,980 |
| 2020 | $4,556 | $70,430 | $23,940 | $46,490 |
| 2019 | $4,476 | $70,430 | $23,940 | $46,490 |
| 2018 | $4,424 | $70,430 | $0 | $0 |
| 2017 | $4,309 | $70,430 | $0 | $0 |
| 2016 | $387 | $70,430 | $0 | $0 |
| 2015 | $394 | $70,430 | $0 | $0 |
| 2014 | $387 | $70,430 | $0 | $0 |
Agents Affiliated with this Home
-

Seller's Agent in 2022
Amrit Dhaliwal
First Option Realty LLC
(610) 299-8910
12 in this area
44 Total Sales
-

Seller's Agent in 2012
Maureen Ingelsby
Keller Williams Real Estate - Media
(610) 574-6203
4 in this area
94 Total Sales
-

Buyer's Agent in 2012
Tammie Brooks
Realty Mark Associates-CC
(215) 545-0269
49 Total Sales
Map
Source: Bright MLS
MLS Number: 1003980264
APN: 16-06-00936-00
- 105 N Fairview Ave
- 103 Oakley Rd
- 8 Oakley Rd
- 7755 Parkview Rd
- 121 Englewood Rd
- 7701 Parkview Rd
- 114 Kenmore Rd
- 134 N Carol Blvd
- 201 N Cedar Ln
- 7603 W Chester Pike
- 20 S Carol Blvd
- 9 Ardsley Rd Unit 90
- 7517 Parkview Rd
- 46 S State Rd
- 24 Sunshine Rd
- 67 Sunshine Rd
- 7212 Wayne Ave
- 215 S Cedar Ln
- 207 Berbro Ave
- 17 Elm Ave
