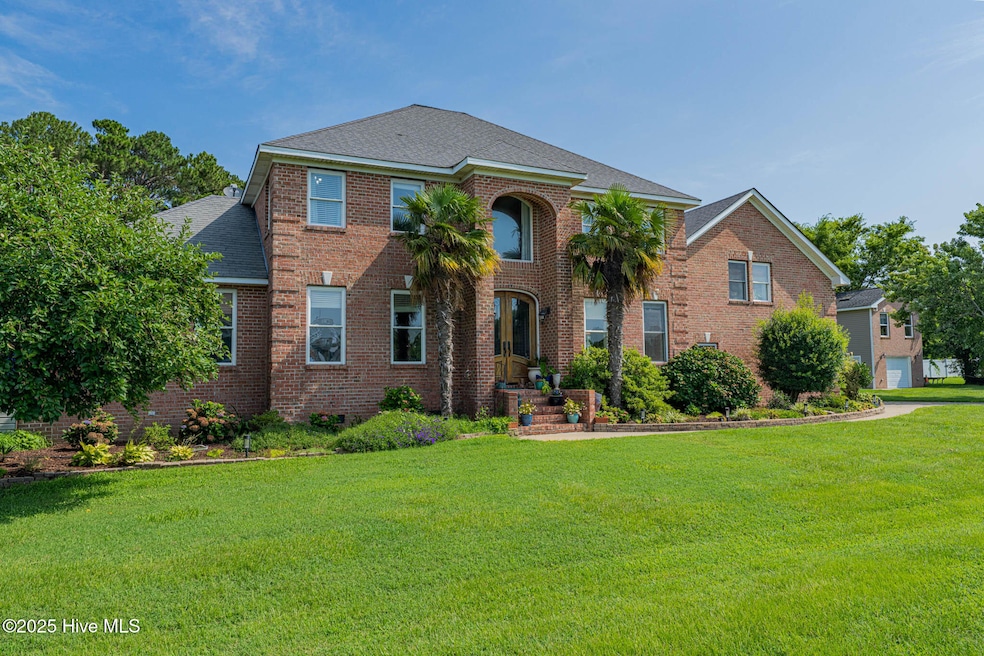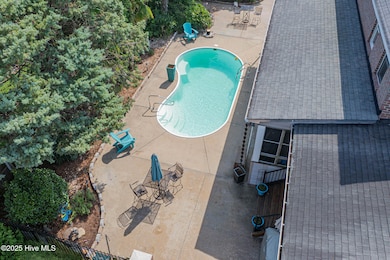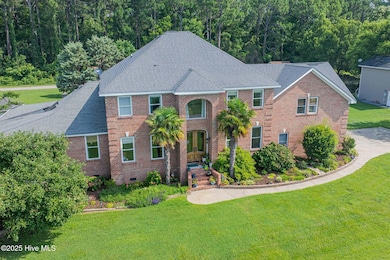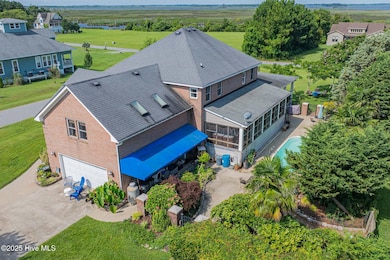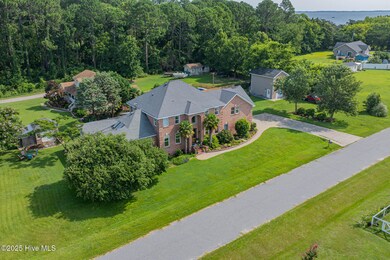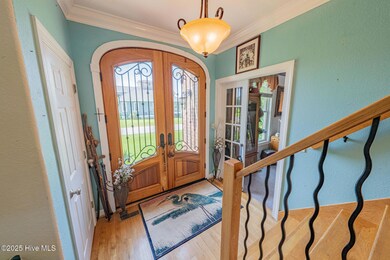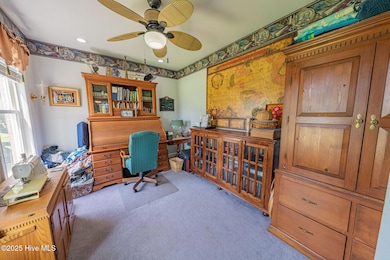118 Neversail Way Coinjock, NC 27923
Southern Currituck NeighborhoodEstimated payment $3,884/month
Highlights
- Indoor Spa
- Formal Dining Room
- Fireplace
- Wood Flooring
- Fenced Yard
- Walk-in Shower
About This Home
Welcome to this lovely brick home nestled on a spacious 3⁄4-acre corner lot with sound water access and stunning marsh views. This beautifully maintained property features an in-ground pool surrounded by lush landscaping and a screened porch with a hot tub—perfect for outdoor relaxation and entertaining. Inside, oak wood flooring runs throughout the main level, creating a warm and timeless feel. The kitchen opens to a cozy sitting room with a gas fireplace, ideal for gatherings. Enjoy quiet moments in the Florida room or work from home in the dedicated office space. The expansive finished room over the garage includes generous closet space, offering endless possibilities for a media room, gym, or additional bedroom. The primary suite features a tray ceiling, spa-like ensuite with a jetted tub, walk-in closet, and breathtaking views. Additional highlights include a wrap-around deck, a two-car attached garage, and a detached garage with an upstairs room already framed for a bathroom—ready to be finished into a guest suite, studio, or income-producing rental. The home's heat pump is just two years old, providing energy-efficient comfort year-round. Don't miss this versatile property that offers both luxury and functionality in a serene setting.
Home Details
Home Type
- Single Family
Year Built
- Built in 2003
Lot Details
- Fenced Yard
- Property is zoned Sfm: Single-Family Reside
Parking
- 3
Home Design
- Brick Exterior Construction
- Architectural Shingle Roof
Interior Spaces
- Walk-in Shower
- 2-Story Property
- Furnished or left unfurnished upon request
- Ceiling Fan
- Fireplace
- Blinds
- Formal Dining Room
- Indoor Spa
Flooring
- Wood
- Carpet
- Tile
- Luxury Vinyl Plank Tile
Schools
- Griggs Elementary School
- Currituck County High School
Utilities
- Heating Available
Listing and Financial Details
- Tax Lot 17
Map
Home Values in the Area
Average Home Value in this Area
Tax History
| Year | Tax Paid | Tax Assessment Tax Assessment Total Assessment is a certain percentage of the fair market value that is determined by local assessors to be the total taxable value of land and additions on the property. | Land | Improvement |
|---|---|---|---|---|
| 2025 | $3,497 | $518,900 | $62,100 | $456,800 |
| 2024 | $3,497 | $518,900 | $62,100 | $456,800 |
| 2023 | $3,489 | $518,900 | $62,100 | $456,800 |
| 2022 | $2,638 | $518,900 | $62,100 | $456,800 |
| 2021 | $2,630 | $442,000 | $56,600 | $385,400 |
| 2020 | $2,284 | $442,000 | $56,600 | $385,400 |
| 2019 | $2,284 | $442,000 | $56,600 | $385,400 |
| 2018 | $2,285 | $442,000 | $56,600 | $385,400 |
| 2017 | $2,251 | $442,000 | $56,600 | $385,400 |
| 2016 | $2,250 | $442,000 | $56,600 | $385,400 |
| 2015 | $2,251 | $442,000 | $56,600 | $385,400 |
Property History
| Date | Event | Price | List to Sale | Price per Sq Ft |
|---|---|---|---|---|
| 11/12/2025 11/12/25 | Pending | -- | -- | -- |
| 07/10/2025 07/10/25 | For Sale | $685,000 | -- | $212 / Sq Ft |
Purchase History
| Date | Type | Sale Price | Title Company |
|---|---|---|---|
| Deed | $38,000 | -- |
Source: Hive MLS
MLS Number: 100518435
APN: 079A-000-0017-0002
- 118 Neversail Way Unit Lot 17
- 1436 Waterlily Rd
- 1119 Waterlily Rd
- 1119 Waterlily Rd Unit Lot NA
- 1115 Waterlily Rd
- 120 Perkins Ln
- 1055 Waterlily Rd
- 102 Gull Rock View Unit 2
- 102 Gull Rock View
- 0000 Long Point Island Unit Lot 1-5
- 111 W Canvasback Dr
- 140 Majors Island
- 142 Major Island Rd
- 1.98Ac Caratoke Hwy
- 130 Samson Way
- 130 Samson Way Unit Lot4
- 116 Barco Rd Unit Lot 3
- 4161 Caratoke Hwy Unit Lot 1
- 4161 Caratoke Hwy
- 160 Shortcut Rd
