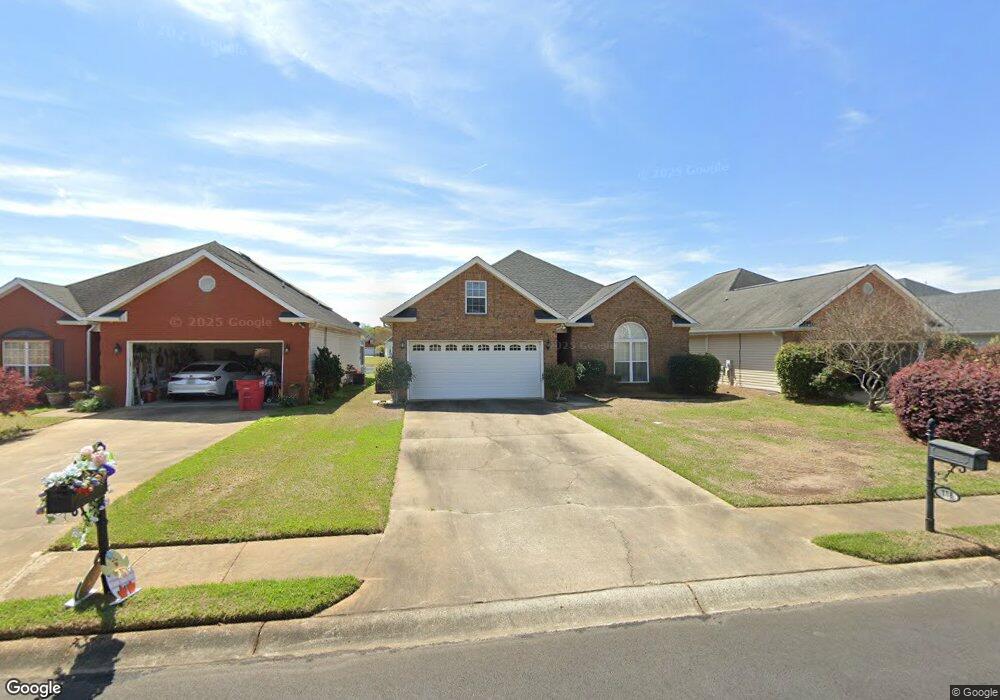118 Newport Island Centerville, GA 31028
Estimated Value: $266,031 - $282,000
3
Beds
2
Baths
1,562
Sq Ft
$174/Sq Ft
Est. Value
About This Home
This home is located at 118 Newport Island, Centerville, GA 31028 and is currently estimated at $272,508, approximately $174 per square foot. 118 Newport Island is a home located in Houston County with nearby schools including Eagle Springs Elementary School, Thomson Middle School, and Northside High School.
Ownership History
Date
Name
Owned For
Owner Type
Purchase Details
Closed on
May 3, 2018
Sold by
Joyner Gary
Bought by
Joyner Judy F
Current Estimated Value
Purchase Details
Closed on
May 12, 2017
Sold by
Fillmon Julie A
Bought by
Gary Joyner
Purchase Details
Closed on
Jul 1, 2003
Sold by
Bt Builders Llc
Bought by
Fillmon Julie A
Purchase Details
Closed on
Aug 1, 2002
Sold by
Eagle Springs Llc
Bought by
Bt Builders Llc
Create a Home Valuation Report for This Property
The Home Valuation Report is an in-depth analysis detailing your home's value as well as a comparison with similar homes in the area
Home Values in the Area
Average Home Value in this Area
Purchase History
| Date | Buyer | Sale Price | Title Company |
|---|---|---|---|
| Joyner Judy F | -- | None Available | |
| Gary Joyner | $147,000 | -- | |
| Fillmon Julie A | $135,900 | -- | |
| Bt Builders Llc | $22,500 | -- |
Source: Public Records
Tax History Compared to Growth
Tax History
| Year | Tax Paid | Tax Assessment Tax Assessment Total Assessment is a certain percentage of the fair market value that is determined by local assessors to be the total taxable value of land and additions on the property. | Land | Improvement |
|---|---|---|---|---|
| 2024 | $2,693 | $83,640 | $11,000 | $72,640 |
| 2023 | $2,446 | $76,040 | $11,000 | $65,040 |
| 2022 | $1,284 | $65,000 | $11,000 | $54,000 |
| 2021 | $1,155 | $59,080 | $11,000 | $48,080 |
| 2020 | $1,073 | $55,320 | $11,000 | $44,320 |
| 2019 | $1,073 | $55,320 | $11,000 | $44,320 |
| 2018 | $1,285 | $55,320 | $11,000 | $44,320 |
| 2017 | $1,240 | $55,320 | $11,000 | $44,320 |
| 2016 | $1,242 | $55,320 | $11,000 | $44,320 |
| 2015 | $1,244 | $55,320 | $11,000 | $44,320 |
| 2014 | -- | $56,080 | $11,000 | $45,080 |
| 2013 | -- | $54,560 | $11,000 | $43,560 |
Source: Public Records
Map
Nearby Homes
- 120 Newport Island
- 116 Newport Island
- 114 Newport Island
- 122 Newport Island
- 112 Newport Island
- 119 Nantucket Island
- 117 Nantucket Island
- 110 Newport Island
- 121 Nantucket Island
- 115 Nantucket Island
- 113 Nantucket Island
- 121 Newport Island
- 117 Newport Island
- 115 Newport Island
- 123 Newport Island
- 111 Nantucket Island
- 113 Newport Island
- 125 Newport Island
- 106 Newport Island
- 109 Nantucket Island
