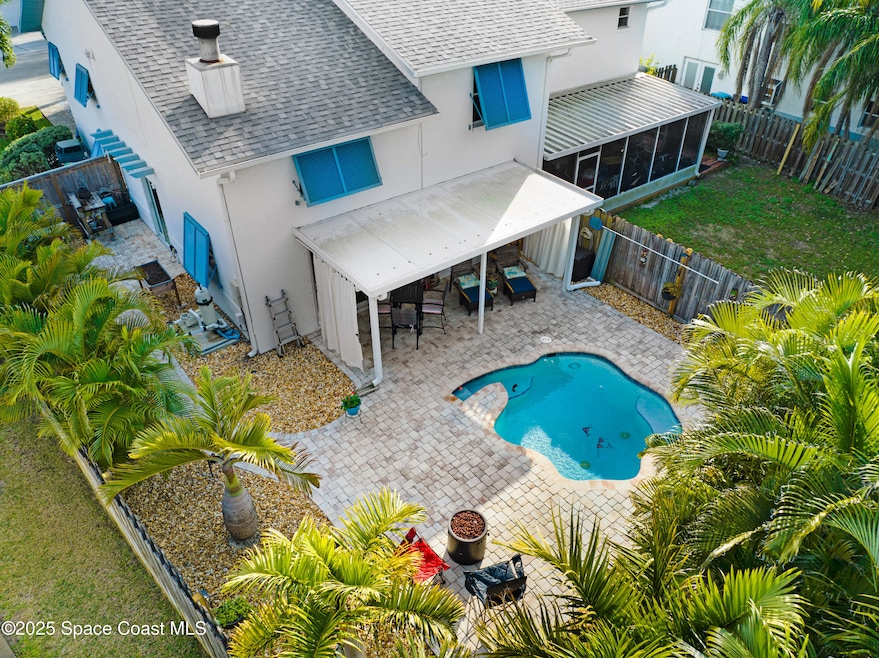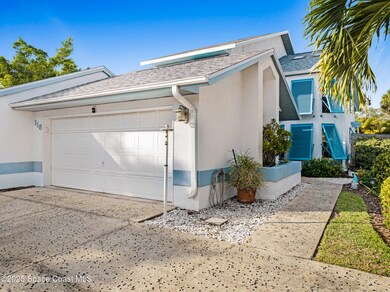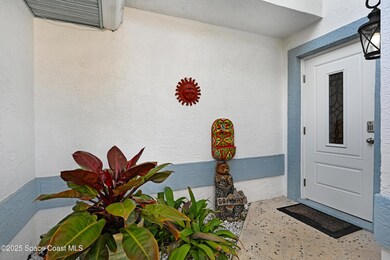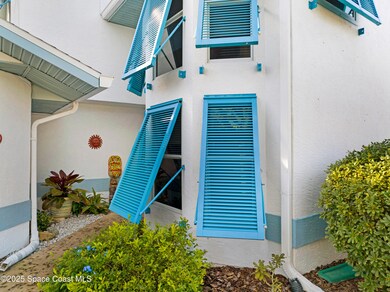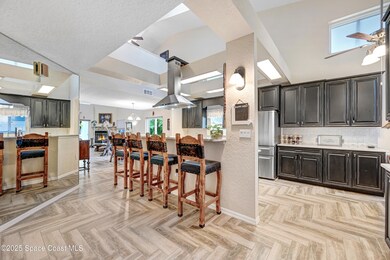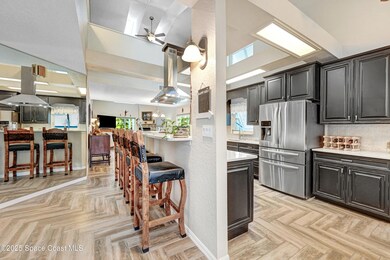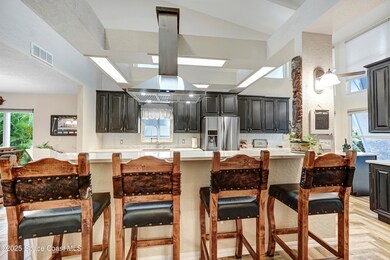
118 Ocean Garden Ln Cape Canaveral, FL 32920
Cocoa Beach NeighborhoodHighlights
- In Ground Pool
- Open Floorplan
- Main Floor Primary Bedroom
- Cocoa Beach Junior/Senior High School Rated A
- Vaulted Ceiling
- Pool View
About This Home
As of February 2025Welcome to this stunning 3 bedroom, 2.5 bathroom home offering 2,319 sq. ft. of beautifully updated living space. Minutes from the beach, this home blends modern upgrades with effortless charm! Step inside to a spacious & inviting layout featuring fresh interior paint (2022), custom blinds, and Andersen Miami Dade rated windows & Miami Dade skylights & shutters for remaining windows. Modern kitchen with 40'' solid wood, soft-close cabinets with custom pull-outs drawers for easy storage, quartz countertops, Italian porcelain tile, stainless steel appliances, and a reverse osmosis system. The private backyard oasis is designed for relaxation & effortless entertaining for friends & family. Enjoy a sparkling spool, paver patio with a hurricane-rated insulated roof patio—ideal for year-round gatherings. Built with concrete block construction for ultimate security, 5 camera outdoor security system, 2021 roof, and a NEW hot water heater—making it the perfect ''lock-and-leave'' getaway. The garage offers built-in cabinets for extra storage, and the HOA maintains the front landscaping, adding to the home's easy-care appeal. This home is truly an entertainer's paradise in a prime beachside location. Located minutes from 528 & Port Canaveral, this home offers easy access to waterfront restaurants & cruise terminals. Enjoy the best of coastal living!
Last Agent to Sell the Property
Brevard County Realty LLC License #3386495 Listed on: 01/30/2025
Townhouse Details
Home Type
- Townhome
Est. Annual Taxes
- $66
Year Built
- Built in 1992
Lot Details
- 7,405 Sq Ft Lot
- Property fronts a private road
- South Facing Home
- Wood Fence
- Back Yard Fenced
- Front Yard Sprinklers
HOA Fees
- $115 Monthly HOA Fees
Parking
- 2 Car Attached Garage
- Garage Door Opener
Home Design
- Half Duplex
- Shingle Roof
- Concrete Siding
- Asphalt
- Stucco
Interior Spaces
- 2,319 Sq Ft Home
- 2-Story Property
- Open Floorplan
- Vaulted Ceiling
- Ceiling Fan
- Skylights
- Wood Burning Fireplace
- Pool Views
- Security System Owned
Kitchen
- Breakfast Bar
- Convection Oven
- Electric Range
- Dishwasher
- Disposal
Flooring
- Carpet
- Laminate
- Tile
Bedrooms and Bathrooms
- 3 Bedrooms
- Primary Bedroom on Main
- Split Bedroom Floorplan
- Walk-In Closet
- Separate Shower in Primary Bathroom
Laundry
- Laundry on lower level
- Dryer
- Washer
Pool
- In Ground Pool
- Saltwater Pool
Outdoor Features
- Covered Patio or Porch
Schools
- Cape View Elementary School
- Cocoa Beach Middle School
- Cocoa Beach High School
Utilities
- Central Heating and Cooling System
- Electric Water Heater
- Cable TV Available
Listing and Financial Details
- Assessor Parcel Number 24-37-14-71-00000.0-0009.00
Community Details
Overview
- Clover Key Association
- Ocean Gardens Wave 1 Subdivision
- Maintained Community
Pet Policy
- No Pets Allowed
Security
- Hurricane or Storm Shutters
- High Impact Windows
- Fire and Smoke Detector
Ownership History
Purchase Details
Home Financials for this Owner
Home Financials are based on the most recent Mortgage that was taken out on this home.Purchase Details
Home Financials for this Owner
Home Financials are based on the most recent Mortgage that was taken out on this home.Similar Homes in Cape Canaveral, FL
Home Values in the Area
Average Home Value in this Area
Purchase History
| Date | Type | Sale Price | Title Company |
|---|---|---|---|
| Warranty Deed | $600,000 | Prestige Title Of Brevard | |
| Warranty Deed | $185,000 | International Title & Escrow |
Mortgage History
| Date | Status | Loan Amount | Loan Type |
|---|---|---|---|
| Open | $570,000 | New Conventional | |
| Previous Owner | $240,273 | VA | |
| Previous Owner | $235,000 | VA | |
| Previous Owner | $50,000 | Credit Line Revolving | |
| Previous Owner | $75,000 | Commercial | |
| Previous Owner | $185,000 | VA |
Property History
| Date | Event | Price | Change | Sq Ft Price |
|---|---|---|---|---|
| 02/28/2025 02/28/25 | Sold | $600,000 | +4.3% | $259 / Sq Ft |
| 01/31/2025 01/31/25 | Pending | -- | -- | -- |
| 01/30/2025 01/30/25 | For Sale | $575,000 | -- | $248 / Sq Ft |
Tax History Compared to Growth
Tax History
| Year | Tax Paid | Tax Assessment Tax Assessment Total Assessment is a certain percentage of the fair market value that is determined by local assessors to be the total taxable value of land and additions on the property. | Land | Improvement |
|---|---|---|---|---|
| 2024 | $66 | $218,050 | -- | -- |
| 2023 | $66 | $206,070 | $0 | $0 |
| 2022 | $2,092 | $200,070 | $0 | $0 |
| 2021 | $2,143 | $194,250 | $0 | $0 |
| 2020 | $2,151 | $191,570 | $0 | $0 |
| 2019 | $2,150 | $187,270 | $0 | $0 |
| 2018 | $2,168 | $183,780 | $0 | $0 |
| 2017 | $2,208 | $180,000 | $0 | $0 |
| 2016 | $2,172 | $176,300 | $40,000 | $136,300 |
| 2015 | $2,005 | $161,280 | $40,000 | $121,280 |
| 2014 | $2,030 | $160,000 | $35,000 | $125,000 |
Agents Affiliated with this Home
-
Darcy McGuill

Seller's Agent in 2025
Darcy McGuill
Brevard County Realty LLC
(321) 759-9665
5 in this area
91 Total Sales
-
Richard Lemon

Buyer's Agent in 2025
Richard Lemon
Keller Williams Space Coast
(321) 288-5506
20 in this area
168 Total Sales
Map
Source: Space Coast MLS (Space Coast Association of REALTORS®)
MLS Number: 1035817
APN: 24-37-14-71-00000.0-0009.00
- 142 Ocean Garden Ln
- 117 Anchorage Ave Unit 6
- 113 Harbor Dr
- 8817 N Atlantic Ave Unit 62
- 8817 N Atlantic Ave Unit 78
- 117 Harbor Dr
- 131 Portside Ave Unit 202
- 180 Portside Ave Unit 104
- 8759 Banyan Way
- 8728 Croton Ct
- 8522 N Atlantic Ave Unit 44
- 8515 N Atlantic Ave Unit 2
- 8521 Canaveral Blvd Unit 13
- 8521 Canaveral Blvd Unit 9
- 238 N Seaport Blvd
- 8705 Hibiscus Ct
- 206 Tin Roof Ave
- 7 Kings Ln
- 215 Circle Dr Unit 1
- 116 Garden Beach Ln
