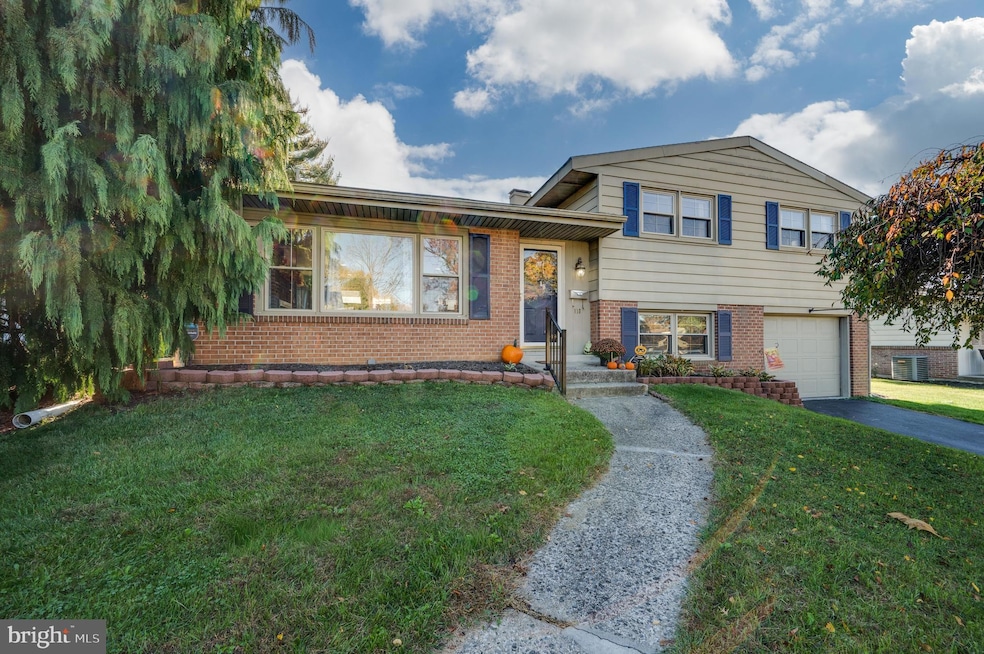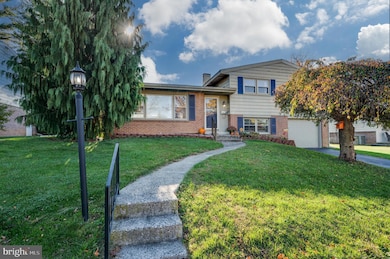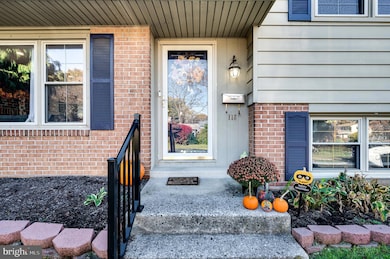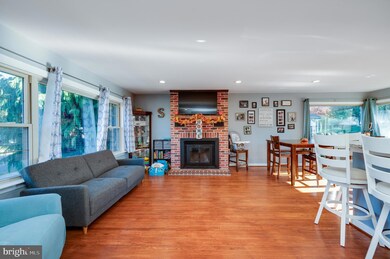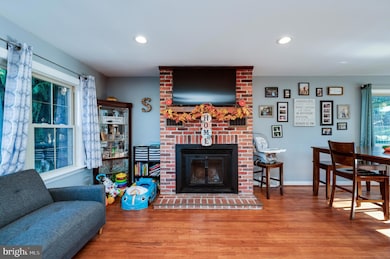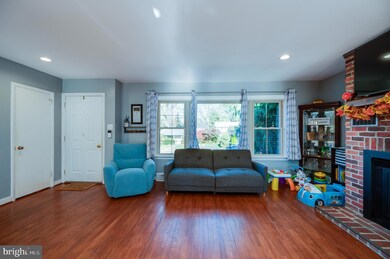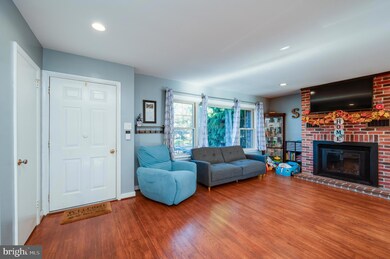118 Octagon Ave Reading, PA 19608
Estimated payment $2,302/month
Highlights
- Wood Flooring
- No HOA
- 1 Car Attached Garage
- Wilson West Middle School Rated 9+
- Breakfast Area or Nook
- Solar owned by a third party
About This Home
Welcome to this beautifully remodeled split level with a fenced in back yard in the Wilson School District. You will love the bright and cheery first floor open concept living room, dining room, and kitchen with a view of the wood burning fireplace from all rooms. Both the living room and the dining room have hardwood flooring and an abundance of natural lighting. The kitchen has been beautifully remodeled with LVT flooring, new cabinetry, quartz countertops, stainless steel appliances, and a huge island with electric and seating for four people. The upper level features 3 bedrooms and a remodeled bathroom with tile surround. The lower level offers a cozy family room, remodeled half bath, and laundry facilities, and a walkout, 1 car garage. The backyard is fenced in and offers the perfect place for recreation or dining on the patio. There is economical natural gas heat and central air, and the existing solar panel lease will be paid off by the seller; thereby helping you save on utility costs. Come take a look and be home for the holidays.
Listing Agent
(610) 823-3485 mbrickner@goberkscounty.com RE/MAX Of Reading License #RS316723 Listed on: 10/26/2025

Home Details
Home Type
- Single Family
Est. Annual Taxes
- $4,807
Year Built
- Built in 1965
Lot Details
- 8,276 Sq Ft Lot
- Back, Front, and Side Yard
- Property is in very good condition
Parking
- 1 Car Attached Garage
- Front Facing Garage
Home Design
- Split Level Home
- Block Foundation
- Frame Construction
- Shingle Roof
- Masonry
Interior Spaces
- Property has 3 Levels
- Wood Burning Fireplace
- Brick Fireplace
- Replacement Windows
- Family Room
- Living Room
- Dining Room
- Home Security System
- Laundry Room
Kitchen
- Breakfast Area or Nook
- Electric Oven or Range
- Dishwasher
- Kitchen Island
Flooring
- Wood
- Carpet
- Luxury Vinyl Tile
Bedrooms and Bathrooms
- 3 Bedrooms
Basement
- Laundry in Basement
- Crawl Space
- Basement with some natural light
Schools
- Whitfield Elementary School
- Wilson Middle School
- Wilson High School
Utilities
- Forced Air Heating and Cooling System
- Natural Gas Water Heater
- Cable TV Available
Additional Features
- Solar owned by a third party
- Patio
Community Details
- No Home Owners Association
- Milbeth Village Subdivision
Listing and Financial Details
- Tax Lot 7951
- Assessor Parcel Number 79-4386-10-36-7951
Map
Home Values in the Area
Average Home Value in this Area
Tax History
| Year | Tax Paid | Tax Assessment Tax Assessment Total Assessment is a certain percentage of the fair market value that is determined by local assessors to be the total taxable value of land and additions on the property. | Land | Improvement |
|---|---|---|---|---|
| 2025 | $1,784 | $100,200 | $34,900 | $65,300 |
| 2024 | $4,672 | $100,200 | $34,900 | $65,300 |
| 2023 | $4,520 | $100,200 | $34,900 | $65,300 |
| 2022 | $4,407 | $100,200 | $34,900 | $65,300 |
| 2021 | $4,237 | $100,200 | $34,900 | $65,300 |
| 2020 | $4,237 | $100,200 | $34,900 | $65,300 |
| 2019 | $4,173 | $100,200 | $34,900 | $65,300 |
| 2018 | $4,102 | $100,200 | $34,900 | $65,300 |
| 2017 | $4,039 | $100,200 | $34,900 | $65,300 |
| 2016 | $1,443 | $100,200 | $34,900 | $65,300 |
| 2015 | $1,443 | $100,200 | $34,900 | $65,300 |
| 2014 | $1,443 | $100,200 | $34,900 | $65,300 |
Property History
| Date | Event | Price | List to Sale | Price per Sq Ft | Prior Sale |
|---|---|---|---|---|---|
| 11/05/2025 11/05/25 | Pending | -- | -- | -- | |
| 10/26/2025 10/26/25 | For Sale | $359,900 | +84.6% | $188 / Sq Ft | |
| 05/09/2016 05/09/16 | Sold | $195,000 | -2.5% | $102 / Sq Ft | View Prior Sale |
| 03/15/2016 03/15/16 | Pending | -- | -- | -- | |
| 02/19/2016 02/19/16 | For Sale | $199,900 | -- | $104 / Sq Ft |
Purchase History
| Date | Type | Sale Price | Title Company |
|---|---|---|---|
| Deed | $195,000 | None Available | |
| Deed | $110,000 | -- |
Mortgage History
| Date | Status | Loan Amount | Loan Type |
|---|---|---|---|
| Open | $185,250 | New Conventional |
Source: Bright MLS
MLS Number: PABK2064714
APN: 79-4386-10-36-7951
- 3413 Penn Ave
- 3411 Penn Ave
- 3029 Grandview Blvd
- 9 Hidden Brook Way
- 3964 W Penn Ave
- 2943 Reedy Rd
- 1515 Durwood Ct
- 1603 Dogwood Dr
- 2552 Garfield Ave
- 102 Intervilla Ave
- 2419 Penn Ave
- 4164 Hill Terrace Dr
- 2525 Mckinley Ave
- 2341 Highland St
- 211 Halsey Ave
- 4189 Hill Terrace Dr
- 510 Lenore Place
- 11 Fiorino Way Unit 1
- 423 Woodside Ave
- 226 Elwyn Ave
