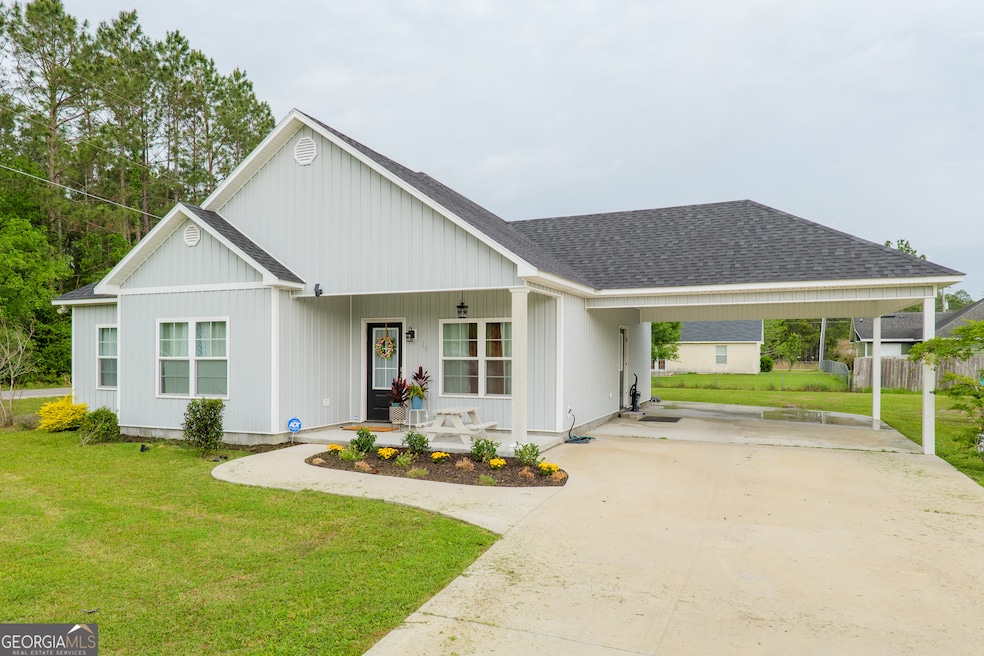
Estimated payment $1,431/month
Highlights
- Craftsman Architecture
- No HOA
- Laundry Room
- High Ceiling
- Walk-In Closet
- 1-Story Property
About This Home
Welcome to this beautifully maintained 3-bedroom, 2-bath home in Fern Hill Subdivision. Built just 3 years ago, this home features a modern open-concept design where the living room, kitchen, and dining area flow seamlessly together-creating a bright, spacious setting that's perfect for both relaxing and entertaining. Throughout the home, you'll find durable and stylish LVP flooring-no carpet in sight. The oversized primary suite features a tray ceiling and double doors leading to a beautiful primary bathroom with a tiled shower, dual vanities, and a walk-in closet. The two additional bedrooms are generously sized, offering plenty of space and storage. The guest bathroom also includes dual sinks and a convenient tub/shower combo. Outside, enjoy a large covered carport with an attached storage room at the back of the home, all situated on a spacious corner lot. Conveniently located just 8 minutes from shopping, grocery stores, and the interstate, and only 15 minutes to Reed Bingham State Park-perfect for weekend adventures with its lake, trails, and playgrounds. Don't miss the opportunity to make this move-in-ready home yours! USDA eligible!
Home Details
Home Type
- Single Family
Est. Annual Taxes
- $1,989
Year Built
- Built in 2022
Lot Details
- Level Lot
Parking
- Carport
Home Design
- Craftsman Architecture
- Vinyl Siding
Interior Spaces
- 1,421 Sq Ft Home
- 1-Story Property
- High Ceiling
- Laminate Flooring
- Laundry Room
Kitchen
- Oven or Range
- Microwave
- Dishwasher
Bedrooms and Bathrooms
- 3 Main Level Bedrooms
- Walk-In Closet
- 2 Full Bathrooms
- Separate Shower
Schools
- Cook Primary/Elementary School
- Cook County Middle School
- Cook County High School
Utilities
- Central Air
- Heat Pump System
- Cable TV Available
Community Details
- No Home Owners Association
- Fern Hill Subdivision
Map
Home Values in the Area
Average Home Value in this Area
Tax History
| Year | Tax Paid | Tax Assessment Tax Assessment Total Assessment is a certain percentage of the fair market value that is determined by local assessors to be the total taxable value of land and additions on the property. | Land | Improvement |
|---|---|---|---|---|
| 2024 | $2,040 | $61,928 | $4,368 | $57,560 |
| 2023 | $1,762 | $53,500 | $3,900 | $49,600 |
| 2022 | $128 | $3,900 | $3,900 | $0 |
| 2021 | $138 | $3,900 | $3,900 | $0 |
| 2020 | $138 | $3,900 | $3,900 | $0 |
| 2019 | $138 | $3,900 | $3,900 | $0 |
| 2018 | $138 | $3,900 | $3,900 | $0 |
| 2017 | $138 | $3,900 | $3,900 | $0 |
| 2016 | $138 | $3,900 | $3,900 | $0 |
| 2015 | $170 | $4,800 | $4,800 | $0 |
| 2014 | $170 | $4,800 | $4,800 | $0 |
| 2013 | -- | $4,800 | $4,800 | $0 |
Property History
| Date | Event | Price | Change | Sq Ft Price |
|---|---|---|---|---|
| 05/13/2025 05/13/25 | Price Changed | $229,900 | +0.4% | $162 / Sq Ft |
| 04/08/2025 04/08/25 | For Sale | $229,000 | -2.5% | $161 / Sq Ft |
| 04/08/2025 04/08/25 | For Sale | $234,900 | -- | $165 / Sq Ft |
Purchase History
| Date | Type | Sale Price | Title Company |
|---|---|---|---|
| Warranty Deed | $208,000 | -- | |
| Warranty Deed | -- | -- | |
| Warranty Deed | -- | -- | |
| Deed | -- | -- |
Mortgage History
| Date | Status | Loan Amount | Loan Type |
|---|---|---|---|
| Open | $215,488 | VA |
Similar Homes in Adel, GA
Source: Georgia MLS
MLS Number: 10544388
APN: 0040H-070
- 1300 S Hutchinson Ave
- 4.23AC Jm Dr
- 5 acres Val Del Rd
- 806 S Forrest Ave
- 711 S Parrish Ave
- 800 Old Quitman Rd
- 804 S Forrest Ave
- 507 S Poplar St
- 502 S Hutchinson Ave
- 201 E 8th St
- 509 E 8th St
- 11 Antioch Rd
- 322 Magnolia Dr
- 609 W 4th St
- 905 W 5th St
- 304 E 3rd St
- 418 E 3rd St
- 103 Bear Creek Rd
- 901 E 4th St
- 314 N Maple St
- 600 E 4th St
- 3304 S Hutchinson Ave
- 7400 Georgia 122
- 508 N Taylor St
- 2013 Windsor Ave
- 4220 Bowen Way
- 4534 N Valdosta Rd
- 9 Glock Ln
- 3863 Heather Way
- 4750 Mac Rd
- 4088 Haydens Way
- 4066 Mckenzie Ln
- 3715 N Valdosta Rd
- 5033 Rosewyck Cir
- 4901 Stonebrooke Dr Unit ARIA
- 3833 N Oak Street Extension
- 3925 N Oak Street Extension
- 5148 Northwind Blvd
- 3531 Club Villas Dr
- 3131 N Oak Street Extension






