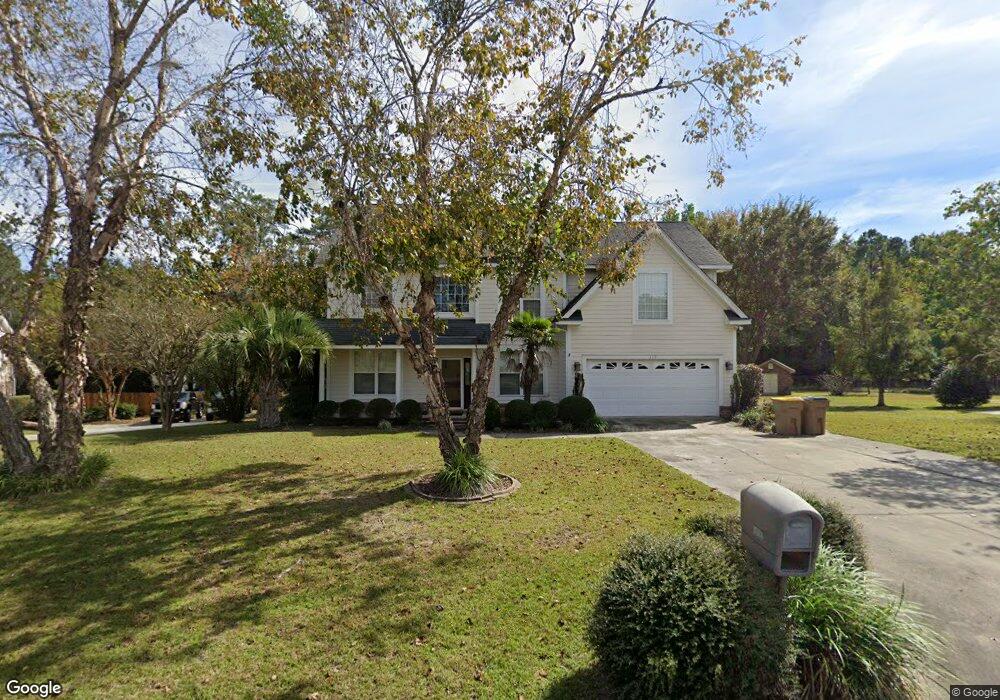118 Partridge Run Rincon, GA 31326
Estimated Value: $421,247 - $597,000
4
Beds
4
Baths
2,885
Sq Ft
$166/Sq Ft
Est. Value
About This Home
This home is located at 118 Partridge Run, Rincon, GA 31326 and is currently estimated at $477,812, approximately $165 per square foot. 118 Partridge Run is a home located in Effingham County with nearby schools including South Effingham Elementary School, South Effingham Middle School, and South Effingham High School.
Ownership History
Date
Name
Owned For
Owner Type
Purchase Details
Closed on
Feb 3, 2012
Sold by
Haslett Bryan J
Bought by
Wilder Kevyn J
Current Estimated Value
Home Financials for this Owner
Home Financials are based on the most recent Mortgage that was taken out on this home.
Original Mortgage
$246,938
Outstanding Balance
$167,573
Interest Rate
3.92%
Mortgage Type
New Conventional
Estimated Equity
$310,239
Purchase Details
Closed on
Sep 16, 2003
Bought by
Haslett Bryan J
Create a Home Valuation Report for This Property
The Home Valuation Report is an in-depth analysis detailing your home's value as well as a comparison with similar homes in the area
Home Values in the Area
Average Home Value in this Area
Purchase History
| Date | Buyer | Sale Price | Title Company |
|---|---|---|---|
| Wilder Kevyn J | $242,000 | -- | |
| Wilder Kevyn J | $242,000 | -- | |
| Haslett Bryan J | $220,000 | -- |
Source: Public Records
Mortgage History
| Date | Status | Borrower | Loan Amount |
|---|---|---|---|
| Open | Wilder Kevyn J | $246,938 | |
| Closed | Wilder Kevyn J | $246,938 |
Source: Public Records
Tax History
| Year | Tax Paid | Tax Assessment Tax Assessment Total Assessment is a certain percentage of the fair market value that is determined by local assessors to be the total taxable value of land and additions on the property. | Land | Improvement |
|---|---|---|---|---|
| 2025 | $4,460 | $132,515 | $30,000 | $102,515 |
| 2024 | $4,460 | $127,106 | $26,000 | $101,106 |
| 2023 | $4,202 | $143,835 | $20,800 | $123,035 |
| 2022 | $3,537 | $111,248 | $20,000 | $91,248 |
| 2021 | $3,261 | $101,008 | $20,000 | $81,008 |
| 2020 | $3,007 | $93,157 | $18,000 | $75,157 |
| 2019 | $3,025 | $93,157 | $18,000 | $75,157 |
| 2018 | $2,906 | $87,768 | $18,000 | $69,768 |
| 2017 | $2,933 | $87,768 | $18,000 | $69,768 |
| 2016 | $2,738 | $85,490 | $16,000 | $69,490 |
| 2015 | -- | $85,490 | $16,000 | $69,490 |
| 2014 | -- | $78,690 | $9,200 | $69,490 |
| 2013 | -- | $77,650 | $8,160 | $69,490 |
Source: Public Records
Map
Nearby Homes
- 203 Orchard Dr
- 2410 Hodgeville Rd
- 305 Sting Ray Ct
- 310 Keen Way
- 106 Saddle Ln
- 460 Kolic Helmey Rd
- 416 Moss Loop
- 124 Breaklands Ct
- 116 Breaklands Ct
- 109 Claystone Ct
- 29 Springwater Dr
- 158 Troupe Dr
- 160 Troupe Dr
- 143 Summer Station Dr
- 74 Winslow Cir
- 86 Winslow Cir
- 3 Mill Crossing
- 123 Telford St
- 0 Hodgeville Rd Unit SA341541
- 0 Hodgeville Rd Unit 10622997
- 116 Partridge Run
- 120 Partridge Run
- 0 Partridge Run Unit 9011493
- 115 Partridge Run
- 122 Partridge Run
- 113 Partridge Run
- 114 Partridge Run
- 124 Partridge Run
- 111 Partridge Run
- 117 Partridge Run
- 116 Hillside Dr
- 112 Partridge Run
- 126 Partridge Run
- 109 Partridge Run
- 114 Hillside Dr Unit 46
- 114 Hillside Dr
- 204 Partridge Ct
- 119 Hillside Dr
- 202 Partridge Ct
- 112 Hillside Dr
