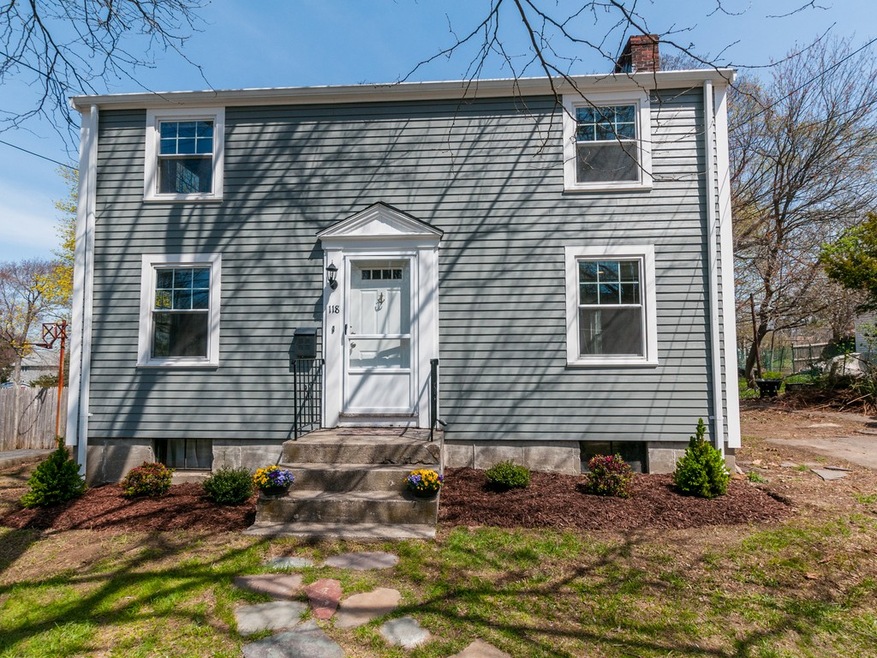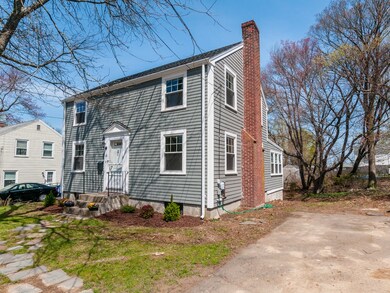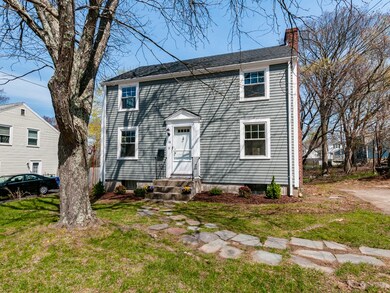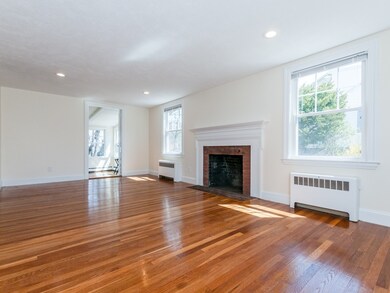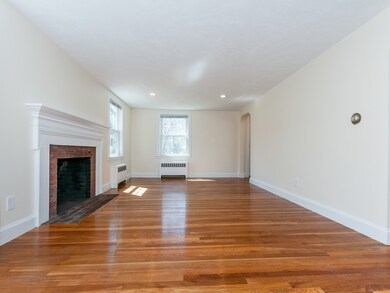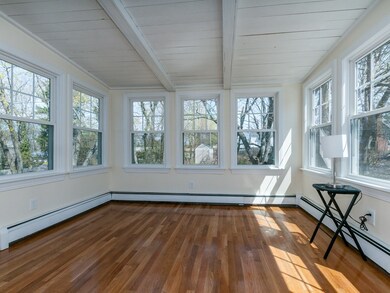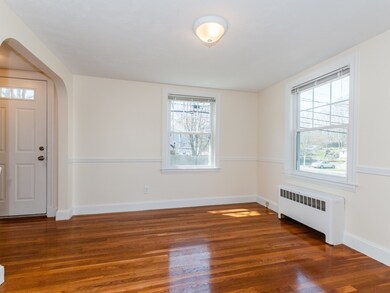
118 Peach St Braintree, MA 02184
South Braintree NeighborhoodAbout This Home
As of June 2022WOW! Fabulous long-term family home, beautiful & ready for a new family! New roof & windows, gleaming hardwood floors, updated kitchen with granite, tile backsplash, new appliances, updated baths, freshly painted inside & out! The wonderful 4 season room will be your favorite place to relax and enjoy your new home! Finished room in the lower level.
Home Details
Home Type
- Single Family
Est. Annual Taxes
- $6,727
Year Built
- Built in 1948
Lot Details
- Year Round Access
Kitchen
- Range
- Dishwasher
Flooring
- Wood
- Tile
Utilities
- Hot Water Baseboard Heater
- Heating System Uses Oil
Additional Features
- Basement
Listing and Financial Details
- Assessor Parcel Number M:1126 B:0 L:15
Ownership History
Purchase Details
Purchase Details
Purchase Details
Similar Homes in the area
Home Values in the Area
Average Home Value in this Area
Purchase History
| Date | Type | Sale Price | Title Company |
|---|---|---|---|
| Quit Claim Deed | -- | -- | |
| Quit Claim Deed | -- | -- | |
| Quit Claim Deed | -- | -- | |
| Deed | -- | -- |
Mortgage History
| Date | Status | Loan Amount | Loan Type |
|---|---|---|---|
| Previous Owner | $430,000 | Purchase Money Mortgage | |
| Previous Owner | $357,000 | Adjustable Rate Mortgage/ARM | |
| Previous Owner | $356,250 | New Conventional |
Property History
| Date | Event | Price | Change | Sq Ft Price |
|---|---|---|---|---|
| 06/30/2022 06/30/22 | Sold | $730,000 | +12.3% | $364 / Sq Ft |
| 04/25/2022 04/25/22 | Pending | -- | -- | -- |
| 04/19/2022 04/19/22 | For Sale | $649,900 | +36.8% | $324 / Sq Ft |
| 08/21/2018 08/21/18 | Sold | $475,000 | 0.0% | $280 / Sq Ft |
| 07/07/2018 07/07/18 | Pending | -- | -- | -- |
| 06/21/2018 06/21/18 | Price Changed | $475,000 | -1.0% | $280 / Sq Ft |
| 06/06/2018 06/06/18 | Price Changed | $479,999 | -1.8% | $283 / Sq Ft |
| 05/20/2018 05/20/18 | Price Changed | $489,000 | -2.2% | $288 / Sq Ft |
| 05/09/2018 05/09/18 | For Sale | $499,900 | -- | $295 / Sq Ft |
Tax History Compared to Growth
Tax History
| Year | Tax Paid | Tax Assessment Tax Assessment Total Assessment is a certain percentage of the fair market value that is determined by local assessors to be the total taxable value of land and additions on the property. | Land | Improvement |
|---|---|---|---|---|
| 2025 | $6,727 | $674,000 | $323,300 | $350,700 |
| 2024 | $6,087 | $642,100 | $303,800 | $338,300 |
| 2023 | $5,441 | $557,500 | $274,400 | $283,100 |
| 2022 | $5,119 | $514,500 | $254,800 | $259,700 |
| 2021 | $4,777 | $480,100 | $235,200 | $244,900 |
| 2020 | $4,541 | $460,500 | $215,600 | $244,900 |
| 2019 | $4,233 | $419,500 | $215,600 | $203,900 |
| 2018 | $3,971 | $376,800 | $196,000 | $180,800 |
| 2017 | $3,751 | $349,300 | $176,400 | $172,900 |
| 2016 | $3,506 | $319,300 | $156,800 | $162,500 |
| 2015 | $3,364 | $303,900 | $148,000 | $155,900 |
| 2014 | $3,257 | $285,200 | $141,100 | $144,100 |
Agents Affiliated with this Home
-
Rosemary Kelleher

Seller's Agent in 2022
Rosemary Kelleher
Laer Realty
1 in this area
41 Total Sales
-
Kerry Dowlin

Buyer's Agent in 2022
Kerry Dowlin
Coldwell Banker Realty - Dorchester
(617) 817-6602
2 in this area
112 Total Sales
-
Janice Richmond

Seller's Agent in 2018
Janice Richmond
Realty Solutions Inc.
(617) 901-6712
30 Total Sales
Map
Source: MLS Property Information Network (MLS PIN)
MLS Number: 72323727
APN: BRAI-001126-000000-000015
- 115 Richard Rd
- 1420 Washington St
- 1579 Washington St
- 116 Cardinal Ct
- 15 Highland Ave
- 53 Trainor Dr
- 66 Plymouth Ave
- 1792 Washington St
- 56 Plain St
- 30 Milton Rd
- 24 Mcandrew Rd
- 420 John Mahar Hwy Unit 202
- 129 Albee Dr
- 422 John Mahar Hwy Unit 108
- 422 John Mahar Hwy Unit 305
- 20 Albee Dr
- 418 John Mahar Hwy Unit 408
- 88 Hancock St
- 44 Livoli Ave
- 428 John Mahar Hwy Unit 301
