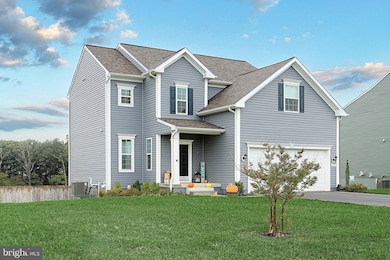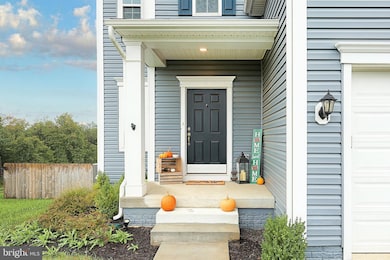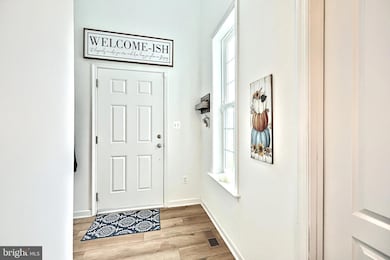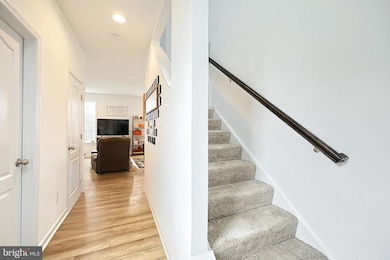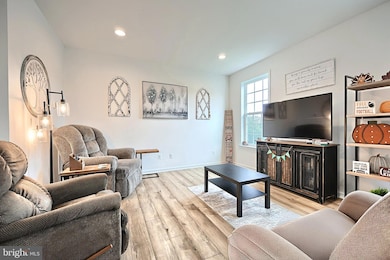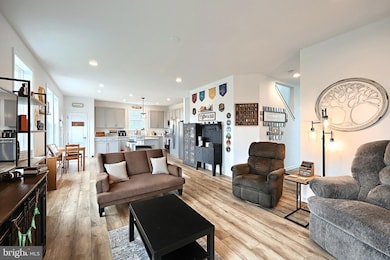118 Pheasant Ridge Rd Hanover, PA 17331
Estimated payment $2,796/month
Highlights
- Colonial Architecture
- 2 Car Attached Garage
- Forced Air Heating and Cooling System
About This Home
Stunning 3-Bedroom Home in Hanover, PA – Modern Living at Its Best! Step into this bright and cheerful 2022-built home, offering a perfect blend of modern design and functional living. The heart of the home is the open kitchen and living room area, ideal for entertaining or spending time with family & friends. The kitchen features light grey upgraded cabinets, sleek stainless steel appliances (which convey with the sale), and a bar area on the kitchen island for casual dining. From the kitchen, step out to the oversized deck that overlooks a 6' privacy fenced backyard, perfect for outdoor gatherings or relaxation.
Upstairs, you’ll find 3 spacious bedrooms, including a primary suite with an ensuite bath featuring a double sink for added luxury. The second-floor laundry adds convenience to your daily routine. The home boasts luxury vinyl plank flooring throughout the main level, providing both durability and a modern aesthetic. The walk-out basement offers potential for additional living space or storage with a 2-car attached garage.
Conveniently located close to all amenities in Hanover and super close to the MD line making it a perfect location for an easy commute to a MD workplace. This home is move-in ready and waiting for you to make it your own. Don’t miss out on this fantastic opportunity!
Home Details
Home Type
- Single Family
Est. Annual Taxes
- $7,915
Year Built
- Built in 2022
Lot Details
- 8,712 Sq Ft Lot
HOA Fees
- $25 Monthly HOA Fees
Parking
- 2 Car Attached Garage
- Basement Garage
- Front Facing Garage
- Garage Door Opener
Home Design
- Colonial Architecture
- Poured Concrete
- Architectural Shingle Roof
- Aluminum Siding
- Vinyl Siding
- Concrete Perimeter Foundation
Interior Spaces
- 1,827 Sq Ft Home
- Property has 2 Levels
Bedrooms and Bathrooms
- 3 Bedrooms
Unfinished Basement
- Basement Fills Entire Space Under The House
- Exterior Basement Entry
Utilities
- Forced Air Heating and Cooling System
- 200+ Amp Service
- Electric Water Heater
Community Details
- Prinland Heights Subdivision
- Property Manager
Listing and Financial Details
- Assessor Parcel Number 52-000-26-0008-00-00000
Map
Home Values in the Area
Average Home Value in this Area
Tax History
| Year | Tax Paid | Tax Assessment Tax Assessment Total Assessment is a certain percentage of the fair market value that is determined by local assessors to be the total taxable value of land and additions on the property. | Land | Improvement |
|---|---|---|---|---|
| 2025 | $7,916 | $237,000 | $63,620 | $173,380 |
| 2024 | $7,916 | $237,000 | $63,620 | $173,380 |
| 2023 | $7,774 | $237,000 | $63,620 | $173,380 |
| 2022 | $1,538 | $47,640 | $47,640 | $0 |
Property History
| Date | Event | Price | List to Sale | Price per Sq Ft | Prior Sale |
|---|---|---|---|---|---|
| 11/17/2025 11/17/25 | Price Changed | $399,700 | -1.3% | $219 / Sq Ft | |
| 11/07/2025 11/07/25 | For Sale | $404,900 | +6.8% | $222 / Sq Ft | |
| 03/17/2023 03/17/23 | Sold | $379,000 | 0.0% | $207 / Sq Ft | View Prior Sale |
| 01/30/2023 01/30/23 | Pending | -- | -- | -- | |
| 01/18/2023 01/18/23 | Price Changed | $379,000 | -2.8% | $207 / Sq Ft | |
| 01/09/2023 01/09/23 | Price Changed | $389,900 | -1.3% | $213 / Sq Ft | |
| 12/09/2022 12/09/22 | For Sale | $395,000 | -- | $216 / Sq Ft |
Purchase History
| Date | Type | Sale Price | Title Company |
|---|---|---|---|
| Deed | $379,000 | -- | |
| Deed | $373,069 | None Listed On Document | |
| Deed | $87,000 | None Listed On Document |
Mortgage History
| Date | Status | Loan Amount | Loan Type |
|---|---|---|---|
| Open | $372,135 | FHA | |
| Previous Owner | $343,647 | VA |
Source: Bright MLS
MLS Number: PAYK2092938
APN: 52-000-26-0008.00-00000
- 130 Pheasant Ridge Rd
- Homesite 96 Pheasant Ridge Rd
- TBB Pheasant Ridge Rd Unit CRANBERRY
- 205 Pheasant Ridge Rd
- Glenshaw Plan at Prinland Heights - Single Family Homes
- Carnegie II Plan at Prinland Heights - Single Family Homes
- Edgewood II Plan at Prinland Heights - Single Family Homes
- Whitehall II Plan at Prinland Heights - Single Family Homes
- Cranberry II Plan at Prinland Heights - Single Family Homes
- 82 Hemler Dr
- TBB Michelle Way Unit GLENSHAW
- TBB Heritage Dr Unit WHITEHALL II
- 2401 Baltimore Pike
- 42 Highview Dr
- 2299 Baltimore Pike
- 2432 Crystal Clear Dr
- 142 Sugarboot Ln
- 229 Holstein Dr Unit 111
- 262 Holstein Dr Unit 93
- 103 Hillcrest Dr
- 105 Homestead Dr
- 103 Homestead Dr
- 1014 Admiral Ln Unit 9
- 1014 Admiral Ln Unit 301
- 1014 Admiral Ln Unit 214
- 1014 Admiral Ln Unit 116
- 1001 Admiral Ln Unit 9
- 343 Pumping Station Rd
- 1006 Admiral Ln Unit 303
- 1014 Crew St Unit 106
- 39 Lakeview Terrace
- 1234 Baltimore St Unit 4
- 215 Woodside Ave
- 180 Breezewood Dr
- 74 Brookside Ave
- 112 Breezewood Dr
- 502 Charles Ave
- 833 York St
- 325 2nd Ave
- 12 Pleasant St Unit First Floor

