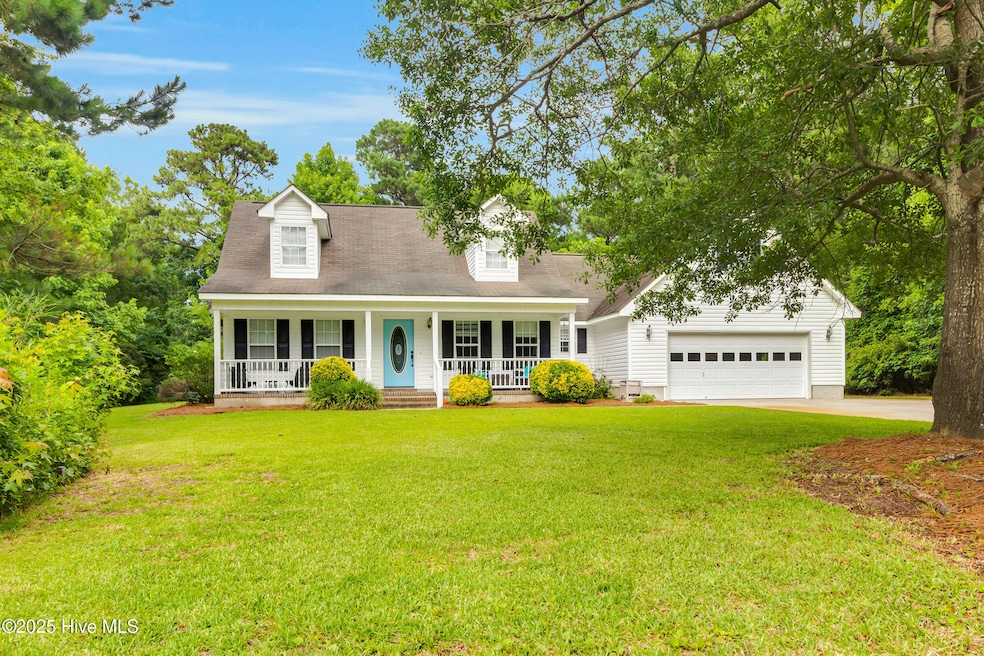
118 Pine Needle Cir Cape Carteret, NC 28584
Highlights
- Boat Dock
- Enclosed Patio or Porch
- Accessible Ramps
- White Oak Elementary School Rated A-
- Formal Dining Room
- Shed
About This Home
As of August 2025Welcome to Pine Needle Circle, nestled in the desirable sound-side community of Hunting Bay! This charming 3-bedroom, 2-bath home is located in a water-access neighborhood and offers the perfect blend of coastal living and convenience. Enjoy peace of mind with a whole-house generator, and take advantage of being in the highly sought-after Croatan school district.Just minutes from the pristine beaches of the Crystal Coast, historic downtown Swansboro, shopping, fine dining, and medical facilities, this home is perfectly situated for both relaxation and everyday living. With a little love and personal touch, this property is ready to shine. Come see the potential and make it your own coastal retreat!
Last Agent to Sell the Property
Keller Williams Crystal Coast License #315409 Listed on: 06/23/2025

Home Details
Home Type
- Single Family
Est. Annual Taxes
- $13
Year Built
- Built in 2001
Lot Details
- 0.48 Acre Lot
- Lot Dimensions are 100x181x138x196
HOA Fees
- $8 Monthly HOA Fees
Home Design
- Raised Foundation
- Slab Foundation
- Wood Frame Construction
- Composition Roof
- Vinyl Siding
- Stick Built Home
Interior Spaces
- 1,875 Sq Ft Home
- 1-Story Property
- Formal Dining Room
- Luxury Vinyl Plank Tile Flooring
- Dishwasher
Bedrooms and Bathrooms
- 3 Bedrooms
- 2 Full Bathrooms
Laundry
- Dryer
- Washer
Attic
- Pull Down Stairs to Attic
- Partially Finished Attic
Parking
- 2 Car Attached Garage
- Front Facing Garage
- Driveway
Accessible Home Design
- Accessible Ramps
Outdoor Features
- Enclosed Patio or Porch
- Shed
Schools
- White Oak Elementary School
- Broad Creek Middle School
- Croatan High School
Utilities
- Heat Pump System
- Power Generator
- Whole House Permanent Generator
- Electric Water Heater
Listing and Financial Details
- Assessor Parcel Number 538407783997000
Community Details
Overview
- Hunting Bay Recreation Association, Phone Number (252) 342-2500
- Hunting Bay Subdivision
Recreation
- Boat Dock
Ownership History
Purchase Details
Purchase Details
Home Financials for this Owner
Home Financials are based on the most recent Mortgage that was taken out on this home.Purchase Details
Purchase Details
Similar Homes in Cape Carteret, NC
Home Values in the Area
Average Home Value in this Area
Purchase History
| Date | Type | Sale Price | Title Company |
|---|---|---|---|
| Warranty Deed | -- | Tantum John E | |
| Warranty Deed | $300,000 | John E Tantum Pa | |
| Deed | $164,500 | -- | |
| Deed | $30,000 | -- |
Mortgage History
| Date | Status | Loan Amount | Loan Type |
|---|---|---|---|
| Previous Owner | $300,000 | New Conventional | |
| Previous Owner | $106,000 | Unknown | |
| Previous Owner | $112,100 | Unknown |
Property History
| Date | Event | Price | Change | Sq Ft Price |
|---|---|---|---|---|
| 08/19/2025 08/19/25 | Sold | $400,000 | -5.9% | $213 / Sq Ft |
| 07/10/2025 07/10/25 | Pending | -- | -- | -- |
| 06/23/2025 06/23/25 | For Sale | $425,000 | +41.7% | $227 / Sq Ft |
| 10/29/2021 10/29/21 | Sold | $300,000 | -7.7% | $160 / Sq Ft |
| 09/22/2021 09/22/21 | Pending | -- | -- | -- |
| 09/14/2021 09/14/21 | For Sale | $325,000 | -- | $173 / Sq Ft |
Tax History Compared to Growth
Tax History
| Year | Tax Paid | Tax Assessment Tax Assessment Total Assessment is a certain percentage of the fair market value that is determined by local assessors to be the total taxable value of land and additions on the property. | Land | Improvement |
|---|---|---|---|---|
| 2024 | $13 | $238,845 | $65,008 | $173,837 |
| 2023 | $1,414 | $238,845 | $65,008 | $173,837 |
| 2022 | $1,342 | $238,845 | $65,008 | $173,837 |
| 2021 | $1,185 | $238,845 | $65,008 | $173,837 |
| 2020 | $1,185 | $238,845 | $65,008 | $173,837 |
| 2019 | $1,114 | $233,929 | $50,588 | $183,341 |
| 2017 | $368 | $233,929 | $50,588 | $183,341 |
| 2016 | $1,021 | $233,929 | $50,588 | $183,341 |
| 2015 | $998 | $233,929 | $50,588 | $183,341 |
| 2014 | -- | $248,952 | $56,161 | $192,791 |
Agents Affiliated with this Home
-
Tonia Melton

Seller's Agent in 2025
Tonia Melton
Keller Williams Crystal Coast
(336) 516-0735
2 in this area
39 Total Sales
-
Keri Benton

Buyer's Agent in 2025
Keri Benton
Keller Williams Crystal Coast
(252) 515-2232
7 in this area
74 Total Sales
Map
Source: Hive MLS
MLS Number: 100515332
APN: 5384.07.78.3997000
- 136 Hunting Bay Dr
- 151 Hunting Bay Dr
- 201 Live Oak Dr
- 122 Lejeune Rd
- 114 Hunting Bay Dr
- 206 Channel Dr
- 207 Club Point Dr
- 211 Club Point Dr
- 214 Channel View Ct
- 120 Florita Ln
- 349 Star Hill Dr
- 111 Cape Point
- 227 Taylor Notion Rd
- 119 Cape Point Blvd
- 209 Bayside Dr
- 109 Yaupon Dr
- 153 Bobwhite Cir
- 313 Star Hill Dr
- 144 Bobwhite Cir
- 302 Yaupon Dr






