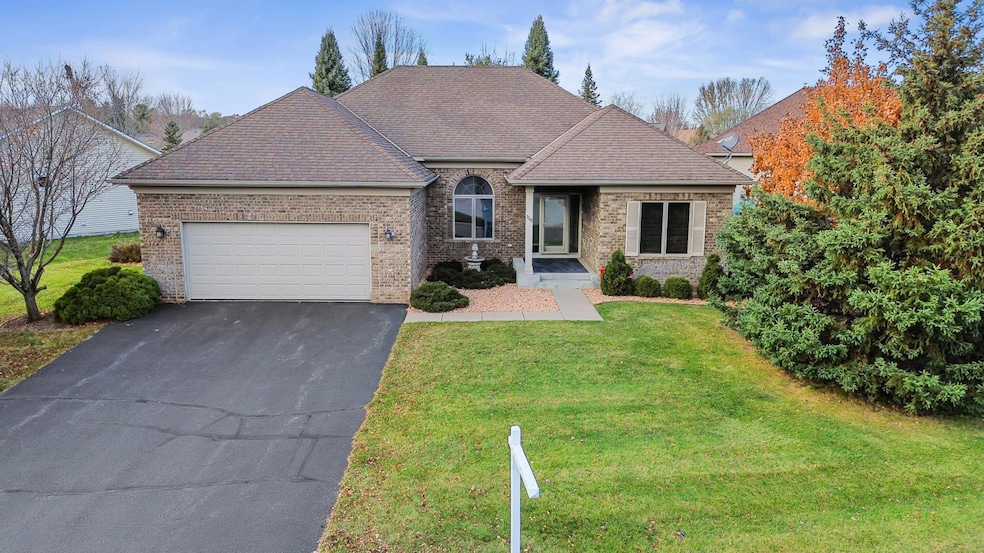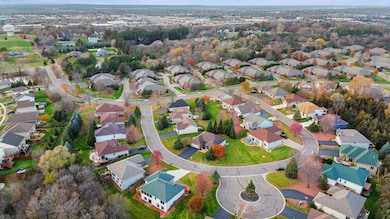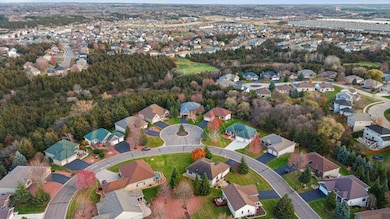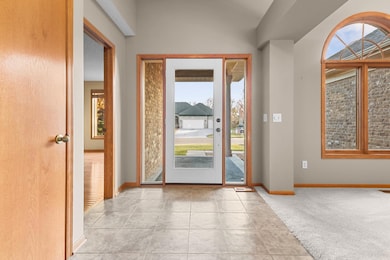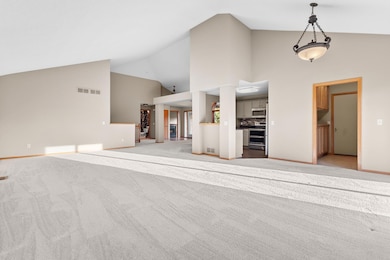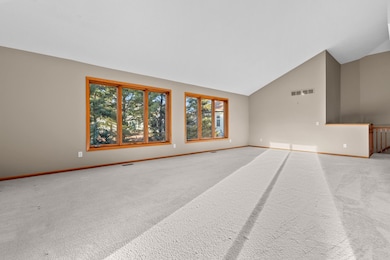118 Quail Cir Hudson, WI 54016
Estimated payment $3,495/month
Highlights
- Vaulted Ceiling
- 2 Fireplaces
- Patio
- E.P. Rock Elementary School Rated A
- 2 Car Attached Garage
- Laundry Room
About This Home
$10,000 Credit to Buyer at Closing! Use those savings for flooring, paint, lighting, or other cosmetic updates to make this home your own. This 2,877 sq ft Hans Hagen home in Hudson’s Red Cedar Canyon features 15 ft vaulted ceilings, a main-level office with fireplace, and a spacious primary suite with private bath and walk-in closet. Main floor laundry adds convenience, while the patio is perfect for relaxing. The finished lower level offers two bedrooms, a 3/4 bath, family room, dry bar, and sauna. Brand new A/C installed, with a brand new roof coming soon for peace of mind. HOA of $129/month covers lawn care and snow removal. Close to trails, parks, and downtown Hudson—this home blends comfort and convenience.
Home Details
Home Type
- Single Family
Est. Annual Taxes
- $6,666
Year Built
- Built in 2001
Lot Details
- Lot Dimensions are 142x122
- Few Trees
HOA Fees
- $129 Monthly HOA Fees
Parking
- 2 Car Attached Garage
Home Design
- Frame Construction
Interior Spaces
- 1-Story Property
- Vaulted Ceiling
- 2 Fireplaces
- Combination Dining and Living Room
- Finished Basement
- Basement Fills Entire Space Under The House
Kitchen
- Microwave
- Dishwasher
Bedrooms and Bathrooms
- 3 Bedrooms
Laundry
- Laundry Room
- Laundry on main level
- Dryer
- Washer
- Sink Near Laundry
Outdoor Features
- Patio
Utilities
- Forced Air Heating and Cooling System
- 150 Amp Service
- Gas Water Heater
- Water Softener is Owned
Community Details
- Association fees include lawn care, professional mgmt, recreation facility, shared amenities, snow removal
- Property Care/Red Cedar Canyon Association, Phone Number (651) 554-9949
- Red Cedar Canyon First Add Subdivision
Listing and Financial Details
- Assessor Parcel Number 236202501028
Map
Home Values in the Area
Average Home Value in this Area
Tax History
| Year | Tax Paid | Tax Assessment Tax Assessment Total Assessment is a certain percentage of the fair market value that is determined by local assessors to be the total taxable value of land and additions on the property. | Land | Improvement |
|---|---|---|---|---|
| 2024 | $67 | $386,100 | $78,200 | $307,900 |
| 2023 | $6,350 | $386,100 | $78,200 | $307,900 |
| 2022 | $5,930 | $386,100 | $78,200 | $307,900 |
| 2021 | $6,030 | $386,100 | $78,200 | $307,900 |
| 2020 | $5,468 | $386,100 | $78,200 | $307,900 |
| 2019 | $5,165 | $270,600 | $66,200 | $204,400 |
| 2018 | $5,123 | $270,600 | $66,200 | $204,400 |
| 2017 | $4,879 | $270,600 | $66,200 | $204,400 |
| 2016 | $4,879 | $270,600 | $66,200 | $204,400 |
| 2015 | $4,556 | $270,600 | $66,200 | $204,400 |
| 2014 | $4,475 | $270,600 | $66,200 | $204,400 |
| 2013 | $4,642 | $270,600 | $66,200 | $204,400 |
Property History
| Date | Event | Price | List to Sale | Price per Sq Ft |
|---|---|---|---|---|
| 11/18/2025 11/18/25 | For Sale | $535,000 | -- | $186 / Sq Ft |
Purchase History
| Date | Type | Sale Price | Title Company |
|---|---|---|---|
| Interfamily Deed Transfer | -- | Attorney |
Source: NorthstarMLS
MLS Number: 6811747
APN: 236-2025-01-028
- 91 Deerwood Ct
- 15 Prosperity Way
- 489 Canyon Blvd
- Lot 25 Hanley Rd
- 464 Stageline Rd
- 75 Crown Pointe Curve Unit 22
- 127 Stratford Way Unit 6
- 117 Heirloom Ave
- 81 Bridgewater Trail
- 158 Bridgewater Trail
- 106 Bridgewater Trail
- 719 Countryview Cir
- 665 Darnold Dr
- 671 Darnold Dr
- 2300 Rosemary Curve Curve
- XXX Tower Rd
- 1620 Namekagon St Unit 3
- 1324 Carriage Dr Unit B
- 2208 Cattail Way
- 1262 Wisconsin 35
- 197 Canyon Pass
- 158 Bridgewater Trail
- 88 Bridgewater Trail
- 80 Heritage Blvd
- 19 Meadowlark Dr
- 2000 Maxwell Dr
- 1905 Ironwood Bay
- 600 Old Highway 35 S
- 2222 Hanley Rd
- 1551 Namekagon St
- 1551 Namekagon St Unit Namekagon U4
- 1401 Namekagon St
- 1850 Mayer Rd
- 1810 Aspen Dr
- 1900-1920 Aspen Dr
- 1505 Ward Ave Unit 6
- 690 Elizabeth Way
- 1551-1601 Heggen St
- 527 13th St S
- 77 Coulee Rd
