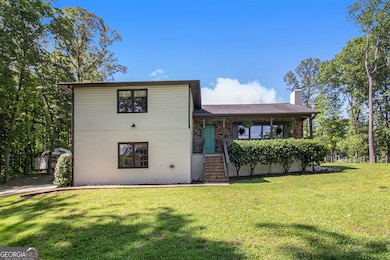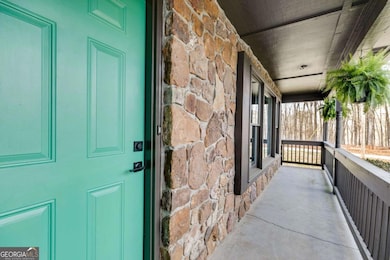118 Raven Rd Villa Rica, GA 30180
Estimated payment $2,296/month
Highlights
- 1.51 Acre Lot
- Deck
- Traditional Architecture
- Villa Rica Elementary School Rated A-
- Private Lot
- Bonus Room
About This Home
Modern Country Living | Renovated 4BR/3BA Home on 1.5 Acres with Finished Basement Near I-20 Welcome to this fully renovated 4-bedroom, 3-bathroom home offering a rare combination of modern updates, private acreage, and a convenient location just minutes from I-20, Villa Rica, and local shopping and dining. Nestled on a quiet 1.5-acre lot, this move-in ready property delivers style, space, and functionality inside and out. Inside, you'll find a bright and airy open-concept layout perfect for both relaxed living and entertaining. The family room features a striking wood-beamed ceiling, a cozy fireplace framed by custom built-ins, and large windows that flood the space with natural light. The standout kitchen is thoughtfully designed with bold green shaker cabinets, quartz countertops, stainless steel appliances, a farmhouse sink, custom wood vent hood, open shelving, and an oversized island with bar seating and extra storage. Just down the hall, three spacious bedrooms include a serene primary suite with a spa-like bath-complete with subway tile, dual rainfall shower heads, a vessel sink, and modern fixtures. A second full bathroom offers updated lighting, stylish finishes, and a designer mirror. The finished daylight basement adds 902 square feet of flexible living space, including a fourth bedroom, full bath, large bonus room, storage, and rustic touches like shiplap walls and a corrugated metal ceiling-perfect for a home theater, office, gym, or guest space. Outside, unwind in your backyard oasis surrounded by mature trees, fruit trees, grapevines, and a dedicated garden area. A custom fire pit and matching storage shed (white with black trim) complete the retreat. If you're searching for a stylish, turn-key home with character, privacy, and proximity to major conveniences-this one is a must-see. Contact us today to schedule your private tour!
Home Details
Home Type
- Single Family
Est. Annual Taxes
- $2,301
Year Built
- Built in 1985
Lot Details
- 1.51 Acre Lot
- Private Lot
- Open Lot
- Garden
Home Design
- Traditional Architecture
- Brick Frame
- Composition Roof
- Stone Siding
- Four Sided Brick Exterior Elevation
- Stone
Interior Spaces
- Multi-Level Property
- Rear Stairs
- Bookcases
- Beamed Ceilings
- Fireplace Features Masonry
- Double Pane Windows
- Family Room with Fireplace
- Great Room
- Combination Dining and Living Room
- Bonus Room
Kitchen
- Breakfast Area or Nook
- Breakfast Bar
- Oven or Range
- Microwave
- Dishwasher
- Stainless Steel Appliances
- Kitchen Island
- Solid Surface Countertops
- Farmhouse Sink
Flooring
- Sustainable
- Tile
Bedrooms and Bathrooms
- Bathtub Includes Tile Surround
Finished Basement
- Interior Basement Entry
- Finished Basement Bathroom
- Laundry in Basement
- Natural lighting in basement
Parking
- 2 Parking Spaces
- Side or Rear Entrance to Parking
- Off-Street Parking
Outdoor Features
- Deck
- Separate Outdoor Workshop
- Shed
- Outbuilding
- Porch
Schools
- Villa Rica Elementary And Middle School
- Villa Rica High School
Utilities
- Central Heating and Cooling System
- Well
- Electric Water Heater
- Septic Tank
- Phone Available
- Cable TV Available
Community Details
- No Home Owners Association
Listing and Financial Details
- Tax Lot 5
Map
Home Values in the Area
Average Home Value in this Area
Tax History
| Year | Tax Paid | Tax Assessment Tax Assessment Total Assessment is a certain percentage of the fair market value that is determined by local assessors to be the total taxable value of land and additions on the property. | Land | Improvement |
|---|---|---|---|---|
| 2025 | $2,276 | $108,403 | $4,410 | $103,993 |
| 2024 | $2,301 | $108,403 | $4,410 | $103,993 |
| 2023 | $2,301 | $98,918 | $4,410 | $94,508 |
| 2022 | $1,695 | $80,306 | $4,410 | $75,896 |
| 2021 | $1,540 | $69,418 | $4,410 | $65,008 |
| 2020 | $1,406 | $61,900 | $4,410 | $57,490 |
| 2019 | $1,331 | $57,170 | $4,410 | $52,760 |
| 2018 | $1,246 | $51,439 | $4,410 | $47,029 |
| 2017 | $1,250 | $51,439 | $4,410 | $47,029 |
| 2016 | $1,250 | $51,439 | $4,410 | $47,029 |
| 2015 | $336 | $45,868 | $4,471 | $41,398 |
| 2014 | $678 | $24,129 | $4,471 | $19,658 |
Property History
| Date | Event | Price | List to Sale | Price per Sq Ft | Prior Sale |
|---|---|---|---|---|---|
| 10/27/2025 10/27/25 | Price Changed | $399,900 | -2.4% | $161 / Sq Ft | |
| 09/14/2025 09/14/25 | For Sale | $409,900 | +13.9% | $165 / Sq Ft | |
| 08/19/2022 08/19/22 | Sold | $360,000 | -1.4% | $145 / Sq Ft | View Prior Sale |
| 07/05/2022 07/05/22 | Pending | -- | -- | -- | |
| 06/30/2022 06/30/22 | For Sale | $365,000 | +180.8% | $147 / Sq Ft | |
| 03/31/2015 03/31/15 | Sold | $130,000 | -8.5% | $67 / Sq Ft | View Prior Sale |
| 03/01/2015 03/01/15 | Pending | -- | -- | -- | |
| 02/02/2015 02/02/15 | For Sale | $142,000 | -- | $73 / Sq Ft |
Purchase History
| Date | Type | Sale Price | Title Company |
|---|---|---|---|
| Warranty Deed | $360,000 | -- | |
| Warranty Deed | $130,000 | -- | |
| Warranty Deed | $30,000 | -- | |
| Warranty Deed | -- | -- | |
| Deed | -- | -- | |
| Deed | $26,435 | -- | |
| Deed | -- | -- | |
| Deed | $70,000 | -- | |
| Deed | $59,500 | -- |
Mortgage History
| Date | Status | Loan Amount | Loan Type |
|---|---|---|---|
| Open | $339,733 | FHA | |
| Previous Owner | $132,653 | New Conventional | |
| Previous Owner | $65,000 | New Conventional |
Source: Georgia MLS
MLS Number: 10603879
APN: 145-0056
- 2505 Rockmart Rd
- 256 Astin Creek Rd
- 155 Garrison Ct
- 108 Ann Place
- 110 Glenda Ct
- 116 Edna Ct
- 139 Clover Ct
- 436 Abbey Place
- 102 Pine Bark Dr
- 1021 Cown Rd
- 29 Wood Cir
- 337 Cranmore Place
- 504 Iris Way
- 100 Gordons Lake Dr
- 223 Sunlight Cove
- 227 Cedars Glen Cir
- 281 Cedars Glen Cir
- 1628 Rockmart Rd
- 100 Cedars Glen Cir
- 17 Cedars Glen Place
- 202 Wesley Mill Way
- 161 Garrison Ct
- 108 Wesley Mill Ridge
- 279 Pine Needle Trail
- 643 Wesley Chapel Rd
- 206 Whitney Ln
- 136 Brookside Way
- 512 Weston Ct
- 389 Tapley Rd
- 326 Indian Lake Trail
- 334 Indian Lake Trail
- 144 Governor Ln
- 204 Bonnie Sue Dr
- 578 Windy Mill Way
- 103 Old Villa Rica Rd
- 323 Winton Way
- 303 Hynes Dr
- 211 Cypress Ln Unit Ginger
- 211 Cypress Ln Unit Clove
- 211 Cypress Ln Unit Saffron







