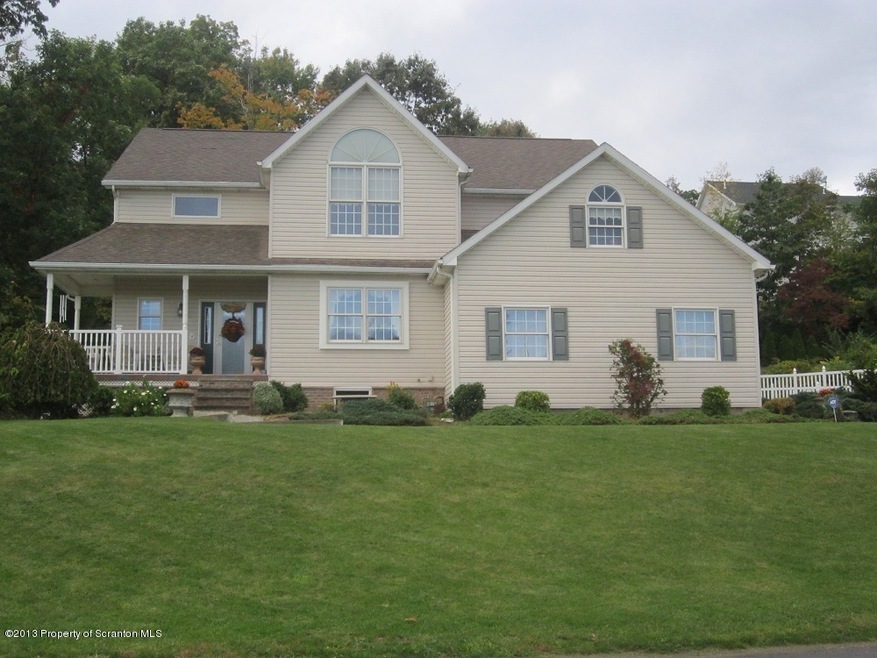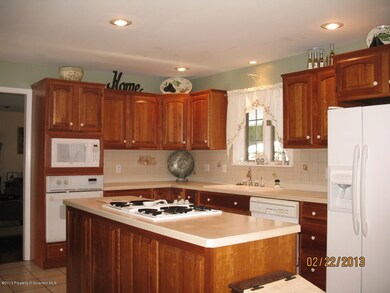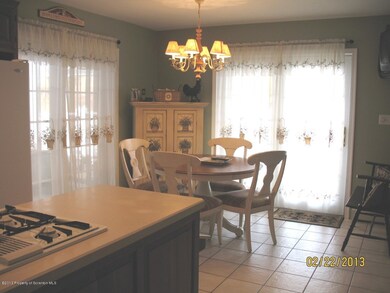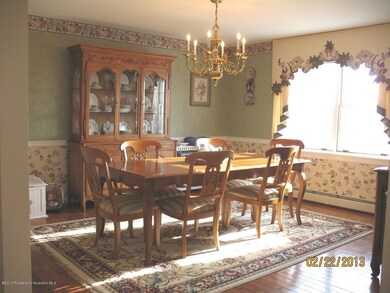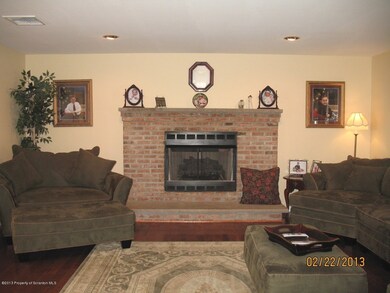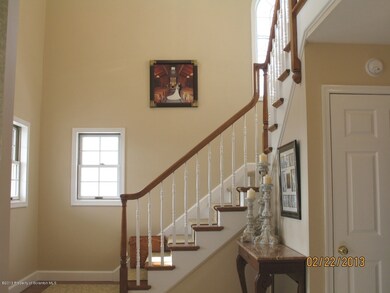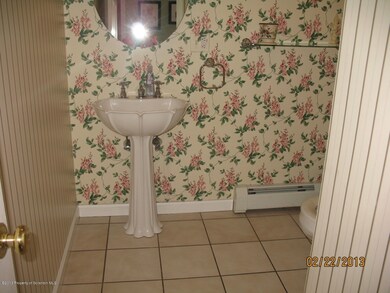
118 Ridgeview Dr Scranton, PA 18504
West Mountain NeighborhoodHighlights
- Second Kitchen
- 2 Fireplaces
- In-Law or Guest Suite
- Wood Flooring
- Porch
- Walk-In Closet
About This Home
As of March 2018Absolutely impressive home with hardwood and tile floors, 2 fireplaces, full finished lower level, heated in ground pool, master suite, gorgeous views. Central air. Second kitchen with stainless appliances and coffee glazed maple cabinets in lower level and center island great for entertaining. A must see in the desirable Fawnwood subdivision.You won't be disappointed in this well constructed home, Baths: 1 Bath Lev L,Full Bath - Master,Modern,2 Half Lev 2,1 Half Lev 1, Beds: 1 Bed LL,2+ Bed 2nd, SqFt Fin - Main: 1332.00, SqFt Fin - 3rd: 0.00, Tax Information: Available, Formal Dining Room: Y, Modern Kitchen: Y, SqFt Fin - 2nd: 1632.00, Additional Info: 18x30 covered brick paver patio in rear. Bonus room over garage, great for office. Walk in closet in master bedrm.
Last Agent to Sell the Property
Sherrie Miller
Sherlock Homes and Properties Listed on: 02/22/2013
Last Buyer's Agent
JOHN LITWINSKY
Weichert Realtors Hibble & Associates
Home Details
Home Type
- Single Family
Est. Annual Taxes
- $4,934
Year Built
- Built in 1997
Lot Details
- 0.3 Acre Lot
- Lot Dimensions are 105x123x105x124
Parking
- 2 Car Garage
- Garage Door Opener
- Driveway
Home Design
- Fire Rated Drywall
- Wood Roof
- Composition Roof
- Vinyl Siding
Interior Spaces
- 2-Story Property
- 2 Fireplaces
- Fireplace Features Masonry
- Gas Fireplace
- Insulated Windows
Kitchen
- Second Kitchen
- Eat-In Kitchen
- Built-In Gas Oven
- Gas Range
- Microwave
- Dishwasher
- Disposal
Flooring
- Wood
- Ceramic Tile
Bedrooms and Bathrooms
- 4 Bedrooms
- Walk-In Closet
- In-Law or Guest Suite
Laundry
- Dryer
- Washer
Attic
- Pull Down Stairs to Attic
- Attic or Crawl Hatchway Insulated
Finished Basement
- Basement Fills Entire Space Under The House
- Exterior Basement Entry
- Block Basement Construction
Outdoor Features
- Patio
- Porch
Utilities
- Central Air
- Baseboard Heating
- Hot Water Heating System
- Heating System Uses Natural Gas
Community Details
- Fawnwood Estates Subdivision
Listing and Financial Details
- Exclusions: Yes - Call Listing Office
- Assessor Parcel Number 1330405000137
- $23,000 per year additional tax assessments
Ownership History
Purchase Details
Home Financials for this Owner
Home Financials are based on the most recent Mortgage that was taken out on this home.Purchase Details
Home Financials for this Owner
Home Financials are based on the most recent Mortgage that was taken out on this home.Similar Homes in Scranton, PA
Home Values in the Area
Average Home Value in this Area
Purchase History
| Date | Type | Sale Price | Title Company |
|---|---|---|---|
| Deed | -- | None Available | |
| Deed | $289,000 | None Available |
Mortgage History
| Date | Status | Loan Amount | Loan Type |
|---|---|---|---|
| Open | $176,800 | New Conventional | |
| Previous Owner | $260,100 | New Conventional | |
| Previous Owner | $243,000 | New Conventional | |
| Previous Owner | $231,000 | New Conventional | |
| Previous Owner | $40,000 | Credit Line Revolving | |
| Previous Owner | $20,000 | Credit Line Revolving | |
| Previous Owner | $230,000 | Unknown | |
| Previous Owner | $100,000 | Unknown | |
| Previous Owner | $80,000 | Unknown |
Property History
| Date | Event | Price | Change | Sq Ft Price |
|---|---|---|---|---|
| 03/29/2018 03/29/18 | Sold | $221,000 | -18.1% | $76 / Sq Ft |
| 03/01/2018 03/01/18 | Pending | -- | -- | -- |
| 10/19/2017 10/19/17 | For Sale | $269,900 | -6.6% | $93 / Sq Ft |
| 08/16/2013 08/16/13 | Sold | $289,000 | -8.2% | $70 / Sq Ft |
| 08/16/2013 08/16/13 | Pending | -- | -- | -- |
| 02/22/2013 02/22/13 | For Sale | $314,900 | -- | $77 / Sq Ft |
Tax History Compared to Growth
Tax History
| Year | Tax Paid | Tax Assessment Tax Assessment Total Assessment is a certain percentage of the fair market value that is determined by local assessors to be the total taxable value of land and additions on the property. | Land | Improvement |
|---|---|---|---|---|
| 2025 | $7,663 | $23,000 | $5,000 | $18,000 |
| 2024 | $7,021 | $23,000 | $5,000 | $18,000 |
| 2023 | $7,021 | $23,000 | $5,000 | $18,000 |
| 2022 | $6,867 | $23,000 | $5,000 | $18,000 |
| 2021 | $6,867 | $23,000 | $5,000 | $18,000 |
| 2020 | $6,743 | $23,000 | $5,000 | $18,000 |
| 2019 | $6,348 | $23,000 | $5,000 | $18,000 |
| 2018 | $6,348 | $23,000 | $5,000 | $18,000 |
| 2017 | $6,240 | $23,000 | $5,000 | $18,000 |
| 2016 | $2,073 | $23,000 | $5,000 | $18,000 |
| 2015 | $4,730 | $23,000 | $5,000 | $18,000 |
| 2014 | -- | $23,000 | $5,000 | $18,000 |
Agents Affiliated with this Home
-
David Rubbico
D
Seller's Agent in 2018
David Rubbico
Realty World Rubbico Real Estate, Inc.
(570) 885-2693
115 Total Sales
-
Nonmember Scranton
N
Buyer's Agent in 2018
Nonmember Scranton
Non-Member Wilkes-Barre
5 in this area
645 Total Sales
-
M
Buyer's Agent in 2018
MLS Office Scranton
-
S
Seller's Agent in 2013
Sherrie Miller
Sherlock Homes and Properties
-
J
Buyer's Agent in 2013
JOHN LITWINSKY
Weichert Realtors Hibble & Associates
Map
Source: Greater Scranton Board of REALTORS®
MLS Number: GSB13706
APN: 1330405000137
- 123 Ridgeview Dr
- 28 Ridgeview Dr
- 2634 Swetland St
- 2503 2505 Swetland St Unit L 2
- 745 Newton Rd
- 321 N Keyser Ave
- 2600 Lafayette St
- 0 Marginal Rd Unit GSBSC253025
- 215 St Fr Cabrini Ave Unit Fr Cabrini
- 2749 Jackson St
- 0 N Sekol Ave L 2
- 2906 Frink St
- 2613 Jackson St
- 2833 Frink St
- 138 S Keyser Ave
- 2127 Price St
- 2052 Farr St
- 0 Crisp Ave and Division St Unit 22-3646
- 345 White Birch Dr
- 310 Dale Ave
