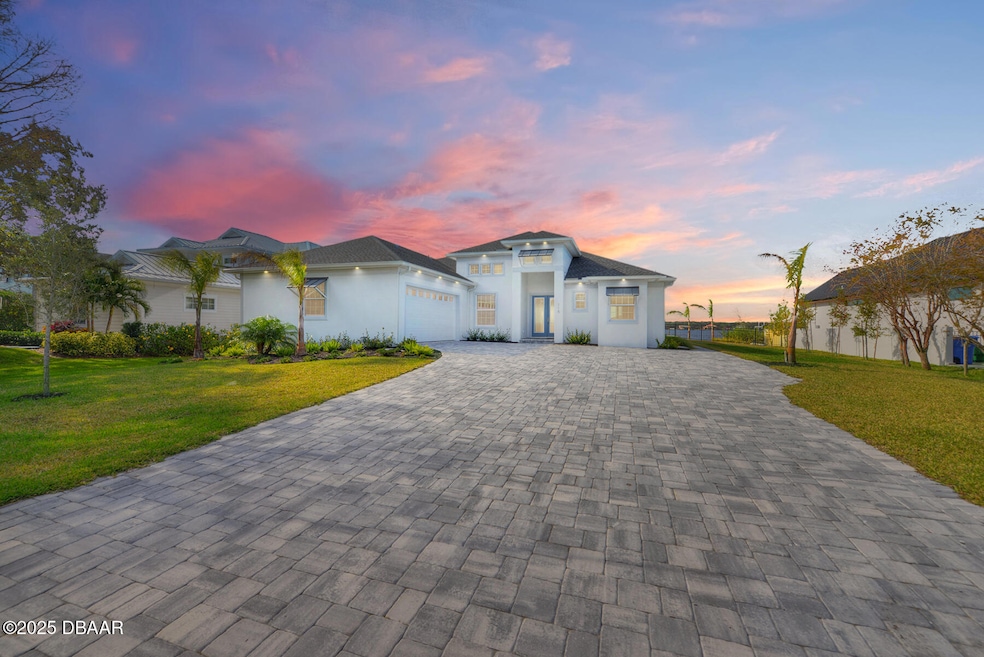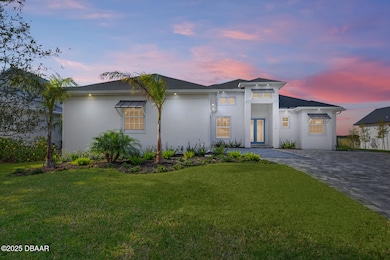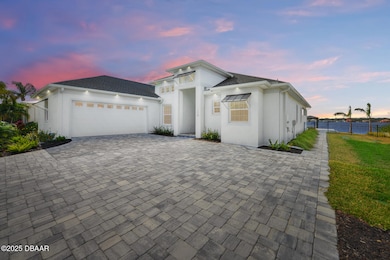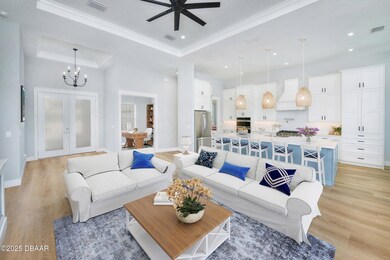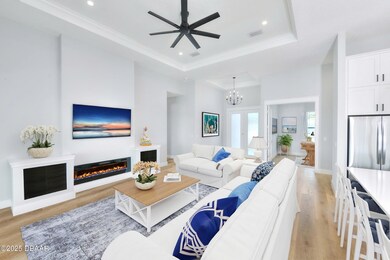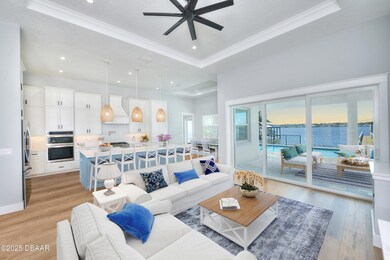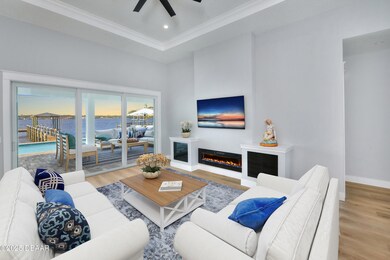118 River Ln Ormond Beach, FL 32176
Estimated payment $11,393/month
Highlights
- 100 Feet of Waterfront
- River Access
- New Construction
- Docks
- Intracoastal View
- Heated In Ground Pool
About This Home
Luxury Waterfront Living in Ormond Beach - Discover a rare opportunity to own a newly constructed waterfront home on the highly coveted Intracoastal Waterway. Nestled off a private side street on prestigious John Anderson Drive, this home offers the perfect blend of modern elegance and serene privacy. Designed and built in 2024 by the renowned Niagara Builders, led by Sal Iamarino, this property boasts exceptional craftsmanship and meticulous attention to detail. Situated on a spacious 1/3-acre lot just 2.5 miles from Granada Bridge, you'll enjoy convenient access to premier dining, boutiques, and entertainment. This stunning residence features: Bright, Open Floor Plan: 4 bedrooms + office, with soaring 12.7' ceilings in the great room and primary suite. Expansive Outdoor Living: Oversized covered lanai (17x52), a sparkling in-ground pool by Blue Water Pools, wrought iron fencing, and a new dock with an electric boat lift and seawall. Gourmet Kitchen: Quartz countertops, expansive breakfast bar, full appliance package, inside laundry with splash tub, crown molding, sound proofing insulation batts throughout wood framed walls in bedrooms and bathrooms. Superior Construction: Concrete block with a stem wall foundation, double pane hurricane impact windows, Rainbird sprinkler system, and engineered wood flooring with tile in bathrooms. Energy Efficiency: Noritz tankless hot water heater, advanced insulation, Carrier A/C system, and a new aerobic septic system. Garage Space Galore: Oversized 624 sq. ft. garage for all your storage and parking needs. Outdoor Amenities: In-Ground Pool by Blue Water Pools, new Dock with boat lift, Built-in grill and sink for alfresco dining and entertaining. Just 100 feet to the intra-coastal channel. This home is designed for both luxury and resilience, featuring modern building codes to withstand Florida's harsh weather, including hurricanes and flooding. Energy-efficient systems and materials ensure reduced utility costs and environmental impact, making this property as practical as it is beautiful. Don't miss this rare chance to own a brand-new Intracoastal dream home in sought-after Ormond Beach. Schedule your private showing today and experience waterfront living at its finest! Please note: Some furniture in photos has been virtually staged.
Listing Agent
Premier Sotheby's International Realty License #606891 Listed on: 01/11/2025

Home Details
Home Type
- Single Family
Est. Annual Taxes
- $9,485
Lot Details
- 0.34 Acre Lot
- Lot Dimensions are 100x148
- 100 Feet of Waterfront
- Home fronts a seawall
- Home fronts navigable water
- Property fronts an intracoastal waterway
- River Front
- West Facing Home
- Privacy Fence
- Back Yard Fenced
- Front and Back Yard Sprinklers
Parking
- 2 Car Attached Garage
- Garage Door Opener
Property Views
- Intracoastal
- River
Home Design
- New Construction
- Traditional Architecture
- Entry on the 1st floor
- Shingle Roof
- Concrete Block And Stucco Construction
- Block And Beam Construction
Interior Spaces
- 2,473 Sq Ft Home
- 1-Story Property
- Open Floorplan
- Crown Molding
- Ceiling Fan
- Electric Fireplace
- Great Room
- Dining Room
- Home Office
Kitchen
- Eat-In Kitchen
- Breakfast Bar
- Convection Oven
- Electric Oven
- Gas Cooktop
- Microwave
- Dishwasher
- Disposal
Flooring
- Tile
- Vinyl
Bedrooms and Bathrooms
- 4 Bedrooms
- Split Bedroom Floorplan
- Dual Closets
- Walk-In Closet
- In-Law or Guest Suite
- 3 Full Bathrooms
- Primary bathroom on main floor
- Separate Shower in Primary Bathroom
Laundry
- Laundry Room
- Laundry on main level
- Dryer
- Washer
- Sink Near Laundry
Home Security
- Smart Thermostat
- High Impact Windows
- Fire and Smoke Detector
Accessible Home Design
- Accessible Full Bathroom
- Accessible Bedroom
- Central Living Area
- Accessible Hallway
- Accessible Closets
- Accessible Doors
- Smart Technology
Pool
- Heated In Ground Pool
- Gas Heated Pool
- Outdoor Shower
Outdoor Features
- River Access
- Seawall
- Docks
- Outdoor Kitchen
- Rear Porch
Schools
- Pine Trail Elementary School
- Ormond Beach Middle School
- Seabreeze High School
Utilities
- Central Heating and Cooling System
- 200+ Amp Service
- Tankless Water Heater
- Septic Tank
- Cable TV Available
Community Details
- No Home Owners Association
Listing and Financial Details
- Assessor Parcel Number 3234-13-00-0170
Map
Home Values in the Area
Average Home Value in this Area
Tax History
| Year | Tax Paid | Tax Assessment Tax Assessment Total Assessment is a certain percentage of the fair market value that is determined by local assessors to be the total taxable value of land and additions on the property. | Land | Improvement |
|---|---|---|---|---|
| 2025 | $13,557 | $1,261,604 | $505,904 | $755,700 |
| 2024 | $13,557 | $515,797 | $505,904 | $9,893 |
| 2023 | $13,557 | $737,312 | $532,530 | $204,782 |
| 2022 | $5,286 | $312,381 | $0 | $0 |
| 2021 | $5,446 | $303,283 | $0 | $0 |
| 2020 | $5,363 | $299,096 | $0 | $0 |
| 2019 | $5,315 | $292,371 | $0 | $0 |
| 2018 | $4,489 | $248,004 | $0 | $0 |
| 2017 | $4,494 | $242,903 | $0 | $0 |
| 2016 | $4,514 | $237,907 | $0 | $0 |
| 2015 | $4,631 | $236,253 | $0 | $0 |
| 2014 | $4,540 | $234,378 | $0 | $0 |
Property History
| Date | Event | Price | Change | Sq Ft Price |
|---|---|---|---|---|
| 05/21/2025 05/21/25 | Price Changed | $1,990,000 | -13.1% | $805 / Sq Ft |
| 02/28/2025 02/28/25 | Price Changed | $2,290,000 | -4.6% | $926 / Sq Ft |
| 01/13/2025 01/13/25 | For Sale | $2,400,000 | +231.0% | $970 / Sq Ft |
| 03/09/2023 03/09/23 | Sold | $725,000 | 0.0% | $487 / Sq Ft |
| 02/17/2023 02/17/23 | Pending | -- | -- | -- |
| 02/03/2023 02/03/23 | For Sale | $725,000 | -- | $487 / Sq Ft |
Purchase History
| Date | Type | Sale Price | Title Company |
|---|---|---|---|
| Warranty Deed | $725,000 | -- | |
| Deed | $49,000 | -- |
Source: Daytona Beach Area Association of REALTORS®
MLS Number: 1207780
APN: 3234-13-00-0170
- 1474 John Anderson Dr
- 56 Poinsettia Dr
- 60 Palmetto Dr
- 55 Poinsettia Dr
- 57 Azalea Dr
- 68 Hibiscus Dr
- 37 Poinsettia Dr
- 1596 John Anderson Dr
- 49 Alamanda Dr
- 56 Seaside Dr
- 55 Seaside Dr
- 32 Seaside Dr
- 3715 John Anderson Dr
- 1177 John Anderson Dr
- 3668 John Anderson Dr
- 4310 John Anderson Dr
- 37 River Shore Dr
- 213 Lynnhurst Dr
- 128 Longwood Dr
- 36 River Shore Dr
- 34 Palm Dr
- 32 Palm Dr
- 23 Hibiscus Dr
- 20 Hibiscus Dr
- 159 Laurie Dr
- 1415 Ocean Shore Blvd Unit 1010
- 1415 Ocean Shore Blvd Unit 203
- 148 Holland Rd
- 1903 John Anderson Dr Unit REAR
- 1133 Ocean Shore Blvd Unit 504
- 1896 Ocean Shore Blvd
- 1926 Ocean Shore Blvd
- 16 Silk Oaks Dr
- 1926 Ocean Shore Blvd Unit 111
- 12 Ocean Crest Dr
- 2100 Ocean Shore Blvd Unit 102
- 2222 Ocean Shore Blvd Unit 402b
- 730 Lindenwood Cir E Unit E
- 2390 Ocean Shore Blvd Unit 501
- 8 Juniper Dr
