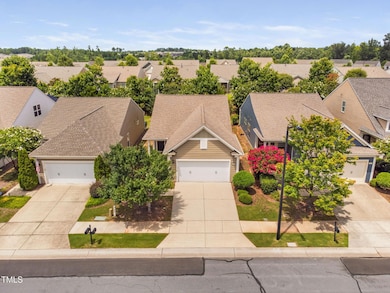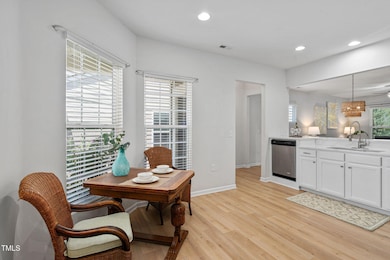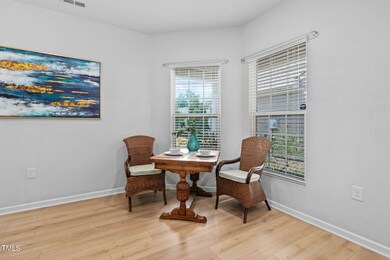
118 Rosedale Creek Dr Durham, NC 27703
Eastern Durham NeighborhoodEstimated payment $2,835/month
Highlights
- Fitness Center
- Senior Community
- Transitional Architecture
- Heated Indoor Pool
- Clubhouse
- Tennis Courts
About This Home
Charming one level ranch home with upscale finishes and luxury plank vinyl flooring throughout! Desirable Noir Coast plan featuring separate eat-in kitchen and open floorplan. The kitchen has new light quartz counters tile backsplash, light cabinets, stainless steel appliances and plenty of counter space and storage. The spacious great room offers space for dining area and flexible furniture arrangements. Comfortable primary suite with ensuite bath, step in shower and large WIC. Guest bedroom / office nook with additional closet space is adjacent to second full bath. Enjoy the large screened porch overlooking landscaped backyard and gardens. Separate main level laundry room for convenience. Welcoming covered front porch offers views of front gardens. Del Webb 55+ offers resort style amenities with indoor and outdoor pools, courts, fitness activities and events! Convenient Brier Creek location with easy access to shops, services, medical and the airport and more!
Home Details
Home Type
- Single Family
Est. Annual Taxes
- $4,011
Year Built
- Built in 2013
Lot Details
- 5,227 Sq Ft Lot
- South Facing Home
- Landscaped
- Level Lot
- Garden
- Back Yard
HOA Fees
- $244 Monthly HOA Fees
Parking
- 2 Car Attached Garage
- 2 Open Parking Spaces
Home Design
- Transitional Architecture
- Slab Foundation
- Shingle Roof
Interior Spaces
- 1,292 Sq Ft Home
- 1-Story Property
- Built-In Features
- Ceiling Fan
- Chandelier
- Entrance Foyer
- Family Room
- Combination Dining and Living Room
- Luxury Vinyl Tile Flooring
- Scuttle Attic Hole
Kitchen
- Eat-In Kitchen
- Electric Range
Bedrooms and Bathrooms
- 2 Bedrooms
- Walk-In Closet
- 2 Full Bathrooms
- Walk-in Shower
Laundry
- Laundry Room
- Laundry on main level
- Dryer
- Washer
Pool
- Heated Indoor Pool
- Heated Lap Pool
Schools
- Spring Valley Elementary School
- Neal Middle School
- Southern High School
Utilities
- Forced Air Heating and Cooling System
Listing and Financial Details
- Assessor Parcel Number 0769-32-9434
Community Details
Overview
- Senior Community
- Association fees include ground maintenance
- Associa Association, Phone Number (984) 219-7051
- Built by Pulte Homes
- Carolina Arbors Subdivision, Noir Coast Floorplan
- Carolina Arbors Community
- Maintained Community
Amenities
- Clubhouse
Recreation
- Tennis Courts
- Recreation Facilities
- Community Playground
- Fitness Center
- Community Pool
- Dog Park
- Jogging Path
Map
Home Values in the Area
Average Home Value in this Area
Tax History
| Year | Tax Paid | Tax Assessment Tax Assessment Total Assessment is a certain percentage of the fair market value that is determined by local assessors to be the total taxable value of land and additions on the property. | Land | Improvement |
|---|---|---|---|---|
| 2024 | $4,011 | $287,541 | $75,000 | $212,541 |
| 2023 | $3,767 | $287,541 | $75,000 | $212,541 |
| 2022 | $3,680 | $287,541 | $75,000 | $212,541 |
| 2021 | $3,663 | $287,541 | $75,000 | $212,541 |
| 2020 | $1,788 | $287,541 | $75,000 | $212,541 |
| 2019 | $1,788 | $287,541 | $75,000 | $212,541 |
| 2018 | $1,670 | $246,196 | $50,000 | $196,196 |
| 2017 | $1,658 | $246,196 | $50,000 | $196,196 |
| 2016 | $3,203 | $246,196 | $50,000 | $196,196 |
| 2015 | $3,052 | $220,440 | $43,600 | $176,840 |
| 2014 | $3,052 | $220,440 | $43,600 | $176,840 |
Property History
| Date | Event | Price | Change | Sq Ft Price |
|---|---|---|---|---|
| 09/03/2025 09/03/25 | Pending | -- | -- | -- |
| 07/19/2025 07/19/25 | For Sale | $415,000 | -- | $321 / Sq Ft |
Purchase History
| Date | Type | Sale Price | Title Company |
|---|---|---|---|
| Interfamily Deed Transfer | -- | None Available | |
| Special Warranty Deed | $218,000 | None Available |
Mortgage History
| Date | Status | Loan Amount | Loan Type |
|---|---|---|---|
| Open | $146,500 | New Conventional | |
| Closed | $163,790 | New Conventional |
Similar Homes in Durham, NC
Source: Doorify MLS
MLS Number: 10110487
APN: 214672
- 825 Gaston Manor Dr
- 1023 Foxtail Dr
- 1204 E Rosedale Creek Dr
- 9 Moss Side Terrace
- 1112 Hooper Place
- 519 Brier Crossings Loop
- 415 Brier Crossings Loop
- 507 Brier Crossings Loop
- 1127 Timbercut Dr
- 2212 Bloomsbury Manor Dr
- 424 Shale Creek Dr
- 109 Raiford Ct
- 1005 Vesper Ct
- 311 Silverhawk Ln
- 226 Marietta Way
- 1414 Clay Hill Way
- 1812 Horne Creek Dr
- 3014 Chrys St
- 2018 Oakdale Dr
- 202 Currituck Ln






