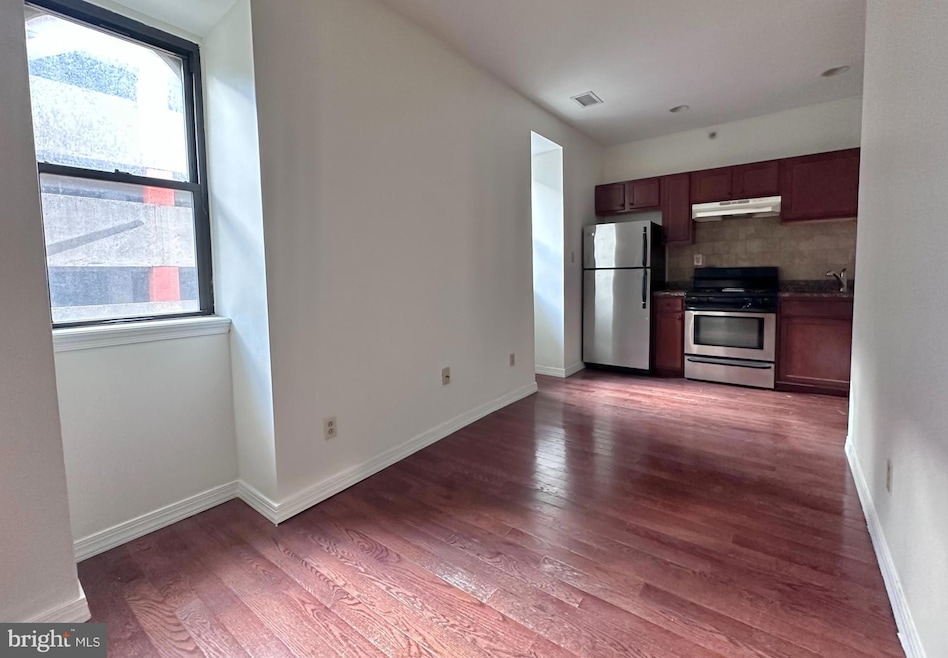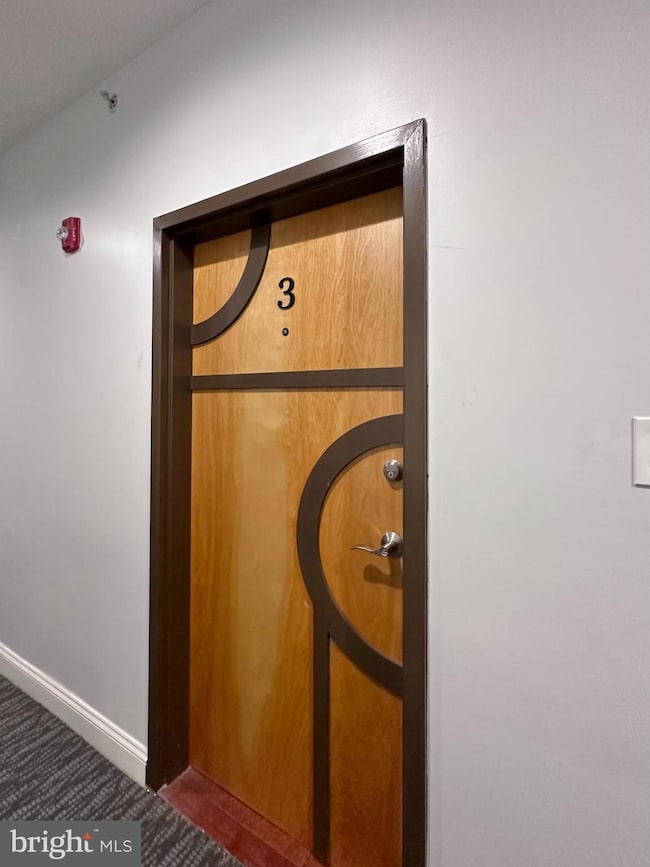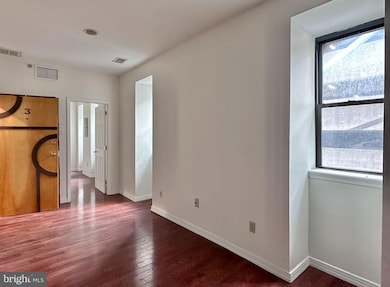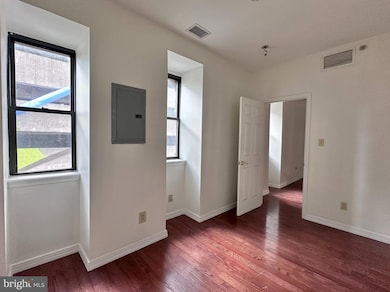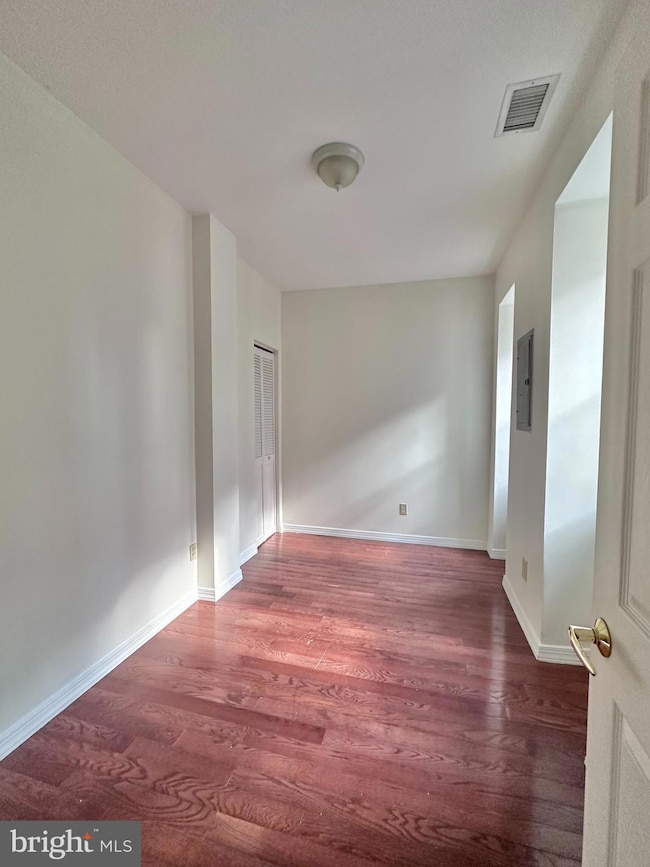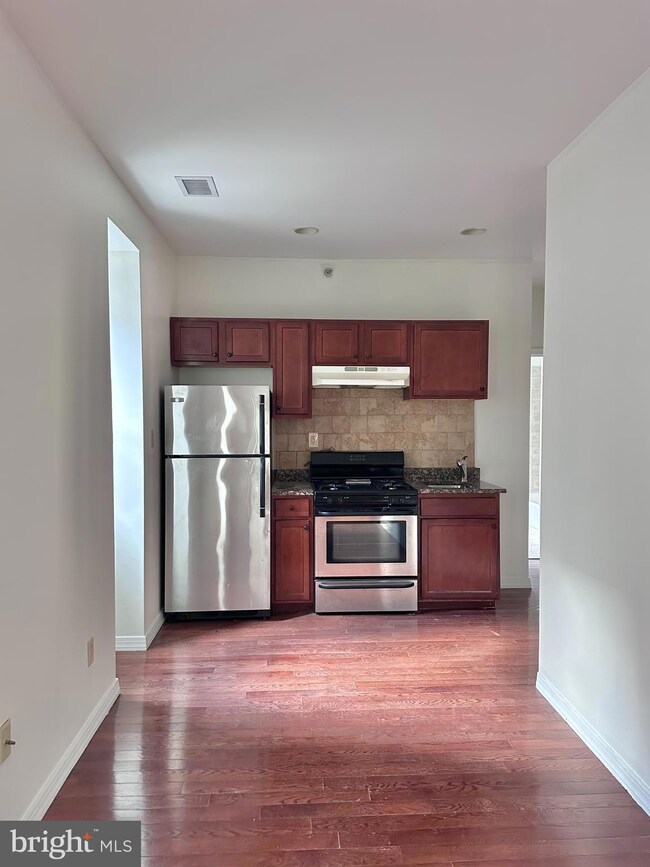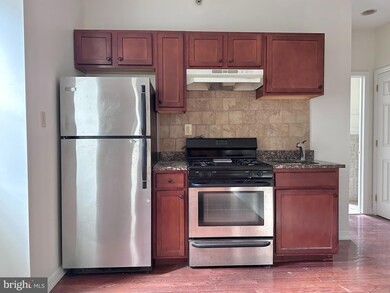118 S 12th St Unit 4R Philadelphia, PA 19107
Center City Market East NeighborhoodAbout This Home
Bright and inviting two-bedroom apartment in the heart of Center City at 12th and Sansom Streets. The open-concept living room and kitchen feature large windows that fill the space with natural light, plus a gas range and stainless-steel refrigerator. The full tiled bathroom includes a shower/tub combination, and the apartment offers the comfort of central air conditioning and the convenience of an in-unit washer and dryer. Located on the 4th floor of a well-maintained walk-up building. Tenant responsible for gas and electric (heating and cooling are electric). Enjoy unbeatable access to some of Philadelphia’s best dining and cafés—including Middle Child, Sampan, Barbuzzo, and Green Eggs Café—as well as Reading Terminal Market, Jefferson Hospital, and public transportation. A fantastic value in a premier Center City location!
Listing Agent
(267) 252-9754 paigechin@gmail.com Keller Williams Realty - Cherry Hill License #2442399 Listed on: 11/07/2025

Condo Details
Home Type
- Condominium
Year Built
- Built in 1900
Home Design
- Entry on the 4th floor
- Masonry
Interior Spaces
- 600 Sq Ft Home
- Property has 4 Levels
- Washer and Dryer Hookup
Bedrooms and Bathrooms
- 2 Main Level Bedrooms
- 1 Full Bathroom
Utilities
- Forced Air Heating and Cooling System
- Electric Water Heater
Listing and Financial Details
- Residential Lease
- Security Deposit $1,400
- 12-Month Min and 24-Month Max Lease Term
- Available 11/7/25
- Assessor Parcel Number 871010200
Community Details
Overview
- Low-Rise Condominium
- Center City Subdivision
Pet Policy
- Pets allowed on a case-by-case basis
Map
Source: Bright MLS
MLS Number: PAPH2557298
- 105 S 12th St Unit 205
- 105 S 12th St Unit 504
- 1121 Walnut St
- 1316 Walnut St
- 1111 Locust St Unit PH10D
- 1111 Locust St Unit 4D
- 1101 Locust St Unit 8K
- 1101 Locust St Unit 4E
- 1101 Locust St Unit 4L
- 1101 Locust St Unit 8B
- 1101 Locust St Unit 4C
- 1324 00 Locust St Unit 316
- 1324 00 Locust St Unit 1422
- 1324 00 Locust St Unit 615
- 1324 Locust St Unit 528
- 1324 Locust St Unit 320
- 1324 Locust St Unit 901
- 1324 Locust St Unit 308
- 1324 Locust St Unit 329
- 1324 Locust St Unit 619
- 118 S 12th St Unit 4F
- 1204 Chestnut St Unit A101
- 1204 Chestnut St Unit B101
- 1134 Sansom St Unit 1B-1706
- 1134 Sansom St Unit 2B-1708
- 1134 Sansom St Unit 2B-PH2003
- 1134 Sansom St Unit B-1115
- 1134 Sansom St Unit 2B-PH1914
- 1134 Sansom St Unit 3B-PH1901
- 1134 Sansom St Unit 1B-1216
- 1134 Sansom St Unit 3B-PH2001
- 1134 Sansom St Unit 1B-704
- 1213 Walnut St
- 1213 Walnut St Unit 2410
- 1213 Walnut St Unit 1613
- 1213 Walnut St Unit 2502
- 1213 Walnut St Unit 1511
- 1213 Walnut St Unit 2204
- 1213 Walnut St Unit 1706
- 1213 Walnut St Unit 304
