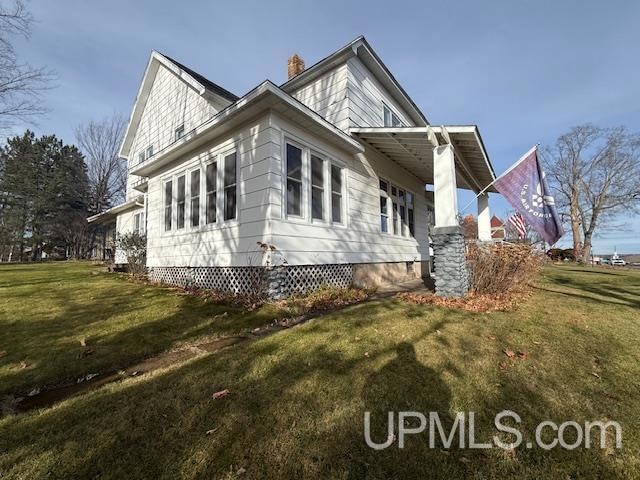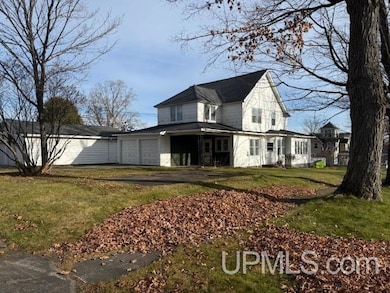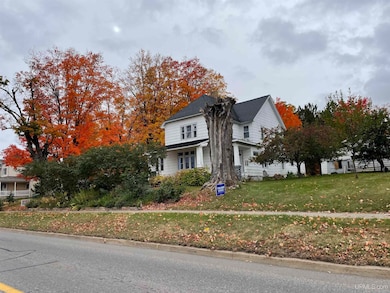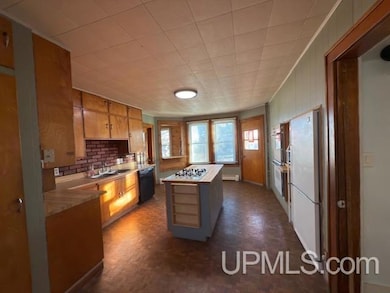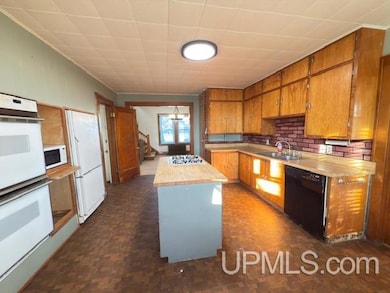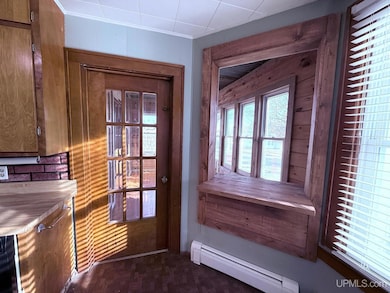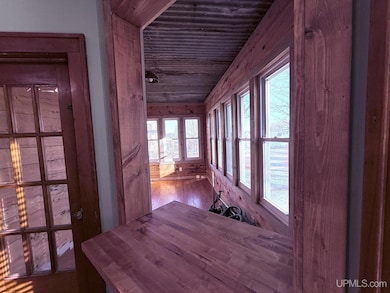118 S 5th St Crystal Falls, MI 49920
Estimated payment $1,408/month
Highlights
- Wood Flooring
- Walk-In Closet
- Shed
- 3 Car Garage
- Patio
- Ceiling height of 9 feet or more
About This Home
This majestic older home sits proudly on a spacious double corner lot at the edge of town—just minutes from schools, restaurants, shops, and downtown Crystal Falls, MI. Solidly built and well maintained, it offers a blend of timeless character and modern updates. The home features a brand new main-level full bathroom with laundry, double-hung windows, an updated electrical panel, boiler, and a 28' x 32' detached two-car garage plus a two car attached garage. Inside, classic charm shines through with locally sourced tongue and groove accents, beautiful hardwood floors, a brick fireplace, an inviting kitchen, a formal dining room, a welcoming front foyer, a bright sitting/sun room, and an additional bonus room with ceiling high shelves and endless possibilities. Relax in the living room as the warmth of the fireplace meets views over the valley. Upstairs, you’ll find four generously sized bedrooms—all with great closet space—including an impressive 14' x 20' primary bedroom featuring tongue and groove details and a double closet. Built-in shelving and a large hallway closet add even more function. There is also a full bath on this level. The full basement offers abundant storage. Outdoors, the property showcases multiple fruit trees, rhubarb, flower beds, a small shed/chicken coop, and maple trees lining the lot. Enjoy peaceful Upper Peninsula days beneath the covered patio, surrounded by nature. Move-in ready, this home offers a combination of updates, space, and original charm.
Listing Agent
RE/MAX NORTH COUNTRY-FL License #UPAR-6502342403 Listed on: 11/17/2025

Home Details
Home Type
- Single Family
Year Built
- Built in 1916
Lot Details
- 0.32 Acre Lot
- Lot Dimensions are 100x140
Parking
- 3 Car Garage
Home Design
- Frame Construction
- Masonite
Interior Spaces
- 2,257 Sq Ft Home
- 2-Story Property
- Ceiling height of 9 feet or more
- Ceiling Fan
- Wood Burning Fireplace
- Basement Fills Entire Space Under The House
Kitchen
- Oven or Range
- Microwave
- Dishwasher
Flooring
- Wood
- Carpet
- Laminate
Bedrooms and Bathrooms
- 4 Bedrooms
- Walk-In Closet
- 2 Full Bathrooms
Outdoor Features
- Patio
- Shed
Utilities
- Radiator
- Hot Water Heating System
- Boiler Heating System
- Heating System Uses Natural Gas
- Gas Water Heater
Listing and Financial Details
- Assessor Parcel Number 052-140-255-00
Map
Home Values in the Area
Average Home Value in this Area
Tax History
| Year | Tax Paid | Tax Assessment Tax Assessment Total Assessment is a certain percentage of the fair market value that is determined by local assessors to be the total taxable value of land and additions on the property. | Land | Improvement |
|---|---|---|---|---|
| 2025 | -- | $63,660 | $63,660 | $0 |
| 2024 | $739 | $58,350 | $58,350 | $0 |
| 2023 | $682 | $49,320 | $49,320 | $0 |
| 2022 | $650 | $41,860 | $41,860 | $0 |
| 2021 | $1,687 | $40,160 | $40,160 | $0 |
| 2020 | $623 | $39,760 | $39,760 | $0 |
| 2019 | -- | $37,970 | $37,970 | $0 |
| 2018 | -- | $36,828 | $0 | $0 |
| 2016 | $30,941 | $37,277 | $0 | $0 |
| 2015 | $30,941 | $36,211 | $0 | $0 |
| 2014 | $30,941 | $37,230 | $0 | $0 |
| 2013 | $30,941 | $37,230 | $0 | $0 |
| 2012 | $1,309 | $37,230 | $0 | $0 |
Property History
| Date | Event | Price | List to Sale | Price per Sq Ft | Prior Sale |
|---|---|---|---|---|---|
| 11/17/2025 11/17/25 | For Sale | $255,000 | +304.8% | $113 / Sq Ft | |
| 02/27/2015 02/27/15 | Sold | $63,000 | -27.5% | $28 / Sq Ft | View Prior Sale |
| 01/20/2015 01/20/15 | Pending | -- | -- | -- | |
| 07/02/2014 07/02/14 | For Sale | $86,900 | -- | $39 / Sq Ft |
Purchase History
| Date | Type | Sale Price | Title Company |
|---|---|---|---|
| Interfamily Deed Transfer | -- | Peninsula Title & Abstract |
Source: Upper Peninsula Association of REALTORS®
MLS Number: 50194750
APN: 052-140-255-00
- 401 Marquette Ave
- 220 S 4th St
- 5 Marquette Ave
- 315 Marquette Ave
- 12 N 4th St
- 211 Michigan Ave
- 737 Forest Ave
- 12 S 1st St
- 117 Crystal Ave
- 1313 Forest Pkwy
- 1104 Harrison Ave
- 80 Acres Michigan 69
- 229 Grant St
- 510 Logan St
- 511 Logan St
- TBD Parcel 3 Paint River Rd
- 649 Bortolini Rd
- TBD Parcel 2 Paint River Rd
- TBD Parcel 1 Paint River Rd
- 1553 Michigan 69
