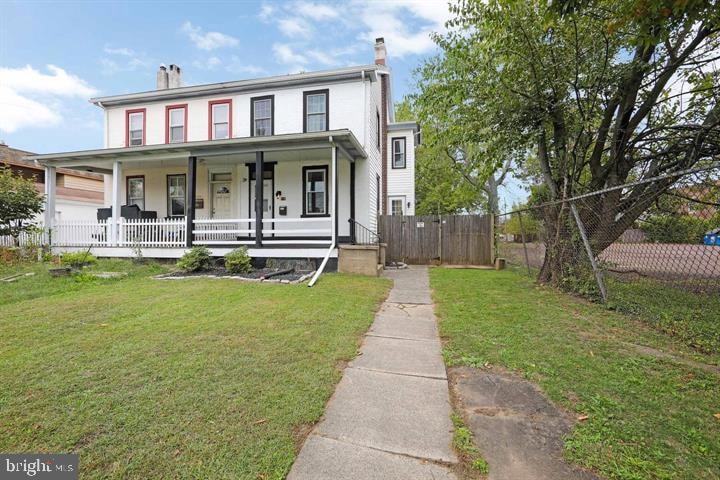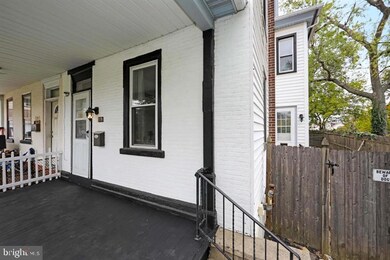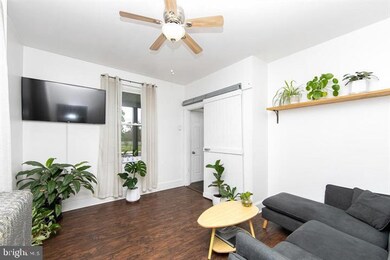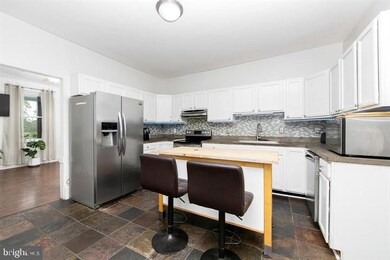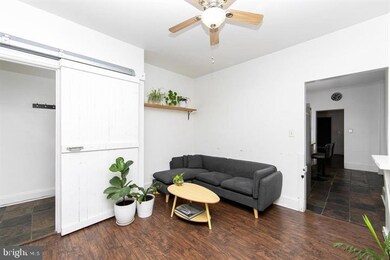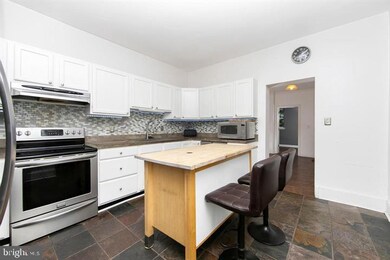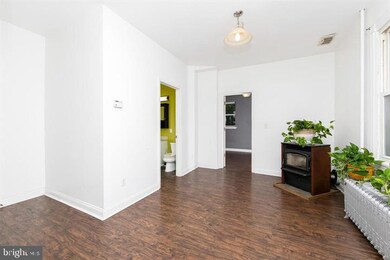118 S Broad St Lansdale, PA 19446
Estimated payment $2,257/month
Highlights
- Colonial Architecture
- 4-minute walk to Lansdale
- Wood Flooring
- York Avenue Elementary School Rated A-
- Traditional Floor Plan
- Main Floor Bedroom
About This Home
Located in the heart of Lansdale Boro, this unique 4-bedroom twin home is now available. Zoned for both commercial and residential use, this expansive twin in the North Penn School District offers over 2,200 square feet of living space, featuring 4 generously sized bedrooms, 2 full bathrooms, multiple living areas, and plenty of versatility.
The home has several upgrades, including a stainless steel kitchen with a center island, new laminate flooring, and energy-efficient replacement windows. Whole home has just been professionally painted. The first floor offers convenient first-floor living, and the possibility of an in-law suite, complete with a cozy pellet stove and a separate full bath. The second floor features three bedrooms, a full bathroom, and a separate living area that could also serve as an office. The home also has a full, unfinished basement providing laundry, ample storage, and access to the backyard. Outside, you'll find a large, fenced side and rear yard with outdoor patio dining and barbecue areas. Ideally situated just two blocks from Main Street, this home is close to shopping, transportation, schools, and restaurants. Whether you need a spacious family home, an in-law suite, or a commercial property, this unique twin home offers something for everyone. BONUS: The property's commercial zoning adds even more potential. Be sure to check out the virtual walk-through video and ask us about our FULL FEATURED property highlight. Schedule your appointment today!
Listing Agent
(215) 313-8309 chris@chrishennessyteam.com EXP Realty, LLC License #RS283381 Listed on: 06/17/2025

Townhouse Details
Home Type
- Townhome
Est. Annual Taxes
- $5,225
Year Built
- Built in 1900
Lot Details
- 4,100 Sq Ft Lot
- Lot Dimensions are 31.00 x 0.00
- Property is Fully Fenced
- Privacy Fence
- Back, Front, and Side Yard
Home Design
- Semi-Detached or Twin Home
- Colonial Architecture
- Straight Thru Architecture
- Brick Exterior Construction
- Brick Foundation
- Slab Foundation
- Poured Concrete
- Architectural Shingle Roof
- Concrete Perimeter Foundation
Interior Spaces
- 2,240 Sq Ft Home
- Property has 2 Levels
- Traditional Floor Plan
- Ceiling Fan
- Family Room Off Kitchen
- Combination Kitchen and Dining Room
Kitchen
- Eat-In Kitchen
- Kitchen Island
Flooring
- Wood
- Laminate
Bedrooms and Bathrooms
- En-Suite Bathroom
- Bathtub with Shower
- Walk-in Shower
Unfinished Basement
- Walk-Out Basement
- Connecting Stairway
- Interior and Exterior Basement Entry
- Drainage System
- Sump Pump
- Workshop
- Basement Windows
Home Security
Parking
- Paved Parking
- On-Street Parking
- Parking Lot
Utilities
- Window Unit Cooling System
- Heating System Uses Oil
- Hot Water Baseboard Heater
- Oil Water Heater
- Phone Available
- Cable TV Available
Listing and Financial Details
- Tax Lot 004
- Assessor Parcel Number 11-00-01108-006
Community Details
Overview
- No Home Owners Association
- West Ward Subdivision
Security
- Fire Escape
Map
Home Values in the Area
Average Home Value in this Area
Tax History
| Year | Tax Paid | Tax Assessment Tax Assessment Total Assessment is a certain percentage of the fair market value that is determined by local assessors to be the total taxable value of land and additions on the property. | Land | Improvement |
|---|---|---|---|---|
| 2025 | $4,928 | $117,140 | $41,270 | $75,870 |
| 2024 | $4,928 | $117,140 | $41,270 | $75,870 |
| 2023 | $4,609 | $117,140 | $41,270 | $75,870 |
| 2022 | $4,463 | $117,140 | $41,270 | $75,870 |
| 2021 | $4,281 | $117,140 | $41,270 | $75,870 |
| 2020 | $4,152 | $117,140 | $41,270 | $75,870 |
| 2019 | $4,083 | $117,140 | $41,270 | $75,870 |
| 2018 | $1,095 | $117,140 | $41,270 | $75,870 |
| 2017 | $3,812 | $117,140 | $41,270 | $75,870 |
| 2016 | $3,765 | $117,140 | $41,270 | $75,870 |
| 2015 | $3,495 | $117,140 | $41,270 | $75,870 |
| 2014 | $3,495 | $117,140 | $41,270 | $75,870 |
Property History
| Date | Event | Price | List to Sale | Price per Sq Ft | Prior Sale |
|---|---|---|---|---|---|
| 09/24/2025 09/24/25 | Pending | -- | -- | -- | |
| 08/08/2025 08/08/25 | Price Changed | $345,000 | -2.8% | $154 / Sq Ft | |
| 07/09/2025 07/09/25 | Price Changed | $355,000 | -2.7% | $158 / Sq Ft | |
| 06/17/2025 06/17/25 | For Sale | $364,900 | +7.3% | $163 / Sq Ft | |
| 11/15/2023 11/15/23 | Sold | $340,000 | +7.9% | $152 / Sq Ft | View Prior Sale |
| 10/11/2023 10/11/23 | For Sale | $315,000 | +90.9% | $141 / Sq Ft | |
| 06/27/2016 06/27/16 | Sold | $165,000 | 0.0% | $74 / Sq Ft | View Prior Sale |
| 04/05/2016 04/05/16 | Pending | -- | -- | -- | |
| 03/31/2016 03/31/16 | For Sale | $165,000 | +6.5% | $74 / Sq Ft | |
| 05/10/2013 05/10/13 | Sold | $155,000 | -2.5% | $69 / Sq Ft | View Prior Sale |
| 05/07/2013 05/07/13 | Price Changed | $159,000 | 0.0% | $71 / Sq Ft | |
| 04/25/2013 04/25/13 | Pending | -- | -- | -- | |
| 04/24/2013 04/24/13 | Price Changed | $159,000 | 0.0% | $71 / Sq Ft | |
| 04/23/2013 04/23/13 | Pending | -- | -- | -- | |
| 03/09/2013 03/09/13 | Pending | -- | -- | -- | |
| 02/16/2013 02/16/13 | Price Changed | $159,000 | -3.6% | $71 / Sq Ft | |
| 01/17/2013 01/17/13 | Price Changed | $164,900 | -5.7% | $74 / Sq Ft | |
| 01/08/2013 01/08/13 | Price Changed | $174,900 | -2.8% | $78 / Sq Ft | |
| 12/09/2012 12/09/12 | For Sale | $179,900 | -- | $80 / Sq Ft |
Purchase History
| Date | Type | Sale Price | Title Company |
|---|---|---|---|
| Deed | $340,000 | None Listed On Document | |
| Deed | -- | -- | |
| Deed | $155,000 | None Available | |
| Deed | $145,000 | None Available | |
| Deed | $90,000 | -- |
Mortgage History
| Date | Status | Loan Amount | Loan Type |
|---|---|---|---|
| Previous Owner | $162,011 | No Value Available | |
| Previous Owner | -- | No Value Available | |
| Previous Owner | $145,502 | FHA | |
| Previous Owner | $100,000 | No Value Available |
Source: Bright MLS
MLS Number: PAMC2143786
APN: 11-00-01108-006
