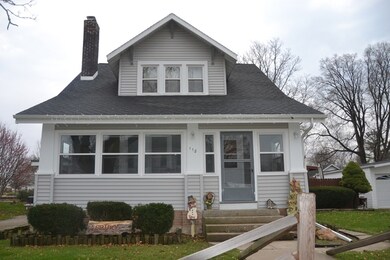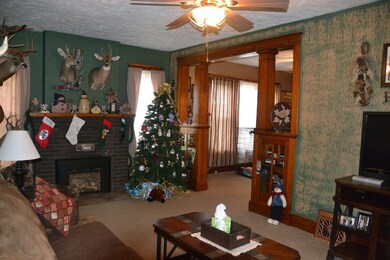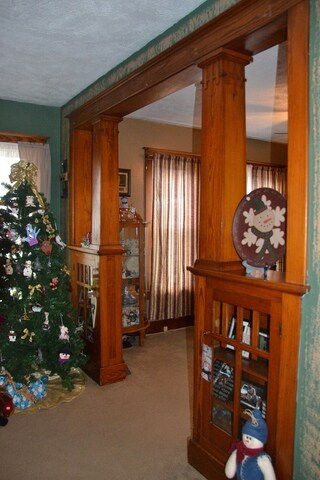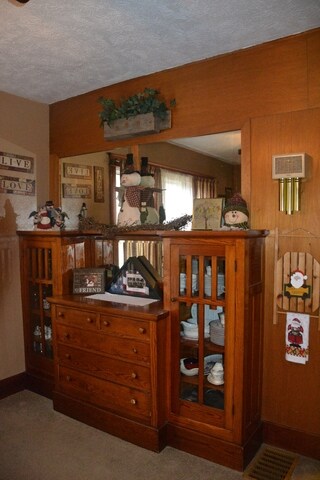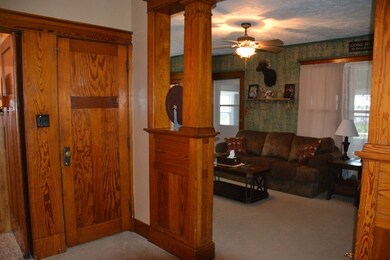
118 S Elm St Franklin Grove, IL 61031
Franklin Grove-Nachusa NeighborhoodHighlights
- Spa
- Main Floor Bedroom
- Enclosed patio or porch
- Traditional Architecture
- Formal Dining Room
- Shed
About This Home
As of May 2020Charming 11/2 story home shows pride of ownership in and out. Enclosed front porch was just renovated including new windows and flooring. Good sized living room centers around fireplace with insert from bensen stone, formal dining room accented by beautiful colonades and built in cabinet hutch. Kitchen with eat in area has gorgeous built in hutch/cabinet. Main floor bedroom & Main floor bath recently renovated has tiled shower, main floor laundry plus attached 1 car garage & large 30 x 30 wick building plus garden shed. Upstairs features 2 additional bedrooms plus second bath-also recently renovated with large closet or dressing room area. Each upstairs bedroom has a walk-in closet plus attic storage. Finished family room in lower level-recently completed pergola patio area with hot tub. This home has received many updates: replacement windows, kitchen counter-tops, roof approx.. 9-10 years ago, furnace 8-9 years, and new water softener. Beautiful staircase and craftsmanship.
Home Details
Home Type
- Single Family
Est. Annual Taxes
- $1,982
Year Built
- Built in 1921
Lot Details
- Lot Dimensions are 66x156
Parking
- 3 Car Garage
- Parking Space is Owned
Home Design
- Traditional Architecture
- Asphalt Roof
- Vinyl Siding
Interior Spaces
- 1,686 Sq Ft Home
- 1.5-Story Property
- Gas Log Fireplace
- Living Room with Fireplace
- Formal Dining Room
- Partially Finished Basement
- Partial Basement
- Laundry on main level
Bedrooms and Bathrooms
- 3 Bedrooms
- 3 Potential Bedrooms
- Main Floor Bedroom
- 2 Full Bathrooms
Outdoor Features
- Spa
- Enclosed patio or porch
- Shed
Utilities
- Central Air
- Heating System Uses Natural Gas
Listing and Financial Details
- Homeowner Tax Exemptions
Ownership History
Purchase Details
Home Financials for this Owner
Home Financials are based on the most recent Mortgage that was taken out on this home.Purchase Details
Home Financials for this Owner
Home Financials are based on the most recent Mortgage that was taken out on this home.Purchase Details
Similar Home in Franklin Grove, IL
Home Values in the Area
Average Home Value in this Area
Purchase History
| Date | Type | Sale Price | Title Company |
|---|---|---|---|
| Warranty Deed | $113,000 | None Available | |
| Deed | $98,000 | -- | |
| Deed | $209,000 | -- | |
| Deed | $80,000 | -- |
Mortgage History
| Date | Status | Loan Amount | Loan Type |
|---|---|---|---|
| Open | $99,500 | New Conventional | |
| Previous Owner | $101,060 | New Conventional | |
| Previous Owner | $5,000 | Credit Line Revolving | |
| Previous Owner | $71,200 | New Conventional | |
| Previous Owner | $8,000 | Credit Line Revolving | |
| Previous Owner | $4,575 | Future Advance Clause Open End Mortgage |
Property History
| Date | Event | Price | Change | Sq Ft Price |
|---|---|---|---|---|
| 05/08/2020 05/08/20 | Sold | $113,000 | -5.8% | $81 / Sq Ft |
| 04/07/2020 04/07/20 | Pending | -- | -- | -- |
| 04/06/2020 04/06/20 | For Sale | $119,900 | +22.3% | $86 / Sq Ft |
| 07/20/2017 07/20/17 | Off Market | $98,000 | -- | -- |
| 04/21/2017 04/21/17 | Sold | $98,000 | -5.7% | $58 / Sq Ft |
| 03/07/2017 03/07/17 | Pending | -- | -- | -- |
| 01/17/2017 01/17/17 | Price Changed | $103,900 | -3.7% | $62 / Sq Ft |
| 11/27/2016 11/27/16 | For Sale | $107,900 | -- | $64 / Sq Ft |
Tax History Compared to Growth
Tax History
| Year | Tax Paid | Tax Assessment Tax Assessment Total Assessment is a certain percentage of the fair market value that is determined by local assessors to be the total taxable value of land and additions on the property. | Land | Improvement |
|---|---|---|---|---|
| 2024 | $3,196 | $39,228 | $3,857 | $35,371 |
| 2023 | $2,851 | $34,111 | $3,354 | $30,757 |
| 2022 | $2,175 | $31,294 | $3,077 | $28,217 |
| 2021 | $2,338 | $33,015 | $2,944 | $30,071 |
| 2020 | $2,284 | $32,053 | $2,858 | $29,195 |
| 2019 | $2,247 | $31,120 | $2,775 | $28,345 |
| 2018 | $2,067 | $29,638 | $2,643 | $26,995 |
| 2017 | $1,958 | $28,354 | $2,643 | $25,711 |
| 2016 | $1,967 | $28,354 | $2,643 | $25,711 |
| 2015 | $1,982 | $28,354 | $2,643 | $25,711 |
| 2014 | $1,987 | $28,354 | $2,643 | $25,711 |
| 2013 | $2,646 | $37,182 | $3,242 | $33,940 |
Agents Affiliated with this Home
-

Seller's Agent in 2020
Shawney Evans
Sauk Valley Properties LLC
(815) 973-0383
7 in this area
192 Total Sales
-

Buyer's Agent in 2020
Cynthia Adcock
Crawford Realty, LLC
(815) 677-0934
6 in this area
365 Total Sales
-

Seller's Agent in 2017
Vicky Turner
Crawford Realty, LLC
(815) 285-3436
8 in this area
120 Total Sales
Map
Source: Midwest Real Estate Data (MRED)
MLS Number: 09395452
APN: 06-09-01-158-004
- 124 W Middle St
- 215 W Hughes St
- Lot 4 Daysville Rd
- 1479 Old Mill Rd
- 1841 Robbins Rd
- 8554 S Daysville Rd
- 511 Richardson Ave
- 908 Main St
- 1003 N 4th St
- 1735 Nachusa Rd
- 1003 Cartwright Ave
- 114 Blackberry Cir
- 1191 Bay Dr
- 110 Flambeau Ln
- 203 Flambeau Ln
- 214 Park Dr
- 103 Wolf Dr
- 107 Maple Ln
- 1176 Bay Dr
- 209 Cuyahoga Dr

