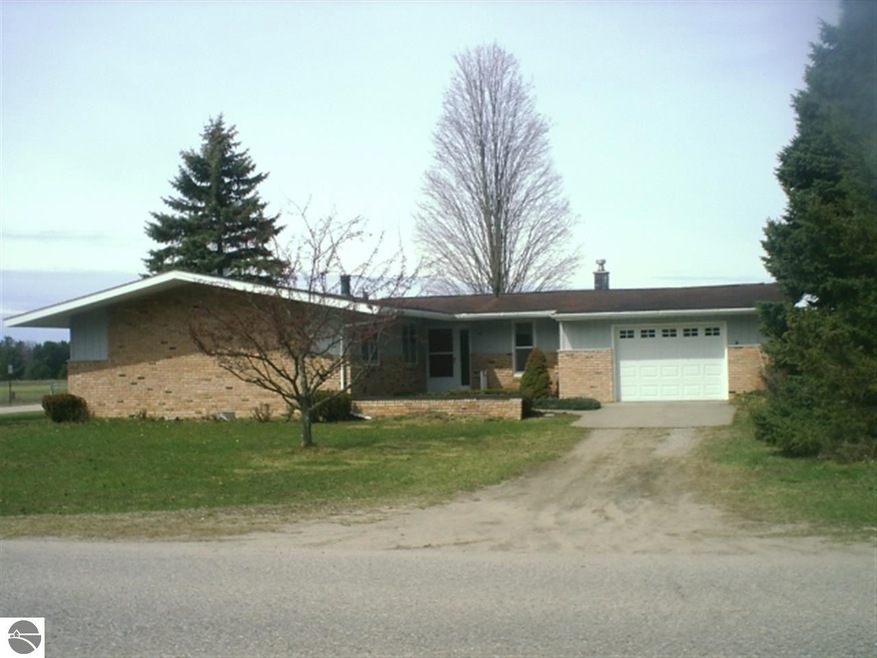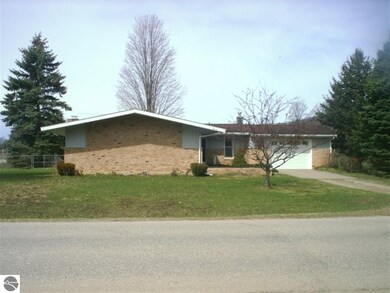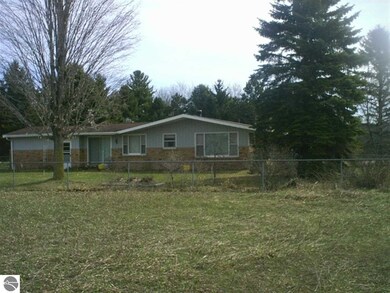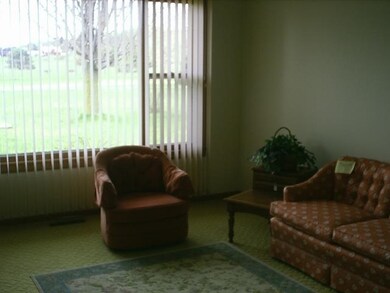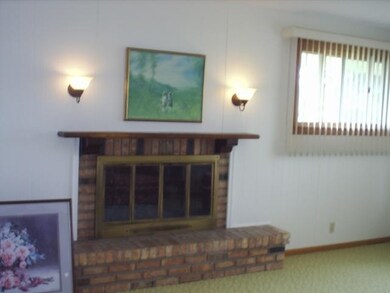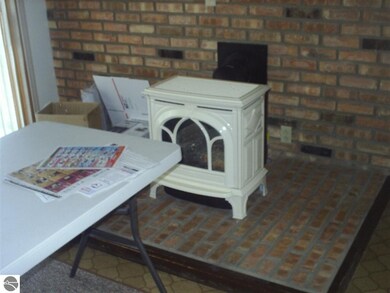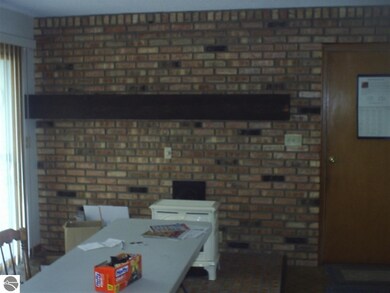
118 S Genessee St Bellaire, MI 49615
Highlights
- Countryside Views
- Fenced Yard
- 1 Car Attached Garage
- Ranch Style House
- Fireplace
- Forced Air Heating and Cooling System
About This Home
As of May 2019Bellaire - 3 bedroom village home. Brick exterior, fenced back yard, attached garage, gas fireplace, family room, master bath and walk-in closet, appliances, village water & sewer and natural gas- Great location $119,000
Last Agent to Sell the Property
REO-TCBellaire-233025 License #6506036300 Listed on: 04/25/2014

Home Details
Home Type
- Single Family
Est. Annual Taxes
- $1,796
Year Built
- Built in 1970
Lot Details
- 0.3 Acre Lot
- Lot Dimensions are 103x132
- Fenced Yard
- Level Lot
- Cleared Lot
- The community has rules related to zoning restrictions
Home Design
- Ranch Style House
- Brick Exterior Construction
- Block Foundation
- Fire Rated Drywall
- Frame Construction
- Asphalt Roof
- Wood Siding
Interior Spaces
- 1,288 Sq Ft Home
- Fireplace
- Drapes & Rods
- Countryside Views
- Crawl Space
Kitchen
- Oven or Range
- Stove
- Dishwasher
Bedrooms and Bathrooms
- 3 Bedrooms
Laundry
- Dryer
- Washer
Parking
- 1 Car Attached Garage
- Garage Door Opener
- Gravel Driveway
Outdoor Features
- Patio
Schools
- Bellaire Elementary School
- Bellaire Middle School
- Bellaire Public High School
Utilities
- Forced Air Heating and Cooling System
- Natural Gas Water Heater
- Satellite Dish
- Cable TV Available
Community Details
- Tanglewood Park Community
Ownership History
Purchase Details
Home Financials for this Owner
Home Financials are based on the most recent Mortgage that was taken out on this home.Similar Homes in Bellaire, MI
Home Values in the Area
Average Home Value in this Area
Purchase History
| Date | Type | Sale Price | Title Company |
|---|---|---|---|
| Interfamily Deed Transfer | $114,500 | Antrim County Title Inc |
Property History
| Date | Event | Price | Change | Sq Ft Price |
|---|---|---|---|---|
| 05/02/2019 05/02/19 | Sold | $120,000 | +2.6% | $87 / Sq Ft |
| 03/21/2019 03/21/19 | For Sale | $117,000 | +2.2% | $85 / Sq Ft |
| 11/13/2014 11/13/14 | Sold | $114,500 | -11.2% | $89 / Sq Ft |
| 09/30/2014 09/30/14 | Pending | -- | -- | -- |
| 04/25/2014 04/25/14 | For Sale | $129,000 | -- | $100 / Sq Ft |
Tax History Compared to Growth
Tax History
| Year | Tax Paid | Tax Assessment Tax Assessment Total Assessment is a certain percentage of the fair market value that is determined by local assessors to be the total taxable value of land and additions on the property. | Land | Improvement |
|---|---|---|---|---|
| 2024 | $18 | $96,300 | $0 | $0 |
| 2023 | $1,728 | $91,700 | $0 | $0 |
| 2022 | $1,204 | $63,700 | $0 | $0 |
| 2021 | $1,213 | $57,100 | $0 | $0 |
| 2020 | $1,119 | $49,700 | $0 | $0 |
| 2019 | $1,083 | $48,000 | $0 | $0 |
| 2018 | $1,943 | $51,300 | $0 | $0 |
| 2017 | $1,904 | $50,000 | $0 | $0 |
| 2016 | $1,567 | $48,300 | $0 | $0 |
| 2015 | -- | $47,200 | $0 | $0 |
| 2014 | -- | $46,400 | $0 | $0 |
| 2013 | -- | $45,400 | $0 | $0 |
Agents Affiliated with this Home
-

Seller's Agent in 2019
Julia Pietrowicz
Keller Williams Northern Michi
(231) 360-0739
338 Total Sales
-
J
Buyer's Agent in 2019
Jessica Grefe
First Priority Realty
(989) 413-9695
25 Total Sales
-

Seller's Agent in 2014
Bob Bailey
Real Estate One
(231) 533-4144
204 Total Sales
-

Buyer's Agent in 2014
Marie Leathers
Lakeside Properties Real Estate
(231) 350-0286
30 Total Sales
Map
Source: Northern Great Lakes REALTORS® MLS
MLS Number: 1783092
APN: 05-46-350-002-00
- 139 S Genessee St
- Lot 8 Mallard Ln
- Lot 9 Mallard Ln
- Lot 7 Mallard Ln
- Lot 3 Harbor St
- 307 Seneca St
- 0 S M-88 Unit 1936421
- 402 E Cayuga St
- 503 N Bridge St
- 412 Richardi St
- 402 S Division St
- 586 Holiday Dr
- lot 6 Willow Bend Unit 6
- 801 N Bridge St
- TBD Klein Strass St Unit Lot 15
- 7450 Glendale Unit 12
- 7450 Glendale Unit 31
- 7450 Glendale Unit 30 and 31
- tbd Del Mason Rd
- 1 Palmer Dr
