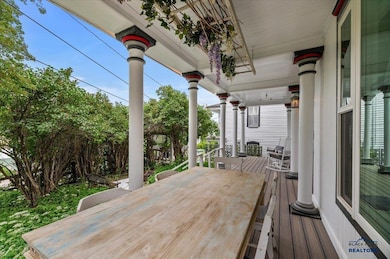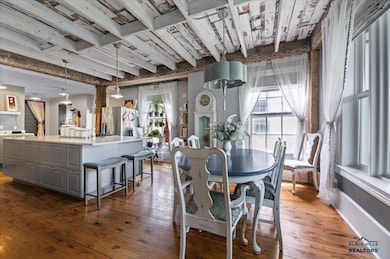
Estimated payment $2,623/month
Highlights
- 0.34 Acre Lot
- Deck
- Wood Flooring
- View of Hills
- Freestanding Bathtub
- 4 Car Detached Garage
About This Home
Stunning designer-inspired restored 1921 home with breathtaking views and absolute privacy. This home has no street in front of it, keeping it serene and secluded, making it a perfect retreat from the hustle and bustle of everyday life. Updated insulation ensures comfort year-round, while the restored front porch invites you to relax and enjoy the peaceful surroundings. The expansive Trex-decking on the sprawling front porch provides a durable and stylish space for outdoor gatherings or quiet mornings sipping coffee. A water softener enhances the quality of your daily routines, while the large open master shower brings a spa-like experience to your home. The original clawfoot tub adds a touch of vintage charm, perfect for unwinding after a long day. Intricate ceiling tiles and elegant crown molding throughout the home reflects its historical significance, blending modern convenience with timeless beauty. The lilac trees that grace the property offer delightful blooms in the spring, while the rock walkway leads you through the lush landscape. Imposing historical columns frame the entrance, showcasing the home's classic architecture, and stunning stained glass windows bring colorful light into living spaces. The sunroom is a bright and airy retreat, perfect for reading or enjoying the views year-round. Original hardwood floors add warmth and character, while exposed ceilings create a sense of openness and charm.
Home Details
Home Type
- Single Family
Year Built
- Built in 1921
Lot Details
- 0.34 Acre Lot
- Interior Lot
Parking
- 4 Car Detached Garage
Property Views
- Hills
- Neighborhood
Home Design
- Composition Roof
- Metal Roof
- Wood Siding
- Metal Siding
- Stucco
Interior Spaces
- 2,068 Sq Ft Home
- 2-Story Property
- Crown Molding
- Ceiling Fan
- Self Contained Fireplace Unit Or Insert
Kitchen
- Gas Oven or Range
- Dishwasher
Flooring
- Wood
- Tile
Bedrooms and Bathrooms
- 3 Bedrooms
- En-Suite Bathroom
- Freestanding Bathtub
- Bathtub
- Shower Only
Outdoor Features
- Deck
- Shop
Utilities
- Air Conditioning
- Forced Air Heating System
- Mini Split Heat Pump
- Heating System Uses Gas
- Water Softener is Owned
Community Details
- Original Town Subdivision
Map
Home Values in the Area
Average Home Value in this Area
Property History
| Date | Event | Price | List to Sale | Price per Sq Ft |
|---|---|---|---|---|
| 11/08/2025 11/08/25 | Price Changed | $419,000 | -2.3% | $203 / Sq Ft |
| 08/28/2025 08/28/25 | Price Changed | $429,000 | -1.2% | $207 / Sq Ft |
| 06/18/2025 06/18/25 | Price Changed | $434,000 | -3.3% | $210 / Sq Ft |
| 06/11/2025 06/11/25 | Price Changed | $449,000 | -1.3% | $217 / Sq Ft |
| 06/04/2025 06/04/25 | Price Changed | $455,000 | -3.2% | $220 / Sq Ft |
| 05/27/2025 05/27/25 | For Sale | $470,000 | -- | $227 / Sq Ft |
About the Listing Agent
Michael's Other Listings
Source: Black Hills Association of REALTORS®
MLS Number: 173979
- 118 S Galena St
- 107 Stone St
- 343 W Addie St
- 106 Columbus St
- 522 McQuillan St
- 336 W Addie St
- 501 W Mcclellan St
- 317 W Addie St
- 632 Prospect Ave
- 0 Cutting Mine Rd
- Lot 10 Other Unit Meadow Wood Way
- 709 Railroad Ave
- 744.103 Prospect Ave
- 807 W Addie St Unit 807 Upper Addie
- 415 Spark St
- TBD Miners Ave
- 807 Upper Addie St
- 212 May St
- 407 W Summit St
- 311 May St
- 123 1/2 Stone St
- 334 Gwinn Ave
- 334 Gwinn Ave
- 334 Gwinn Ave
- 520 W Addie St Unit 3
- 332 E Main St Unit 2
- 103 Charles St Unit 30
- 57 Lincoln Ave
- 1002 Gold Spike Dr
- 188 Oak Ridge Rd
- 501 Yale St
- 3213 Hemlock Ct Unit ID1296500P
- 1818 Tumble Weed Trail
- 2038 W Sherman St
- 715 12th St
- 19022 US Hwy 85
- 727 Mustang Dr
- 11350 Sturgis Rd
- 4404 Candlewood Place
- 3737 Sturgis Rd






