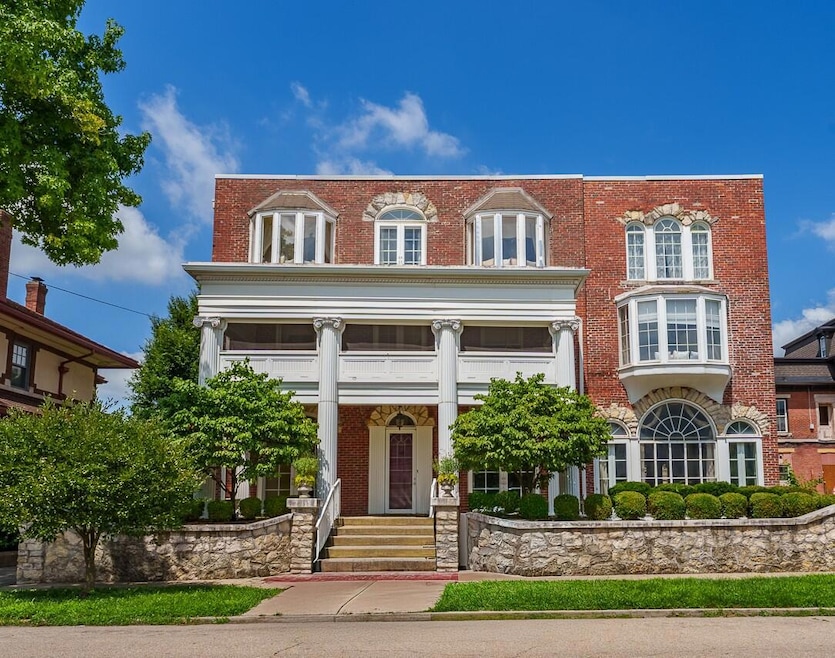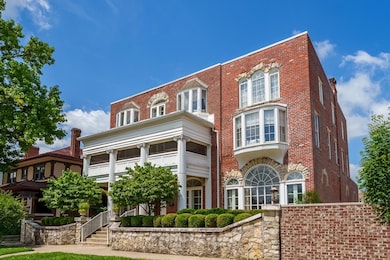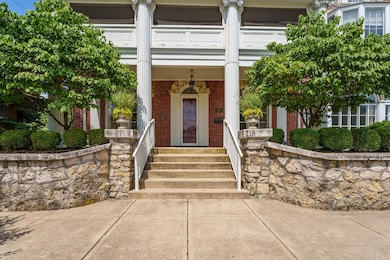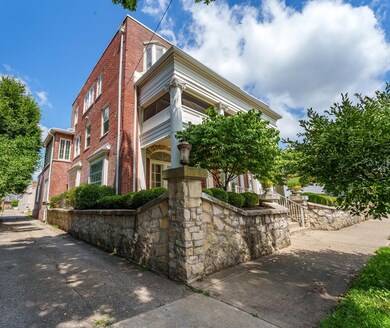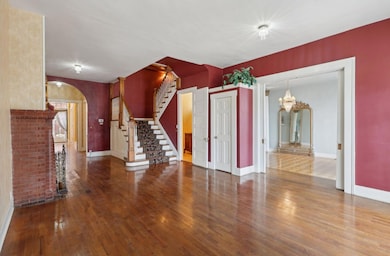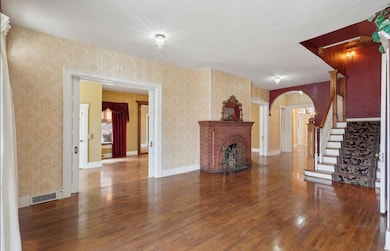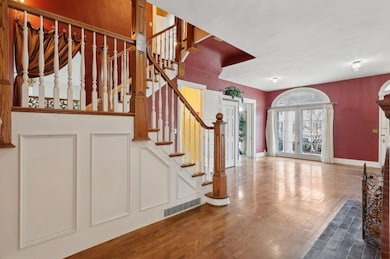Estimated payment $4,693/month
Highlights
- Multiple Fireplaces
- Cathedral Ceiling
- 2 Car Detached Garage
- Troy High School Rated 9+
- No HOA
- Porch
About This Home
Step into a piece of Troy's history at the Montross Mansion, a breathtaking architectural gem offering nearly 9,000 sq ft of timeless elegance. Located just two blocks from downtown, this one-of-a-kind property is zoned for both residential & commercial use, making it ideal as a private estate, business, event space, or creative venture. The grand ballroom captivates with parquet floors, arched windows, and a balcony, setting the stage for unforgettable gatherings. French-imported mirrors, intricate glass chandeliers, and custom murals showcase the mansion's storied past. A private courtyard, accessible from multiple first-floor rooms, offers a serene retreat or the perfect setting for entertaining. A separate 1 bed/1 bath apartment above the two-car carriage house provides flexibility for guests, caretakers, or additional income. Highlights include 5 bedrooms, 4 full & 3 half bathrooms, a grand library with a screened porch, 12 gas fireplaces, original Art Deco details, custom murals, an elevator to all 4 floors, a sunroom off the primary suite, a kitchenette on the 3rd floor, full walkout basement, office and recreation areas, granite countertops, two laundry rooms, and extensive storage. This landmark property blends historic character with modern versatility. Dozens of shopping, dining, and entertainment options are right outside your door. This property offers an unparalleled opportunity to own a truly distinctive residence or investment. Schedule your private tour today to experience its grandeur firsthand.
Listing Agent
Howard Hanna Real Estate Services License #2015000459 Listed on: 10/21/2025

Home Details
Home Type
- Single Family
Est. Annual Taxes
- $10,460
Year Built
- Built in 1920
Lot Details
- 7,841 Sq Ft Lot
- Lot Dimensions are 65 x 119
- Fenced
- Historic Home
- Zoning described as Business
Parking
- 2 Car Detached Garage
- Garage Door Opener
Home Design
- Tri-Level Property
- Studio
- Mixed Use
- Flex
- Brick Exterior Construction
- Brick Foundation
- Wood Frame Construction
- Masonry
Interior Spaces
- 8,926 Sq Ft Home
- Cathedral Ceiling
- Multiple Fireplaces
- Gas Fireplace
- Window Treatments
- French Doors
- Unfinished Basement
- Basement Fills Entire Space Under The House
- Home Security System
- Laundry Room
Kitchen
- Range
- Microwave
- Dishwasher
- Disposal
Bedrooms and Bathrooms
- 5 Bedrooms
- Walk-In Closet
Outdoor Features
- Patio
- Porch
Utilities
- Forced Air Heating and Cooling System
- Heating System Uses Natural Gas
- Natural Gas Connected
- Gas Water Heater
Community Details
- No Home Owners Association
Listing and Financial Details
- Assessor Parcel Number D08002270
Map
Home Values in the Area
Average Home Value in this Area
Tax History
| Year | Tax Paid | Tax Assessment Tax Assessment Total Assessment is a certain percentage of the fair market value that is determined by local assessors to be the total taxable value of land and additions on the property. | Land | Improvement |
|---|---|---|---|---|
| 2024 | $10,155 | $268,940 | $12,460 | $256,480 |
| 2023 | $10,155 | $268,940 | $12,460 | $256,480 |
| 2022 | $8,186 | $268,940 | $12,460 | $256,480 |
| 2021 | $6,565 | $206,890 | $9,590 | $197,300 |
| 2020 | $6,575 | $206,890 | $9,590 | $197,300 |
| 2019 | $6,635 | $206,890 | $9,590 | $197,300 |
| 2018 | $6,811 | $204,540 | $10,360 | $194,180 |
| 2017 | $6,880 | $204,540 | $10,360 | $194,180 |
| 2016 | $6,773 | $204,540 | $10,360 | $194,180 |
| 2015 | $2,355 | $73,820 | $9,590 | $64,230 |
| 2014 | $2,355 | $73,820 | $9,590 | $64,230 |
| 2013 | $2,369 | $73,820 | $9,590 | $64,230 |
Property History
| Date | Event | Price | List to Sale | Price per Sq Ft |
|---|---|---|---|---|
| 10/21/2025 10/21/25 | For Sale | $725,000 | -- | $81 / Sq Ft |
Purchase History
| Date | Type | Sale Price | Title Company |
|---|---|---|---|
| Fiduciary Deed | $715,900 | -- | |
| Warranty Deed | $232,000 | -- | |
| Survivorship Deed | $175,000 | -- | |
| Deed | $67,500 | -- |
Source: Western Regional Information Systems & Technology (WRIST)
MLS Number: 1042105
APN: D08002270
- 25 S Plum St Unit 3
- 525 Lake St
- 471 Vincent Ave
- 1052 Greenfield Dr
- 1023 Laurel Tree Ct Unit A
- 1525 Mckaig Ave
- 1230 Hilltop Cir Unit 3
- 1115 Stephenson Dr
- 1235 Todd Ln Unit C
- 2257 Shamrock Ln
- 1850 Towne Park Dr
- 1030 Office Redharvest Dr
- 2411 New Castle Dr
- 890 Copperfield Ln
- 101 Rohrer Dr
- 2005 Abby Glen Dr
- 423 S 2nd St
- 1321 Fairfax Ave
- 1240 E Garbry Rd
- 428 Wood St
