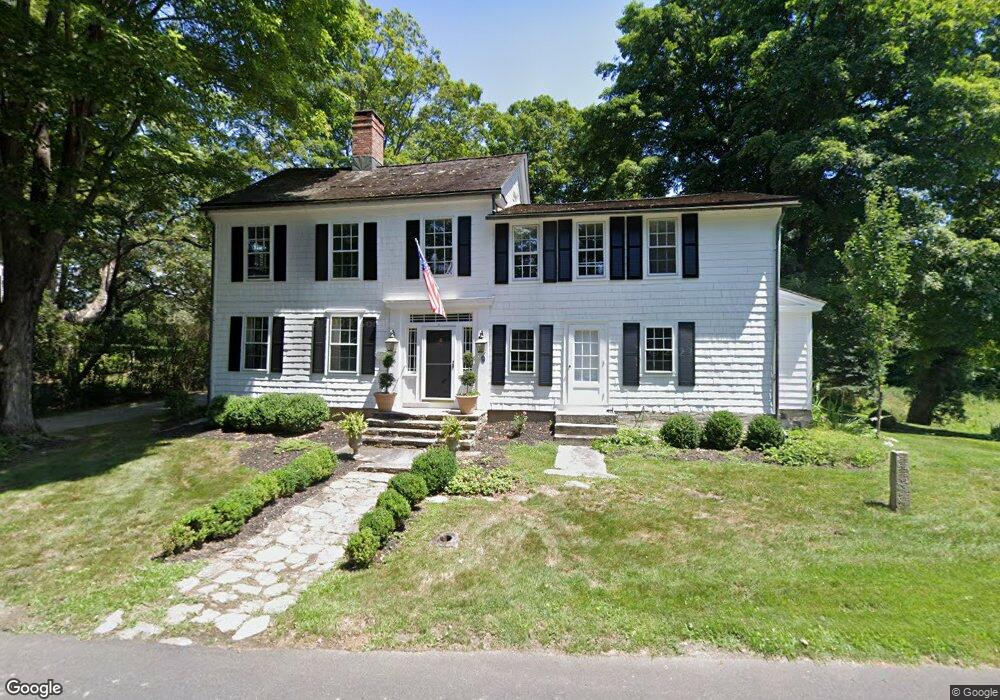118 Sanfordtown Rd Redding, CT 06896
Estimated Value: $969,000 - $1,261,000
4
Beds
2
Baths
3,111
Sq Ft
$339/Sq Ft
Est. Value
About This Home
This home is located at 118 Sanfordtown Rd, Redding, CT 06896 and is currently estimated at $1,053,873, approximately $338 per square foot. 118 Sanfordtown Rd is a home located in Fairfield County with nearby schools including Redding Elementary School, John Read Middle School, and Joel Barlow High School.
Ownership History
Date
Name
Owned For
Owner Type
Purchase Details
Closed on
Jul 25, 2003
Sold by
Robinson Howard and Robinson Laura
Bought by
Hill Peter and Hill Holly
Current Estimated Value
Home Financials for this Owner
Home Financials are based on the most recent Mortgage that was taken out on this home.
Original Mortgage
$470,000
Outstanding Balance
$199,971
Interest Rate
5.27%
Estimated Equity
$853,902
Purchase Details
Closed on
Jun 21, 1990
Sold by
Smith Dorothy G
Bought by
Robinson Howard L
Create a Home Valuation Report for This Property
The Home Valuation Report is an in-depth analysis detailing your home's value as well as a comparison with similar homes in the area
Home Values in the Area
Average Home Value in this Area
Purchase History
| Date | Buyer | Sale Price | Title Company |
|---|---|---|---|
| Hill Peter | $770,000 | -- | |
| Robinson Howard L | $322,500 | -- |
Source: Public Records
Mortgage History
| Date | Status | Borrower | Loan Amount |
|---|---|---|---|
| Open | Robinson Howard L | $470,000 | |
| Previous Owner | Robinson Howard L | $270,000 | |
| Previous Owner | Robinson Howard L | $232,000 | |
| Previous Owner | Robinson Howard L | $25,000 |
Source: Public Records
Tax History Compared to Growth
Tax History
| Year | Tax Paid | Tax Assessment Tax Assessment Total Assessment is a certain percentage of the fair market value that is determined by local assessors to be the total taxable value of land and additions on the property. | Land | Improvement |
|---|---|---|---|---|
| 2025 | $17,762 | $601,300 | $147,100 | $454,200 |
| 2024 | $17,269 | $601,300 | $147,100 | $454,200 |
| 2023 | $16,650 | $601,300 | $147,100 | $454,200 |
| 2022 | $13,713 | $411,300 | $161,700 | $249,600 |
| 2021 | $10,773 | $411,300 | $161,700 | $249,600 |
| 2020 | $13,507 | $411,300 | $161,700 | $249,600 |
| 2019 | $13,507 | $411,300 | $161,700 | $249,600 |
| 2018 | $13,046 | $411,300 | $161,700 | $249,600 |
| 2017 | $16,863 | $569,300 | $250,900 | $318,400 |
| 2016 | $16,646 | $569,300 | $250,900 | $318,400 |
| 2015 | $16,458 | $569,300 | $250,900 | $318,400 |
| 2014 | $16,458 | $569,300 | $250,900 | $318,400 |
Source: Public Records
Map
Nearby Homes
- 10 Shady Ln
- 56 Cross Hwy
- 22 Lonetown Rd
- 45 Great Pasture Rd
- 15 Tunxis Trail
- 280 Newtown Turnpike
- 2 Longwood Dr
- 90 Old Stagecoach Rd
- 41 Sullivan Dr
- 241 Black Rock Turnpike
- 477 Newtown Turnpike
- 35 Diamond Hill Rd
- 34 Fox Run Rd
- 4 Orchard Dr
- 28 Sunnyview Dr
- 24 Costa Ln
- 283 Redding Rd
- 194 Lonetown Rd
- 22 Ledgewood Rd
- 145 Limekiln Rd
- 24 Cross Hwy
- 115 Sanfordtown Rd
- 20 Cross Hwy
- 1 Lonetown Rd
- 28 Cross Hwy
- 28 Cross Hwy
- 110 Sanfordtown Rd
- 110 Sanfordtown Rd Unit B
- 25 Cross Hwy
- 36 Cross Hwy
- 109 Sanfordtown Rd
- 30 Cross Hwy
- 106 Sanfordtown Rd
- 15 Cross Hwy
- 10 Cross Hwy
- 86 Sanfordtown Rd
- 32 Cross Hwy
- 38 Cross Hwy
- 37 Cross Hwy
- 9 Cross Hwy
