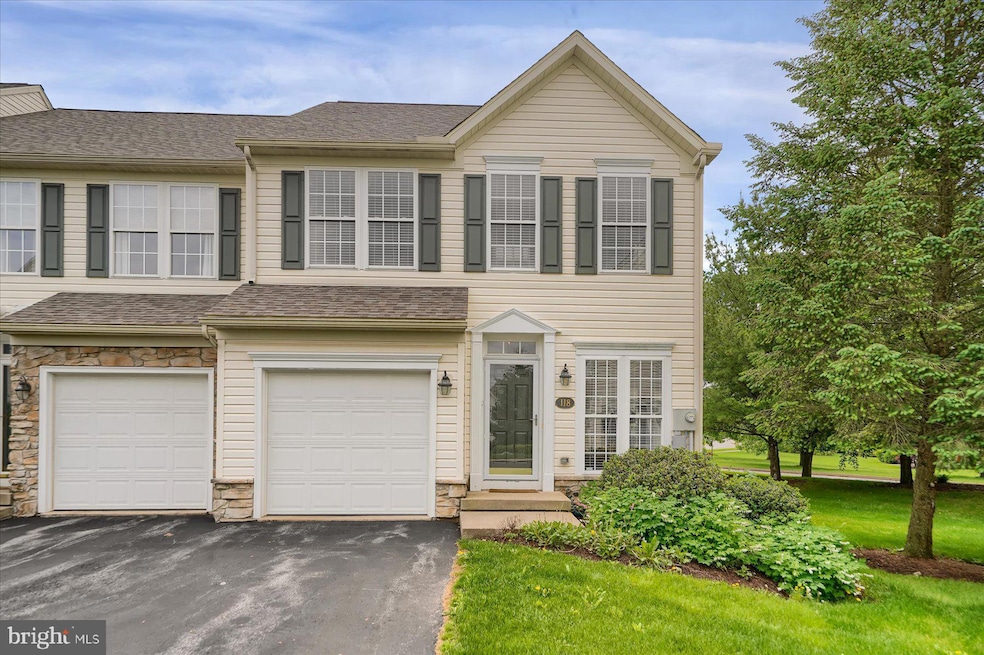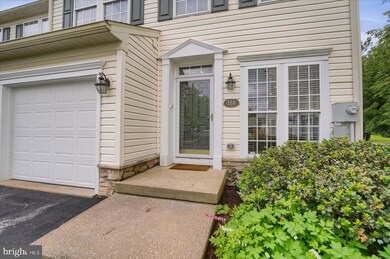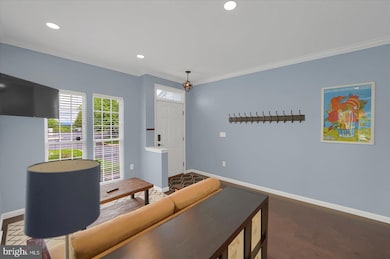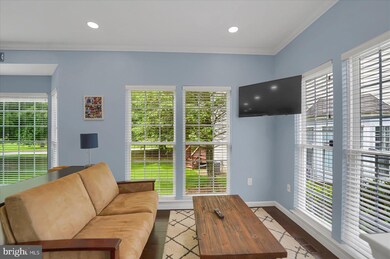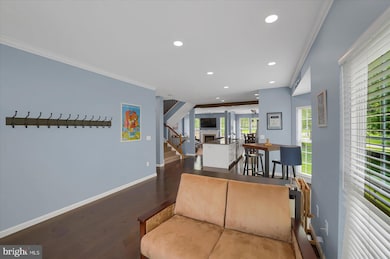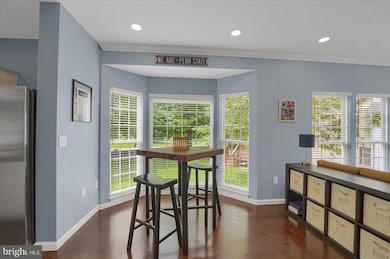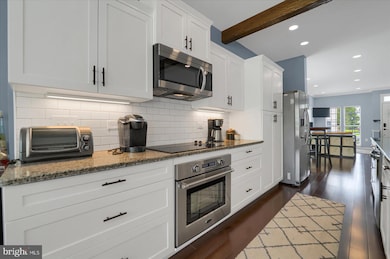
118 Scenery Ct Unit 118 State College, PA 16801
Highlights
- Deck
- Traditional Architecture
- Breakfast Area or Nook
- Mount Nittany Elementary School Rated A-
- Wood Flooring
- 1 Car Attached Garage
About This Home
As of June 2025Modern comfort meets low-maintenance living in this beautiful end-unit in the desirable Nittany View Meadow community. From the moment you step inside, you'll notice the natural light streaming through expansive windows, highlighting the thoughtful design and spacious feel throughout. At the heart of the home, a sleek kitchen shines with granite counters, an oversized island perfect for casual dining or entertaining, and clean white cabinetry with soft-close features. The main level offers versatility with multiple living areas, gather around the fireplace on cool evenings, and enjoy meals in the bright dining space. Upstairs, the private primary suite is a true retreat with a generous walk-in closet and an elegant bath with custom tile and a walk-in shower. Two additional bedrooms, a second full bath, and a convenient laundry area complete the upper level. Downstairs, the finished lower level adds extra room to spread out, with space for a media room, home gym, or guest area, plus another full bath and plenty of storage. Step outside to a peaceful private deck surrounded by lush landscaping. With an attached garage, and a location just minutes from downtown State College and Penn State, this home combines style, space, and convenience in one perfect package.
Last Agent to Sell the Property
Keller Williams Advantage Realty License #RS356961 Listed on: 05/16/2025

Townhouse Details
Home Type
- Townhome
Est. Annual Taxes
- $6,172
Year Built
- Built in 2002
HOA Fees
- $350 Monthly HOA Fees
Parking
- 1 Car Attached Garage
Home Design
- Traditional Architecture
- Block Foundation
- Shingle Roof
- Stone Siding
- Vinyl Siding
Interior Spaces
- Property has 2 Levels
- Gas Fireplace
- Family Room
- Living Room
- Dining Room
- Wood Flooring
- Basement Fills Entire Space Under The House
Kitchen
- Breakfast Area or Nook
- Eat-In Kitchen
Bedrooms and Bathrooms
- 3 Bedrooms
- En-Suite Primary Bedroom
Laundry
- Laundry Room
- Laundry on upper level
Utilities
- Forced Air Heating and Cooling System
- Natural Gas Water Heater
- Cable TV Available
Additional Features
- Deck
- Landscaped
Community Details
- $600 Capital Contribution Fee
- Association fees include exterior building maintenance, insurance, water, trash, lawn maintenance
- Nittany View Meadow Subdivision
Listing and Financial Details
- Assessor Parcel Number 19-605-,017-,0118-
Ownership History
Purchase Details
Home Financials for this Owner
Home Financials are based on the most recent Mortgage that was taken out on this home.Purchase Details
Similar Homes in State College, PA
Home Values in the Area
Average Home Value in this Area
Purchase History
| Date | Type | Sale Price | Title Company |
|---|---|---|---|
| Deed | $475,000 | None Listed On Document | |
| Interfamily Deed Transfer | -- | None Available |
Mortgage History
| Date | Status | Loan Amount | Loan Type |
|---|---|---|---|
| Open | $348,750 | New Conventional |
Property History
| Date | Event | Price | Change | Sq Ft Price |
|---|---|---|---|---|
| 06/27/2025 06/27/25 | Sold | $475,000 | +5.6% | $184 / Sq Ft |
| 05/17/2025 05/17/25 | Pending | -- | -- | -- |
| 05/16/2025 05/16/25 | For Sale | $449,900 | +12.5% | $174 / Sq Ft |
| 05/06/2022 05/06/22 | Sold | $400,000 | +8.4% | $155 / Sq Ft |
| 03/21/2022 03/21/22 | Pending | -- | -- | -- |
| 03/17/2022 03/17/22 | For Sale | $369,000 | -- | $143 / Sq Ft |
Tax History Compared to Growth
Tax History
| Year | Tax Paid | Tax Assessment Tax Assessment Total Assessment is a certain percentage of the fair market value that is determined by local assessors to be the total taxable value of land and additions on the property. | Land | Improvement |
|---|---|---|---|---|
| 2025 | $6,173 | $95,170 | $11,830 | $83,340 |
| 2024 | $5,861 | $95,170 | $11,830 | $83,340 |
| 2023 | $5,861 | $95,170 | $11,830 | $83,340 |
| 2022 | $5,670 | $94,455 | $11,830 | $82,625 |
| 2021 | $5,670 | $94,455 | $11,830 | $82,625 |
| 2020 | $5,642 | $94,455 | $11,830 | $82,625 |
| 2019 | $4,863 | $94,455 | $11,830 | $82,625 |
| 2018 | $5,420 | $94,455 | $11,830 | $82,625 |
| 2017 | $5,357 | $94,455 | $11,830 | $82,625 |
| 2016 | -- | $94,455 | $11,830 | $82,625 |
| 2015 | -- | $94,455 | $11,830 | $82,625 |
| 2014 | -- | $94,455 | $11,830 | $82,625 |
Agents Affiliated with this Home
-
Caleb Clouse

Seller's Agent in 2025
Caleb Clouse
Keller Williams Advantage Realty
(814) 574-8147
5 in this area
41 Total Sales
-
Krissy Bonson

Buyer's Agent in 2025
Krissy Bonson
Kissinger, Bigatel & Brower
(717) 994-9080
11 in this area
95 Total Sales
-
Tracy Barter

Seller's Agent in 2022
Tracy Barter
RE/MAX
(814) 883-5114
45 in this area
360 Total Sales
-
Mckenzie Millward

Seller Co-Listing Agent in 2022
Mckenzie Millward
RE/MAX
(814) 574-9528
47 in this area
457 Total Sales
-
Brian Rutter

Buyer's Agent in 2022
Brian Rutter
Keller Williams Advantage Realty
(814) 571-9776
50 in this area
512 Total Sales
-
Jacki Rutter
J
Buyer Co-Listing Agent in 2022
Jacki Rutter
Keller Williams Advantage Realty
(814) 360-5885
28 in this area
317 Total Sales
Map
Source: Bright MLS
MLS Number: PACE2514714
APN: 19-605-017-0118
- 425 Windmere Dr Unit 3B
- 305 Village Heights Dr Unit 325
- 128 Colonial Ct Unit 8
- Chilton Plan at Village at Canterbury
- Camden Plan at Village at Canterbury
- Chatham Plan at Village at Canterbury
- 172 Sussex Dr
- 209 Sussex Dr
- 227 Sussex Dr
- 1353 Sandpiper Dr
- Alexandria Plan at Canterbury Ridge
- 1206 Sawgrass Cir
- 564 Brandywine Dr
- 145 Windrush Rd
- 108 Fairfield Dr
- 531 Kennard Rd
- 200 Norle St
- 293 Homan Ave
- 101 Timber Ln
- 1002 Shamrock Ave
