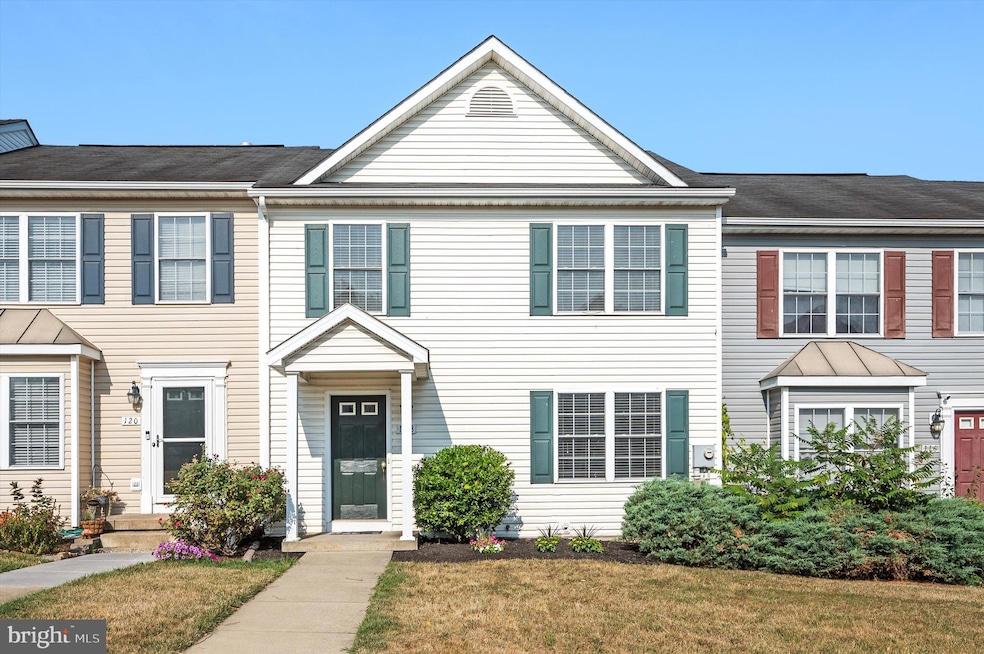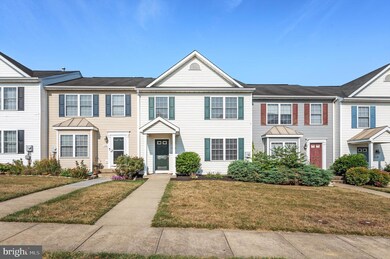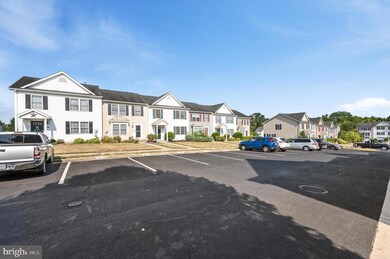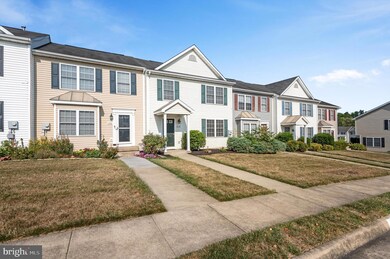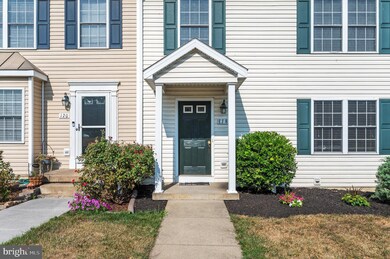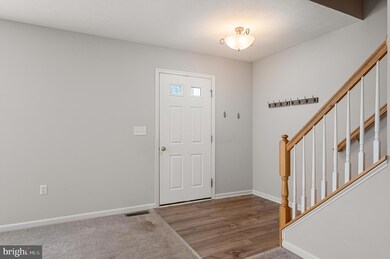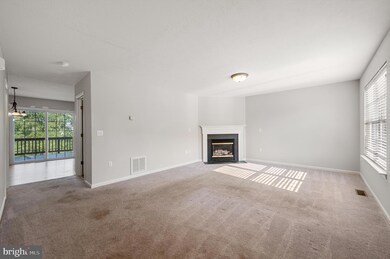
118 Scirocco Ln Winchester, VA 22602
Highlights
- Deck
- Traditional Architecture
- Corner Fireplace
- Traditional Floor Plan
- Community Pool
- Eat-In Kitchen
About This Home
As of September 2024Welcome to this charming townhome in the Windstone Community, nestled in a prime commuter location! This delightful interior townhome offers the perfect blend of comfort and convenience. Boasting 3 bedrooms and 2.5 bathrooms, this home features a spacious layout ideal for everyday living. The eat-in kitchen is equipped with an island for additional cooking space and a large pantry. Step out onto the spacious deck just off the kitchen, where you can relax and enjoy the wooded backdrop. The family room is enhanced by a cozy gas fireplace, perfect for gatherings. With a full unfinished walkout basement and a roughed-in bathroom, the potential for expansion is endless. Enjoy the convenience of community pool access and lawn care services provided by the HOA.
Last Agent to Sell the Property
Realty ONE Group Old Towne License #0226034243 Listed on: 07/31/2024

Townhouse Details
Home Type
- Townhome
Est. Annual Taxes
- $1,293
Year Built
- Built in 2005
HOA Fees
- $70 Monthly HOA Fees
Home Design
- Traditional Architecture
- Permanent Foundation
- Vinyl Siding
Interior Spaces
- Property has 3 Levels
- Traditional Floor Plan
- Corner Fireplace
- Fireplace Mantel
- Gas Fireplace
- Living Room
- Combination Kitchen and Dining Room
Kitchen
- Eat-In Kitchen
- Electric Oven or Range
- Built-In Microwave
- Dishwasher
- Kitchen Island
- Disposal
Bedrooms and Bathrooms
- 3 Bedrooms
- En-Suite Primary Bedroom
- En-Suite Bathroom
- Walk-In Closet
- Bathtub with Shower
Laundry
- Dryer
- Washer
Unfinished Basement
- Heated Basement
- Walk-Out Basement
- Basement Fills Entire Space Under The House
- Interior and Exterior Basement Entry
- Laundry in Basement
- Rough-In Basement Bathroom
- Basement Windows
Parking
- 2 Open Parking Spaces
- 2 Parking Spaces
- Parking Lot
- 2 Assigned Parking Spaces
Outdoor Features
- Deck
Utilities
- Forced Air Heating and Cooling System
- Natural Gas Water Heater
Listing and Financial Details
- Tax Lot 147
- Assessor Parcel Number 54I 7 2 147
Community Details
Overview
- Association fees include lawn maintenance, management, pool(s), snow removal, common area maintenance
- Windstone HOA
- Windstone Subdivision
- Property Manager
Recreation
- Community Pool
Ownership History
Purchase Details
Home Financials for this Owner
Home Financials are based on the most recent Mortgage that was taken out on this home.Purchase Details
Home Financials for this Owner
Home Financials are based on the most recent Mortgage that was taken out on this home.Purchase Details
Home Financials for this Owner
Home Financials are based on the most recent Mortgage that was taken out on this home.Similar Homes in Winchester, VA
Home Values in the Area
Average Home Value in this Area
Purchase History
| Date | Type | Sale Price | Title Company |
|---|---|---|---|
| Bargain Sale Deed | $319,000 | Chicago Title | |
| Deed | $260,000 | Old Towne Title | |
| Warranty Deed | $230,500 | -- |
Mortgage History
| Date | Status | Loan Amount | Loan Type |
|---|---|---|---|
| Open | $244,000 | New Conventional | |
| Previous Owner | $12,310 | FHA | |
| Previous Owner | $255,290 | FHA | |
| Previous Owner | $145,000 | New Conventional | |
| Previous Owner | $184,400 | New Conventional |
Property History
| Date | Event | Price | Change | Sq Ft Price |
|---|---|---|---|---|
| 09/09/2024 09/09/24 | Sold | $319,000 | +1.3% | $214 / Sq Ft |
| 07/31/2024 07/31/24 | For Sale | $315,000 | +21.2% | $212 / Sq Ft |
| 10/20/2021 10/20/21 | Sold | $260,000 | +2.0% | $175 / Sq Ft |
| 09/18/2021 09/18/21 | Pending | -- | -- | -- |
| 09/17/2021 09/17/21 | For Sale | $255,000 | 0.0% | $171 / Sq Ft |
| 08/15/2021 08/15/21 | Pending | -- | -- | -- |
| 08/12/2021 08/12/21 | For Sale | $255,000 | 0.0% | $171 / Sq Ft |
| 08/05/2021 08/05/21 | Price Changed | $255,000 | -- | $171 / Sq Ft |
Tax History Compared to Growth
Tax History
| Year | Tax Paid | Tax Assessment Tax Assessment Total Assessment is a certain percentage of the fair market value that is determined by local assessors to be the total taxable value of land and additions on the property. | Land | Improvement |
|---|---|---|---|---|
| 2025 | $650 | $303,300 | $68,000 | $235,300 |
| 2024 | $650 | $255,000 | $52,000 | $203,000 |
| 2023 | $1,301 | $255,000 | $52,000 | $203,000 |
| 2022 | $1,293 | $211,900 | $47,000 | $164,900 |
| 2021 | $1,293 | $211,900 | $47,000 | $164,900 |
| 2020 | $1,162 | $190,500 | $42,000 | $148,500 |
| 2019 | $1,162 | $190,500 | $42,000 | $148,500 |
| 2018 | $1,058 | $173,500 | $42,000 | $131,500 |
| 2017 | $1,041 | $173,500 | $42,000 | $131,500 |
| 2016 | $955 | $159,200 | $34,500 | $124,700 |
| 2015 | $892 | $159,200 | $34,500 | $124,700 |
| 2014 | $417 | $136,400 | $34,500 | $101,900 |
Agents Affiliated with this Home
-

Seller's Agent in 2024
Natasha Roberts
Realty ONE Group Old Towne
(540) 809-5531
25 in this area
60 Total Sales
-

Buyer's Agent in 2024
Heloisa Amar
Samson Properties
(347) 459-8164
71 in this area
184 Total Sales
-

Seller's Agent in 2021
Eve Weber
Long & Foster
(202) 937-3802
4 in this area
239 Total Sales
Map
Source: Bright MLS
MLS Number: VAFV2020252
APN: 54I7-2-147
- 104 Seabreeze Ln
- 102 Zephyr Ln
- 120 Seabreeze Ln
- 222 Monticello Square
- 216 Monticello Square
- 223 Monticello Square
- 213 Little River Dr
- 205 Eastside Ln
- 143 Dowell J Cir
- 115 Dairy Corner Place
- 128 Parkside Dr
- 311 Ash Hollow Dr
- 127 Triangle Ct
- 107 Malbec Ct
- 5 Williamson Rd
- 4 Williamson Rd
- 3 Williamson Rd
- 2 Williamson Rd
- 1 Williamson Rd
- 0 Williamson Unit VAFV2034422
