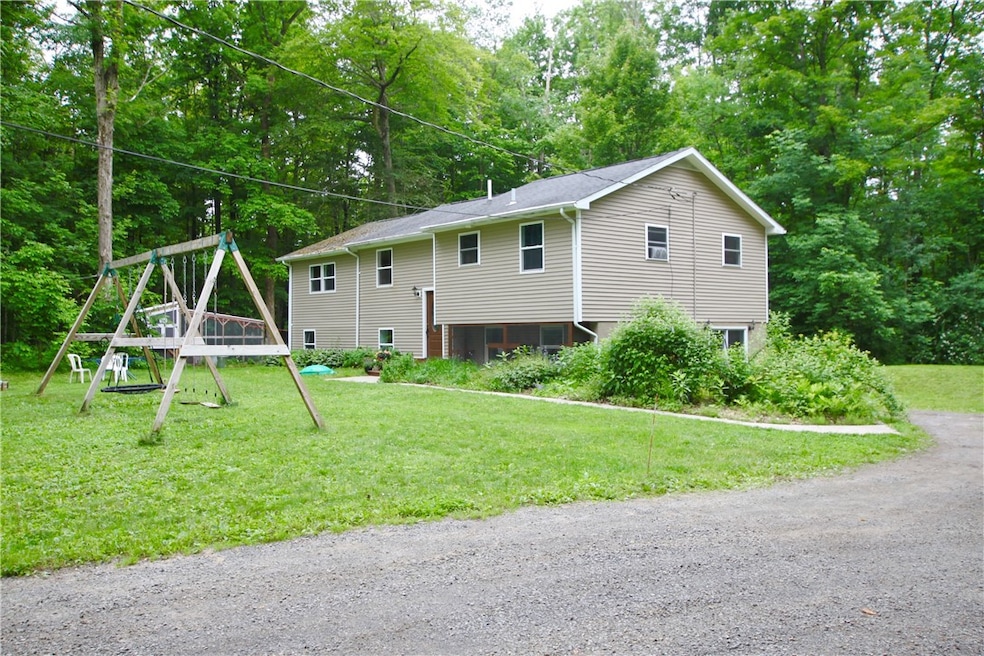
118 Scofield Rd Freeville, NY 13068
Estimated payment $2,455/month
Highlights
- 2.15 Acre Lot
- Wooded Lot
- Home Office
- Raymond C. Buckley Elementary School Rated A-
- Granite Countertops
- Eat-In Kitchen
About This Home
Best affordable home in Lansing today! This roomy split level ranch has been completely painted on the interior, giving the new owner a head start on spruce ups. The split floor plan has 3 bedrooms with a large Jack/Jill bathroom upstairs (opens to the master and the hallway). The kitchen has plenty of storage, beautiful granite counters, and a pass through window to the enormous living room! New dishwasher and gas stove will set you up for several years to come. The lower level offers a 4th bedroom or office, a second full bath with brand new washer, laundry, mechanical room, and an additional living or recreational space. This level has a walkout sliding door to the driveway. There is a special custom built "catio" for the fortunate cats that live here. Catio will stay but all cats will go with owners to a new home!
Listing Agent
Warren Real Estate of Ithaca Inc. (Downtown) Brokerage Phone: 607-227-6062 License #40SA1150031 Listed on: 06/19/2025
Home Details
Home Type
- Single Family
Est. Annual Taxes
- $7,452
Year Built
- Built in 1974
Lot Details
- 2.15 Acre Lot
- Lot Dimensions are 250x375
- Rectangular Lot
- Wooded Lot
Home Design
- Split Level Home
- Poured Concrete
- Vinyl Siding
Interior Spaces
- 1,914 Sq Ft Home
- 1-Story Property
- Family Room
- Home Office
- Carpet
Kitchen
- Eat-In Kitchen
- Gas Oven
- Gas Range
- Range Hood
- Recirculated Exhaust Fan
- Microwave
- Dishwasher
- Granite Countertops
Bedrooms and Bathrooms
- 3 Main Level Bedrooms
- 2 Full Bathrooms
Laundry
- Laundry Room
- Dryer
- Washer
Partially Finished Basement
- Basement Fills Entire Space Under The House
- Laundry in Basement
Parking
- No Garage
- Gravel Driveway
Outdoor Features
- Shed
Schools
- Raymond C Buckley Elementary School
Utilities
- Window Unit Cooling System
- Heating System Uses Propane
- Heating System Powered By Leased Propane
- Baseboard Heating
- Hot Water Heating System
- Well
- Propane Water Heater
- Septic Tank
Listing and Financial Details
- Tax Lot 7
- Assessor Parcel Number 503289-038-000-0001-007-003-0000
Map
Home Values in the Area
Average Home Value in this Area
Tax History
| Year | Tax Paid | Tax Assessment Tax Assessment Total Assessment is a certain percentage of the fair market value that is determined by local assessors to be the total taxable value of land and additions on the property. | Land | Improvement |
|---|---|---|---|---|
| 2024 | $7,475 | $300,000 | $37,900 | $262,100 |
| 2023 | $7,475 | $270,000 | $37,900 | $232,100 |
| 2022 | $7,477 | $257,000 | $37,900 | $219,100 |
| 2021 | $7,372 | $245,000 | $37,900 | $207,100 |
| 2020 | $7,138 | $235,000 | $37,900 | $197,100 |
| 2019 | $2,126 | $235,000 | $37,900 | $197,100 |
| 2018 | $7,072 | $235,000 | $37,900 | $197,100 |
| 2017 | $7,085 | $235,000 | $27,900 | $207,100 |
| 2016 | $2,582 | $85,000 | $27,900 | $57,100 |
| 2015 | -- | $115,000 | $27,900 | $87,100 |
| 2014 | -- | $115,000 | $27,900 | $87,100 |
Property History
| Date | Event | Price | Change | Sq Ft Price |
|---|---|---|---|---|
| 07/31/2025 07/31/25 | Price Changed | $335,000 | -2.0% | $175 / Sq Ft |
| 07/11/2025 07/11/25 | Price Changed | $342,000 | -2.0% | $179 / Sq Ft |
| 06/19/2025 06/19/25 | For Sale | $349,000 | +50.4% | $182 / Sq Ft |
| 11/13/2017 11/13/17 | Sold | $232,000 | -1.2% | $121 / Sq Ft |
| 10/14/2017 10/14/17 | Pending | -- | -- | -- |
| 03/20/2017 03/20/17 | For Sale | $234,900 | -- | $123 / Sq Ft |
Purchase History
| Date | Type | Sale Price | Title Company |
|---|---|---|---|
| Deed | $232,000 | Fox Veronica | |
| Deed | $75,000 | Donald Armstrong | |
| Deed | $51,500 | -- | |
| Deed | $58,000 | -- |
Mortgage History
| Date | Status | Loan Amount | Loan Type |
|---|---|---|---|
| Open | $220,400 | Unknown | |
| Previous Owner | $125,000 | Unknown | |
| Previous Owner | $42,000 | Unknown |
Similar Homes in Freeville, NY
Source: Ithaca Board of REALTORS®
MLS Number: R1614893
APN: 503289-038-000-0001-007-003-0000
- 5 Arrowood Ln
- 1073 Warren Rd
- 51 Hillcrest Rd
- 15 E Pointe Dr
- 700 Warren Rd
- 100 Graham Rd
- 100 Graham Rd
- 37 Uptown Rd
- 601 Winston Ct
- 600 Warren Rd
- 101 Uptown Rd
- 16 Cinema Dr
- 5 Cinema Dr
- 139 Burleigh Dr Unit 1
- 2250 N Triphammer Rd
- 10 Sanctuary Dr
- 105 Warwick Place Unit 1
- 13 Cardinal Dr
- 1228 E Shore Dr Unit 2
- 216 Berkshire Rd






