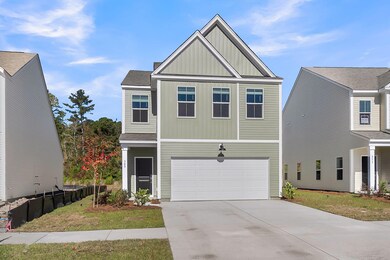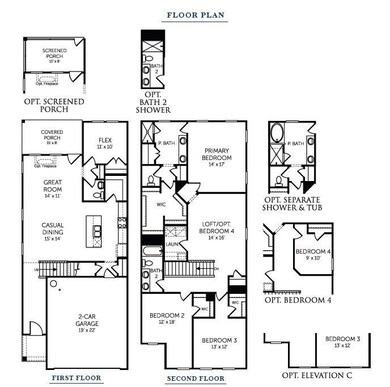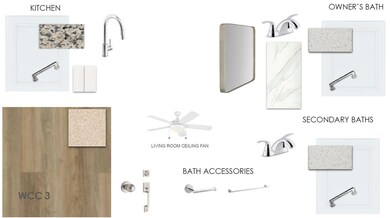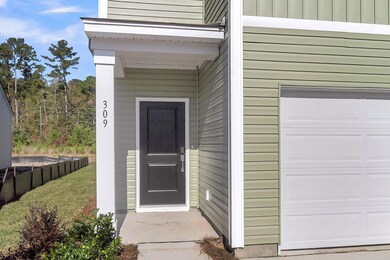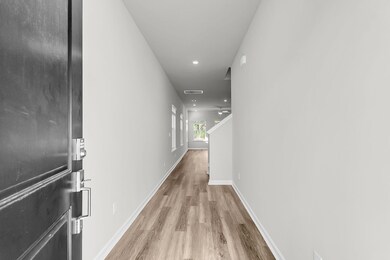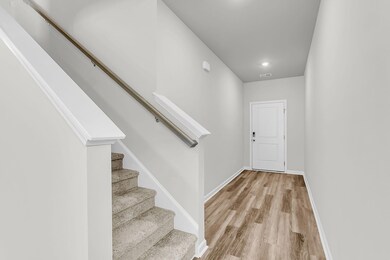118 Scout Dr Summerville, SC 29486
Cane Bay Plantation NeighborhoodEstimated payment $2,774/month
Highlights
- Under Construction
- Traditional Architecture
- High Ceiling
- Home Energy Rating Service (HERS) Rated Property
- Loft
- Home Office
About This Home
REDUCED AND READY NOV! BELTON C FLOORPLAN! Kitchen opens to casual dining area. Granite countertops, tiled backsplash, walk-in pantry & gas range. Luxury Vinyl Plank on main floor. Ceiling fan in great room with lots of natural light. Flex room on main floor, great guest bedroom or office!! Primary bathroom w/soaking tub & separate shower, tiled floor and dual vanity sinks. Huge walk-in closet. 2 secondary bedrooms and hall bathroom. Great loft area for entertaining. Whole house blinds. Separate laundry room. Covered patio. Garage door opener. Price reflects incentive plus $10,000 towards closing costs PLUS REDUCED RATE FINANCING with the use of Sellers Preferred Lender and Closing Attorney (must close by 12/31/25). See agent for details! Photos are of similar home.Ask about Hometown Hero / Boeing / Blackbaud / Volvo Incentives! ENERGY SAVING FEATURES: 14 SEER HVAC, Gas furnace, TANKLESS gas hot water heater, Low-e windows, RADIANT BARRIER in attic and every home is HERS rated! Wildcat Chase is one of Cane Bay's newest communities offering Healthcare, shopping and dining minutes away as well as a 25-mile trail system. Not to mention the 54,000sf YMCA and Berkeley County Library all within Cane Bay. Visit us today!
Home Details
Home Type
- Single Family
Year Built
- Built in 2025 | Under Construction
Lot Details
- 5,227 Sq Ft Lot
- Interior Lot
HOA Fees
- $42 Monthly HOA Fees
Parking
- 2 Car Garage
- Garage Door Opener
Home Design
- Traditional Architecture
- Slab Foundation
- Architectural Shingle Roof
- Vinyl Siding
Interior Spaces
- 2,426 Sq Ft Home
- 2-Story Property
- Smooth Ceilings
- High Ceiling
- Family Room
- Home Office
- Loft
- Electric Dryer Hookup
Kitchen
- Eat-In Kitchen
- Gas Range
- Microwave
- Dishwasher
- Kitchen Island
Flooring
- Carpet
- Ceramic Tile
- Luxury Vinyl Plank Tile
Bedrooms and Bathrooms
- 3 Bedrooms
- Walk-In Closet
- Garden Bath
Schools
- Whitesville Elementary School
- Berkeley Middle School
- Berkeley High School
Utilities
- Central Air
- Heating System Uses Natural Gas
- Tankless Water Heater
Additional Features
- Home Energy Rating Service (HERS) Rated Property
- Covered Patio or Porch
Listing and Financial Details
- Home warranty included in the sale of the property
Community Details
Overview
- Built by Dfh Crescent, Llc
- Cane Bay Plantation Subdivision
Recreation
- Trails
Map
Home Values in the Area
Average Home Value in this Area
Property History
| Date | Event | Price | List to Sale | Price per Sq Ft |
|---|---|---|---|---|
| 11/05/2025 11/05/25 | Price Changed | $434,990 | -2.2% | $179 / Sq Ft |
| 09/07/2025 09/07/25 | Price Changed | $444,940 | -2.2% | $183 / Sq Ft |
| 08/26/2025 08/26/25 | For Sale | $454,940 | -- | $188 / Sq Ft |
Source: CHS Regional MLS
MLS Number: 25021636
- 605 Hilchot Dr
- 118 Greenwich Dr
- 454 Zenith Blvd
- 159 Greenwich Dr
- 602 Solar Ct
- 405 Ribiero Dr
- 320 Azore Way
- 374 Azore Way
- 184 Lucca Dr
- 247 Lucca Dr
- 308 Bering Ln
- 300 Bering Ln
- 316 Azore Way
- 316 Long
- 458 Pender Woods Dr
- 420 Pender Woods Dr
- 321 Calla Lily Ct
- 317 Calla Lily Ct
- 223 Granton Edge Ln
- 135 Bee Tree Blvd

