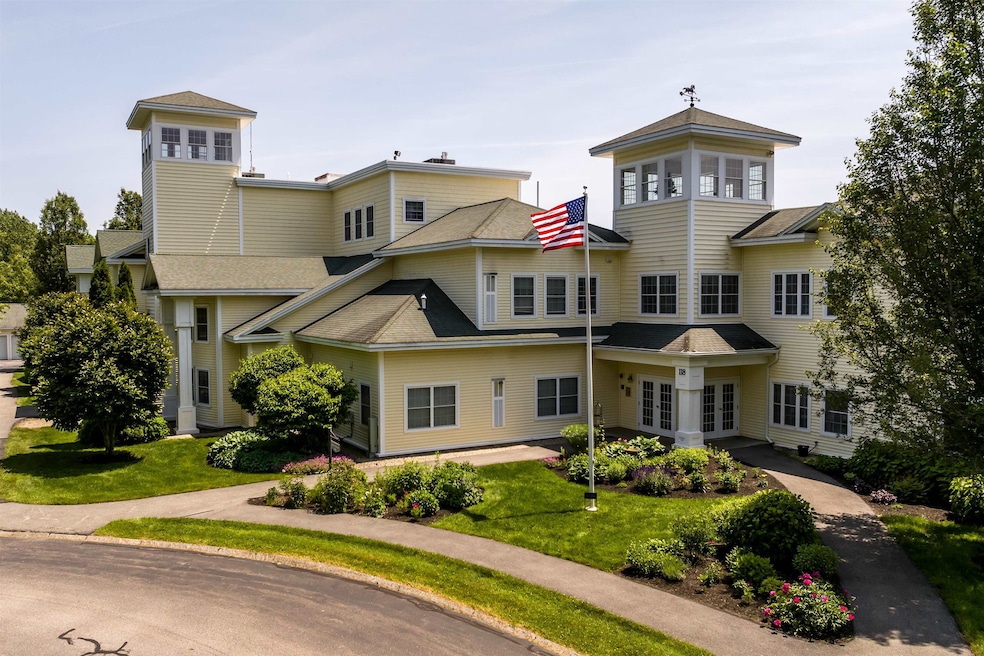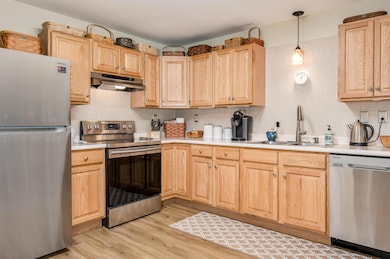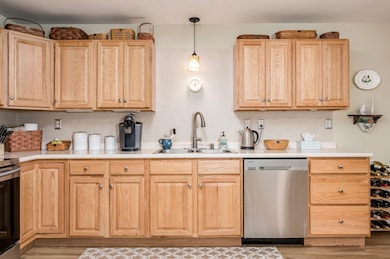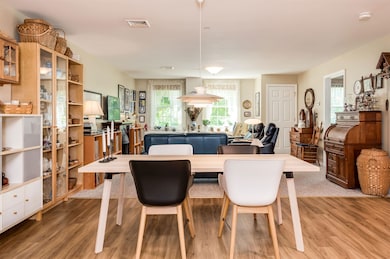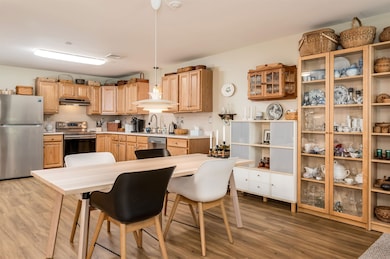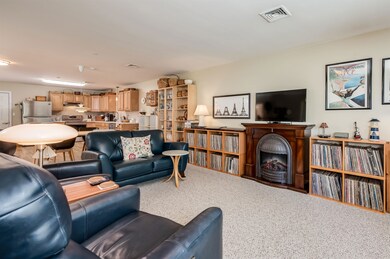
Inn at Secretariat Estates 118 Secretariat Way Unit 115 Rochester, NH 03867
Highlights
- Natural Light
- En-Suite Primary Bedroom
- Vinyl Plank Flooring
- Walk-In Closet
- Landscaped
- Central Air
About This Home
As of August 2025Welcome to easy living in this charming 2-bedroom, 2-bath condo located in a desirable 55+ community in Rochester, NH. Perched at the top of a hill, this home offers peaceful views and a warm, open floor plan ideal for both relaxing and entertaining. Enjoy central air, spacious living areas, and beautiful natural surroundings—including the picturesque sight of horses as you drive into the community. Conveniently located near town, shopping, and major highways, this home offers comfort and accessibility. Residents also enjoy an abundance of shared amenities including a cozy common area with a full kitchen, fireplace, and piano, plus an outdoor patio with lovely gardens. Stay active in the fitness center, host friends in the game room, and take advantage of additional on-site storage.This welcoming, well-maintained community offers more than just a place to live—it offers a lifestyle. Come see why you’ll love calling this home.
Last Agent to Sell the Property
BHG Masiello Durham License #077400 Listed on: 06/19/2025

Property Details
Home Type
- Condominium
Est. Annual Taxes
- $3,658
Year Built
- Built in 2004
Lot Details
- Landscaped
- Sprinkler System
Parking
- Paved Parking
Home Design
- Garden Home
- Concrete Foundation
- Vinyl Siding
Interior Spaces
- 1,232 Sq Ft Home
- Property has 1 Level
- Natural Light
- Blinds
- Dining Room
Kitchen
- Microwave
- Dishwasher
Flooring
- Carpet
- Laminate
- Vinyl Plank
Bedrooms and Bathrooms
- 2 Bedrooms
- En-Suite Primary Bedroom
- En-Suite Bathroom
- Walk-In Closet
Laundry
- Dryer
- Washer
Home Security
Utilities
- Central Air
- Community Sewer or Septic
Listing and Financial Details
- Legal Lot and Block 115 / 35
- Assessor Parcel Number 250
Community Details
Recreation
- Snow Removal
Additional Features
- Secretariat Estates Subdivision
- Common Area
- Fire and Smoke Detector
Ownership History
Purchase Details
Home Financials for this Owner
Home Financials are based on the most recent Mortgage that was taken out on this home.Purchase Details
Home Financials for this Owner
Home Financials are based on the most recent Mortgage that was taken out on this home.Purchase Details
Home Financials for this Owner
Home Financials are based on the most recent Mortgage that was taken out on this home.Purchase Details
Purchase Details
Similar Homes in Rochester, NH
Home Values in the Area
Average Home Value in this Area
Purchase History
| Date | Type | Sale Price | Title Company |
|---|---|---|---|
| Warranty Deed | $229,933 | None Available | |
| Personal Reps Deed | $155,000 | None Available | |
| Warranty Deed | $120,000 | -- | |
| Warranty Deed | $103,000 | -- | |
| Deed | $75,000 | -- |
Mortgage History
| Date | Status | Loan Amount | Loan Type |
|---|---|---|---|
| Open | $218,400 | Purchase Money Mortgage | |
| Previous Owner | $155,000 | Purchase Money Mortgage |
Property History
| Date | Event | Price | Change | Sq Ft Price |
|---|---|---|---|---|
| 08/01/2025 08/01/25 | Sold | $261,000 | -5.1% | $212 / Sq Ft |
| 06/19/2025 06/19/25 | For Sale | $275,000 | +19.6% | $223 / Sq Ft |
| 08/05/2022 08/05/22 | Sold | $229,900 | 0.0% | $188 / Sq Ft |
| 06/15/2022 06/15/22 | Pending | -- | -- | -- |
| 05/25/2022 05/25/22 | For Sale | $229,900 | +48.3% | $188 / Sq Ft |
| 05/21/2021 05/21/21 | Sold | $155,000 | +3.4% | $127 / Sq Ft |
| 04/08/2021 04/08/21 | Pending | -- | -- | -- |
| 03/16/2021 03/16/21 | For Sale | $149,900 | +24.9% | $123 / Sq Ft |
| 09/29/2017 09/29/17 | Sold | $120,000 | -3.9% | $98 / Sq Ft |
| 07/18/2017 07/18/17 | For Sale | $124,900 | -- | $102 / Sq Ft |
Tax History Compared to Growth
Tax History
| Year | Tax Paid | Tax Assessment Tax Assessment Total Assessment is a certain percentage of the fair market value that is determined by local assessors to be the total taxable value of land and additions on the property. | Land | Improvement |
|---|---|---|---|---|
| 2024 | $3,658 | $246,300 | $0 | $246,300 |
| 2023 | $3,668 | $142,500 | $0 | $142,500 |
| 2022 | $3,602 | $142,500 | $0 | $142,500 |
| 2021 | $3,513 | $142,500 | $0 | $142,500 |
| 2020 | $3,507 | $142,500 | $0 | $142,500 |
| 2019 | $3,548 | $142,500 | $0 | $142,500 |
| 2018 | $3,076 | $108,700 | $0 | $108,700 |
| 2017 | $2,862 | $108,700 | $0 | $108,700 |
| 2016 | $2,433 | $86,100 | $0 | $86,100 |
| 2015 | $2,424 | $86,100 | $0 | $86,100 |
| 2014 | $1,967 | $71,600 | $0 | $71,600 |
| 2013 | $2,093 | $79,400 | $0 | $79,400 |
| 2012 | $2,039 | $79,400 | $0 | $79,400 |
Agents Affiliated with this Home
-
T
Seller's Agent in 2025
Tina Feegel-Sloan
BHG Masiello Durham
6 in this area
32 Total Sales
-

Buyer's Agent in 2025
Mark Zoeller
KW Coastal and Lakes & Mountains Realty/Rochester
(603) 610-8560
228 in this area
871 Total Sales
-
R
Seller's Agent in 2022
Ralph Napolitano
BHG Masiello Dover
-

Buyer's Agent in 2022
Jay Sterin
Realty One Group Next Level
(603) 722-7177
1 in this area
48 Total Sales
-

Seller's Agent in 2021
Ronna Kaufman
RSA Realty, LLC
(603) 661-8474
54 in this area
90 Total Sales
-
G
Buyer's Agent in 2021
Gloria Burke
BHG Masiello Dover
About Inn at Secretariat Estates
Map
Source: PrimeMLS
MLS Number: 5047478
APN: RCHE-000250-000035-000115
- 40 Dry Hill Rd Unit Lot 0250/0006/0000
- 10 Blue Hills Dr
- 17 Stanley Pond Dr
- 177 Washington St
- 81 Hansonville Rd
- 0 Daniel Cater Rd
- 761 Washington St
- 275 Pond Hill Rd
- 25 Rudman Dr
- 11 Reagan Dr Unit 11
- 38 Strafford Rd
- TBD Small Rd
- Lot R2 Stonearch at Greenhill Dr Unit Lot R2
- 83 Long Shores Dr
- 243 Second Crown Point Rd
- 582 Washington St
- Map 101 Lot 65 Cider Hill
- 37 Indian Brook Cir Unit 41
- 291 Long Shores Dr
- 33 Gear Rd
