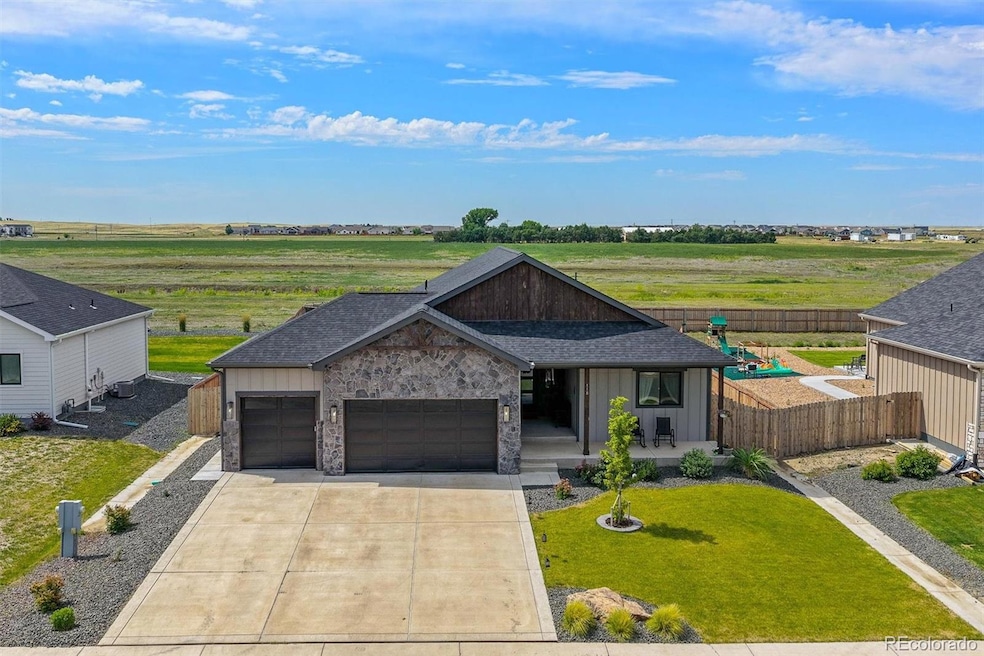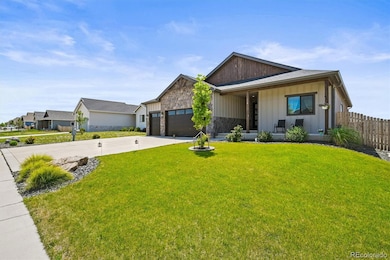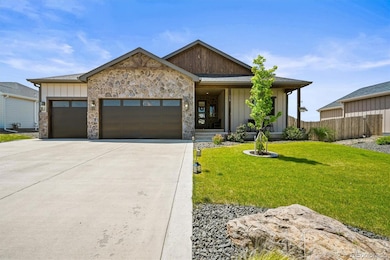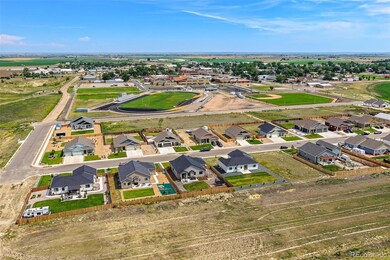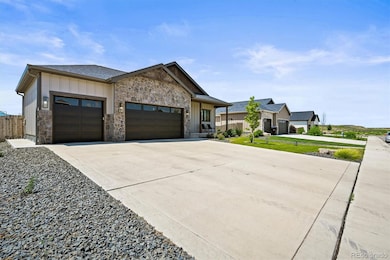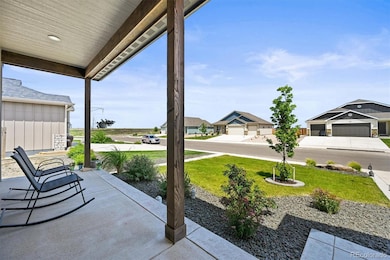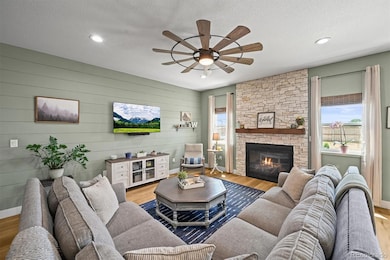
118 Seventh Ave Wiggins, CO 80654
Estimated payment $3,127/month
Highlights
- New Construction
- Living Room with Fireplace
- Traditional Architecture
- Open Floorplan
- Vaulted Ceiling
- Wood Flooring
About This Home
Welcome home to the stunning Thomas Farm subdivision, and quite literally the nicest home in the neighborhood! This beautifully finished ranch home is the perfect combination of pottery barn and modern finishes, on an oversized and fully landscaped lot! With 3 bedrooms, including a perfect primary bed and bath suite featuring a walk-in closet, an open concept floorplan with large kitchen island, stainless appliances, and a cozy living room, this home has it all!
The back yard features a patio, fire pit area, garden, and chicken coop, backing to open space to enjoy the stunning Colorado sunsets and relaxing lifestyle in a small town.
The basement is wide open for finishing to your liking, and would give you over 3000 square feet of living space when completed, which along with the 3 car garage makes this one of the best values anywhere within an hour of the Denver/Metro area!
Listing Agent
RE/MAX Professionals Brokerage Email: danerickard@remax.net,303-880-5410 License #100032444 Listed on: 07/17/2025

Home Details
Home Type
- Single Family
Est. Annual Taxes
- $3,301
Year Built
- Built in 2022 | New Construction
Lot Details
- 0.26 Acre Lot
- Open Space
- Property is Fully Fenced
- Landscaped
- Level Lot
- Front and Back Yard Sprinklers
- Private Yard
- Garden
HOA Fees
- $13 Monthly HOA Fees
Parking
- 3 Car Attached Garage
- Insulated Garage
- Exterior Access Door
Home Design
- Traditional Architecture
- Slab Foundation
- Frame Construction
- Composition Roof
- Wood Siding
- Stone Siding
Interior Spaces
- 1-Story Property
- Open Floorplan
- Built-In Features
- Vaulted Ceiling
- Smart Ceiling Fan
- Ceiling Fan
- Gas Fireplace
- Double Pane Windows
- Great Room
- Living Room with Fireplace
- Dining Room
Kitchen
- Oven
- Microwave
- Dishwasher
- Kitchen Island
- Quartz Countertops
Flooring
- Wood
- Carpet
- Tile
Bedrooms and Bathrooms
- 3 Main Level Bedrooms
- Walk-In Closet
Laundry
- Laundry Room
- Dryer
- Washer
Unfinished Basement
- Basement Fills Entire Space Under The House
- Bedroom in Basement
- Natural lighting in basement
Home Security
- Carbon Monoxide Detectors
- Fire and Smoke Detector
Eco-Friendly Details
- Smoke Free Home
- Smart Irrigation
Outdoor Features
- Patio
- Fire Pit
- Front Porch
Schools
- Wiggins Elementary And Middle School
- Wiggins High School
Utilities
- Forced Air Heating and Cooling System
- 110 Volts
- Natural Gas Connected
- High Speed Internet
- Cable TV Available
Community Details
- Thomas Farm Homeowners Assoc Association, Phone Number (970) 396-5212
- The Farm Subdivision, The Liberty Floorplan
Listing and Financial Details
- Exclusions: sellers personal property, trampoline.
- Assessor Parcel Number 122315402003
Map
Home Values in the Area
Average Home Value in this Area
Tax History
| Year | Tax Paid | Tax Assessment Tax Assessment Total Assessment is a certain percentage of the fair market value that is determined by local assessors to be the total taxable value of land and additions on the property. | Land | Improvement |
|---|---|---|---|---|
| 2024 | $3,301 | $31,210 | $5,650 | $25,560 |
| 2023 | $3,301 | $27,740 | $6,310 | $21,430 |
| 2022 | $533 | $4,940 | $4,940 | $0 |
| 2021 | $174 | $1,610 | $1,610 | $0 |
| 2020 | $105 | $1,010 | $1,010 | $0 |
| 2019 | $108 | $1,010 | $1,010 | $0 |
| 2018 | $113 | $1,030 | $1,030 | $0 |
| 2017 | $6 | $10 | $10 | $0 |
Property History
| Date | Event | Price | Change | Sq Ft Price |
|---|---|---|---|---|
| 08/29/2025 08/29/25 | Pending | -- | -- | -- |
| 07/17/2025 07/17/25 | For Sale | $525,000 | +0.2% | $316 / Sq Ft |
| 08/04/2023 08/04/23 | Sold | $523,900 | +1.0% | $158 / Sq Ft |
| 05/07/2023 05/07/23 | Price Changed | $518,900 | -2.8% | $156 / Sq Ft |
| 01/09/2023 01/09/23 | For Sale | $533,900 | -- | $161 / Sq Ft |
Purchase History
| Date | Type | Sale Price | Title Company |
|---|---|---|---|
| Special Warranty Deed | $523,900 | None Listed On Document | |
| Special Warranty Deed | $523,900 | None Listed On Document |
Mortgage History
| Date | Status | Loan Amount | Loan Type |
|---|---|---|---|
| Open | $497,705 | New Conventional |
Similar Homes in Wiggins, CO
Source: REcolorado®
MLS Number: 4521064
APN: R020982
- 407 High St
- 1088 Johnson St
- 405 High St
- 312 Main St
- 209 Chapman St
- 205 W Corona Ave
- 100 11th Ave
- 507 Pronghorn Ct
- 509 Pronghorn Ct
- 112 Primrose Ct
- 502 Pronghorn Ct
- 1106 Coyote Ln
- 1123 Coyote Ln
- 311 Suzann St
- 108 Larkspur Ct
- 118 Dickson St
- 514 Wildcat Pkwy
- 717 E 3rd Ave
- parcel 6 State Highway 52
- parcel 7 State Highway 52
