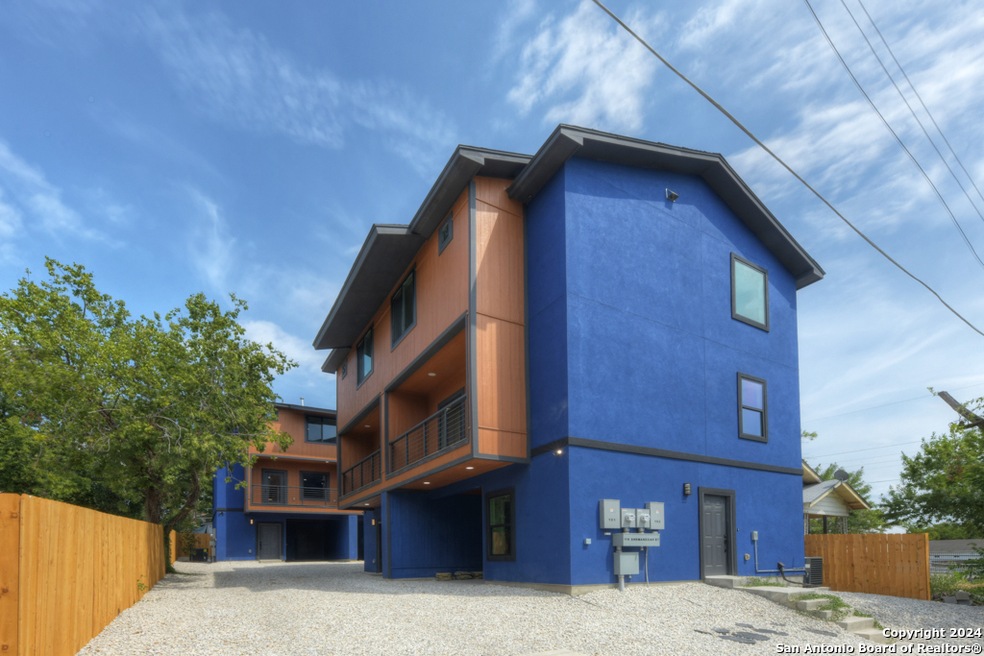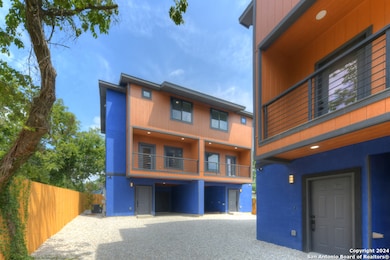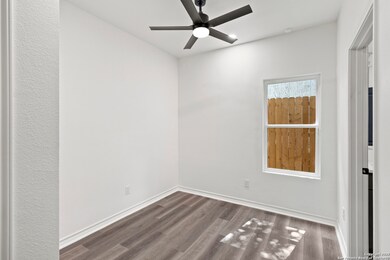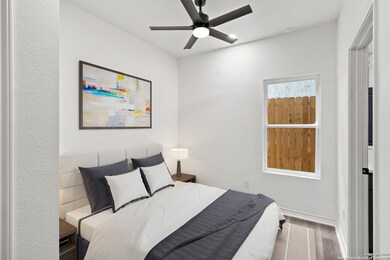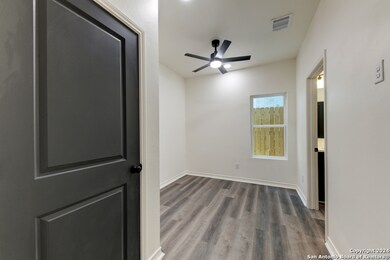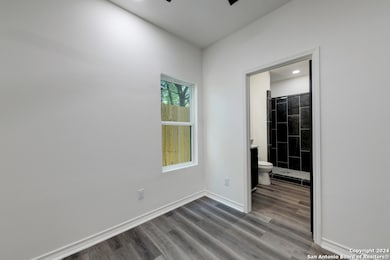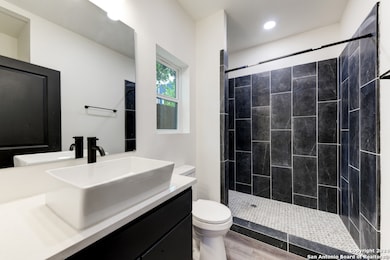118 Shenandoah St Unit 101 San Antonio, TX 78210
Denver Heights NeighborhoodHighlights
- Deck
- Ceramic Tile Flooring
- Combination Dining and Living Room
- Farmhouse Sink
- Central Heating and Cooling System
- 4-minute walk to Pittman-Sullivan Park
About This Home
Explore modern living in one of four available units (101, 102, 201 & 202). Each home offers 3 bedrooms and 3.5 bathrooms, providing privacy with every bedroom featuring its own ensuite bath (no sharing!). Enjoy the convenience of a stainless steel dishwasher, stove/range, microwave, and elegant lighting fixtures, farmhouse sink, electric fireplace, ceiling fans (in living room and every bedroom), and washer/dryer connections. Select units have a view of the Tower of the Americas. They are uniquely situated within approximately 2 miles to popular venues such as: Riverwalk, Alamodome, La Villita, Historic Market Square, the Alamo, and Rivercenter Mall to name a few. Short drive to Hwys 281/37/35 and less than 30 minutes (depending on traffic) to JBSA Fort Sam Houston!! Schedule your showing today!!
Home Details
Home Type
- Single Family
Year Built
- Built in 2024
Parking
- 1 Car Garage
Home Design
- Slab Foundation
- Foam Insulation
- Composition Roof
- Stucco
Interior Spaces
- 1,500 Sq Ft Home
- 3-Story Property
- Ceiling Fan
- Window Treatments
- Living Room with Fireplace
- Combination Dining and Living Room
- Laundry on upper level
Kitchen
- Stove
- Microwave
- Dishwasher
- Farmhouse Sink
- Disposal
Flooring
- Ceramic Tile
- Vinyl
Bedrooms and Bathrooms
- 3 Bedrooms
Utilities
- Central Heating and Cooling System
- Electric Water Heater
Additional Features
- Deck
- 5,271 Sq Ft Lot
Community Details
- Built by FERMA Investments, LLC
- Denver Heights Subdivision
Listing and Financial Details
- Rent includes noinc
- Assessor Parcel Number 010270020110
Map
Source: San Antonio Board of REALTORS®
MLS Number: 1793406
- 914 Piedmont Ave
- 802 Piedmont Ave
- 815 Piedmont Ave
- 711 Virginia Blvd
- 707 Virginia Blvd
- 703 Virginia Blvd
- 110 Dumoulin Ave
- 219 Utah St
- 211 Utah St Unit 401
- 110 Utah St
- 210 Utah St Unit 801
- 725 Aransas Ave
- 631 Aransas Ave
- 1217 Delaware St
- 727 Iowa St
- 908 Dreiss St
- 828 Virginia Blvd
- 21131 Gravel Keep
- 21111 Gravel Keep
- 21103 Gravel Keep
- 118 Shenandoah St Unit 102
- 115 Dumoulin Ave
- 322 Utah St
- 1003 Piedmont Ave
- 1125 Virginia Blvd
- 210 Utah St Unit 801
- 219 Nelson Ave
- 117 Utah St Unit ID1295564P
- 120 Delmar St Unit 204
- 810 Martin Luther King Dr Unit 201
- 420 Dreiss St Unit 2
- 109 Utah St Unit ID1295598P
- 111 Sanders St Unit 101
- 243 Porter St Unit ID1295604P
- 321 Porter St
- 341 Porter St
- 335 Porter St
- 343 Porter St Unit 101
- 414 Spruce St Unit 101
- 906 Nevada St
